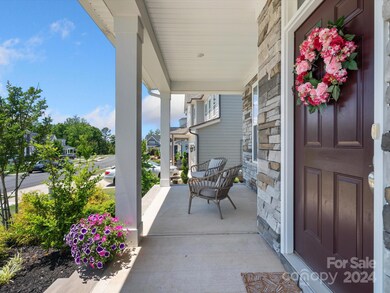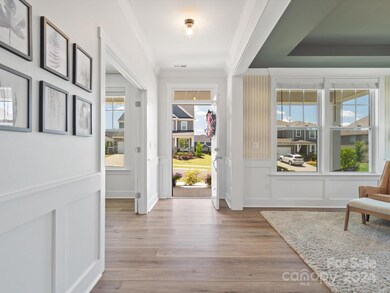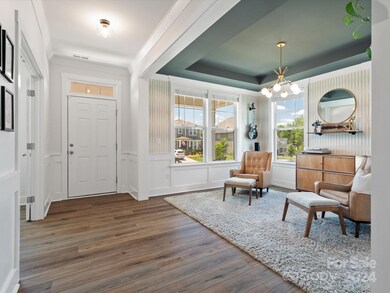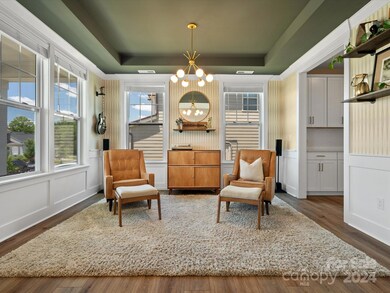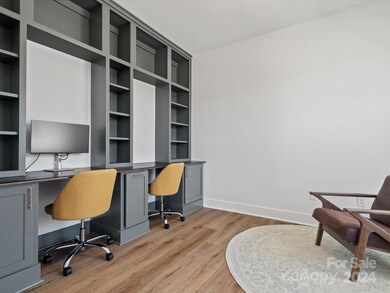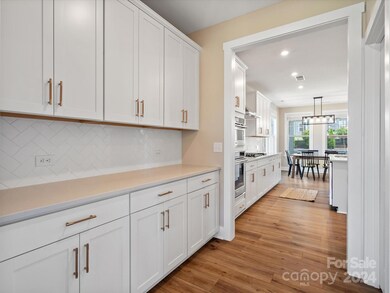
8008 Hudson Mill Dr Waxhaw, NC 28173
Highlights
- Fitness Center
- Open Floorplan
- Wooded Lot
- Waxhaw Elementary School Rated A-
- Clubhouse
- Traditional Architecture
About This Home
As of July 2024Absolute perfection awaits at 8008 Hudson Mill, an expansive 4,425 sq ft haven of upgraded, stunning bliss. Step through the front door into a spacious office and a marvelous formal dining area, setting the tone for this exquisite home. The gourmet kitchen is a chef's dream, featuring soft-close drawers, a custom pantry, a butler's pantry, and countless other fine details. The open concept design is perfect for entertaining! The main floor includes a full guest suite. Ascend to the second floor to discover 4 massive bedrooms, 3 full bathrooms, a laundry room, and a sizable loft. The primary bedroom offers a tranquil retreat after a long day. The 3rd floor presents endless possibilities: use it as a playroom, theater room, home gym, game room, and more! Outside, the backyard oasis is the epitome of relaxation and entertainment, featuring a paver patio, screened in porch, professional landscaping, and a fire pit. From inside to outside, this home offers endless space and storage.
Last Agent to Sell the Property
Keller Williams Ballantyne Area Brokerage Email: cweisensel@kw.com License #322696

Home Details
Home Type
- Single Family
Est. Annual Taxes
- $5,131
Year Built
- Built in 2021
Lot Details
- Lot Dimensions are 64x137x71x136
- Back Yard Fenced
- Wooded Lot
- Property is zoned NEC
HOA Fees
- $97 Monthly HOA Fees
Parking
- 2 Car Attached Garage
- Driveway
Home Design
- Traditional Architecture
- Slab Foundation
- Metal Roof
- Stone Veneer
Interior Spaces
- 3-Story Property
- Open Floorplan
- Built-In Features
- Ceiling Fan
- Mud Room
- Entrance Foyer
- Living Room with Fireplace
- Screened Porch
- Electric Dryer Hookup
Kitchen
- Breakfast Bar
- Built-In Oven
- Gas Cooktop
- Range Hood
- Microwave
- Dishwasher
- Kitchen Island
- Disposal
Flooring
- Tile
- Vinyl
Bedrooms and Bathrooms
- Split Bedroom Floorplan
- Walk-In Closet
- 4 Full Bathrooms
- Garden Bath
Outdoor Features
- Patio
- Fire Pit
Schools
- Waxhaw Elementary School
- Parkwood Middle School
- Parkwood High School
Utilities
- Forced Air Heating and Cooling System
- Heating System Uses Natural Gas
- Gas Water Heater
Listing and Financial Details
- Assessor Parcel Number 05-165-478
Community Details
Overview
- Hawthorne Management Association, Phone Number (704) 377-0114
- Built by DanRyan
- Millbridge Subdivision, Stonehaven With 3Rd Floor Floorplan
- Mandatory home owners association
Amenities
- Clubhouse
Recreation
- Sport Court
- Indoor Game Court
- Community Playground
- Fitness Center
- Community Pool
Map
Home Values in the Area
Average Home Value in this Area
Property History
| Date | Event | Price | Change | Sq Ft Price |
|---|---|---|---|---|
| 04/12/2025 04/12/25 | For Sale | $897,000 | +8.3% | $200 / Sq Ft |
| 07/01/2024 07/01/24 | Sold | $828,000 | +1.6% | $187 / Sq Ft |
| 06/01/2024 06/01/24 | Pending | -- | -- | -- |
| 06/01/2024 06/01/24 | For Sale | $815,000 | +13.8% | $184 / Sq Ft |
| 10/11/2022 10/11/22 | Sold | $716,000 | +6.1% | $162 / Sq Ft |
| 09/05/2022 09/05/22 | Pending | -- | -- | -- |
| 09/02/2022 09/02/22 | For Sale | $675,000 | -- | $153 / Sq Ft |
Tax History
| Year | Tax Paid | Tax Assessment Tax Assessment Total Assessment is a certain percentage of the fair market value that is determined by local assessors to be the total taxable value of land and additions on the property. | Land | Improvement |
|---|---|---|---|---|
| 2024 | $5,131 | $500,400 | $84,400 | $416,000 |
| 2023 | $5,012 | $493,800 | $84,400 | $409,400 |
| 2022 | $5,012 | $493,800 | $84,400 | $409,400 |
| 2021 | $855 | $84,400 | $84,400 | $0 |
| 2020 | $37 | $60,000 | $60,000 | $0 |
| 2019 | $56 | $60,000 | $60,000 | $0 |
Mortgage History
| Date | Status | Loan Amount | Loan Type |
|---|---|---|---|
| Open | $758,000 | New Conventional | |
| Previous Owner | $500,000 | New Conventional | |
| Previous Owner | $201,000 | New Conventional |
Deed History
| Date | Type | Sale Price | Title Company |
|---|---|---|---|
| Warranty Deed | $828,000 | Meridian Title | |
| Warranty Deed | $716,000 | -- | |
| Warranty Deed | $535,000 | Keystone Title | |
| Special Warranty Deed | $1,012,000 | None Available |
Similar Homes in Waxhaw, NC
Source: Canopy MLS (Canopy Realtor® Association)
MLS Number: 4144088
APN: 05-165-478
- 800 Landau Rd
- 1016 Hickory Pine Rd
- 5775 Soft Shell Dr
- 6499 Gopher Rd
- 1005 Argentium Way
- 6509 Gopher Rd
- 3001 Henshaw Rd
- 5021 Henshaw Rd
- 5009 Henshaw Rd
- 1313 Loggerhead Dr
- 2024 Linn Cove
- 4004 Henshaw Rd Unit 448
- 1875 Loggerhead Dr
- 7742 Sea Turtle Way
- 4253 Spadefoot Ct
- 5030 Lily Pond Cir
- 3619 Slider Terrace
- 3012 Linn Cove
- 1013 Easley St
- 338 Livingston Dr

