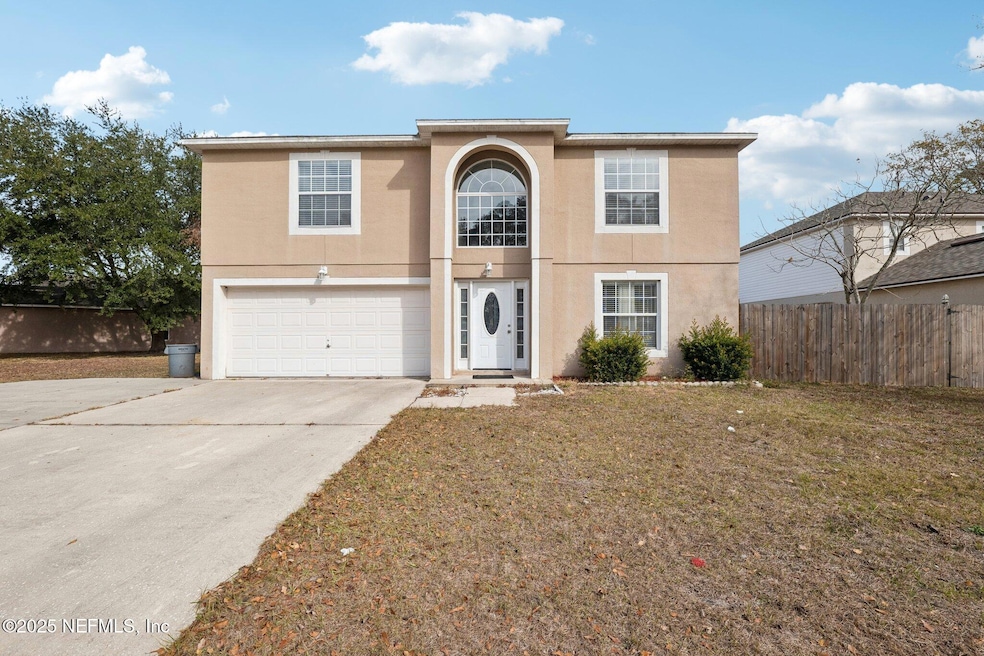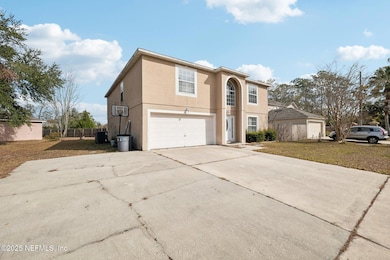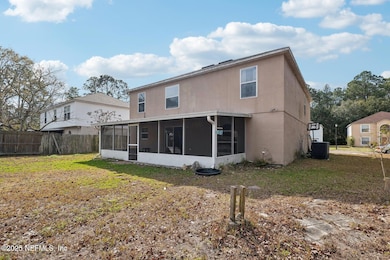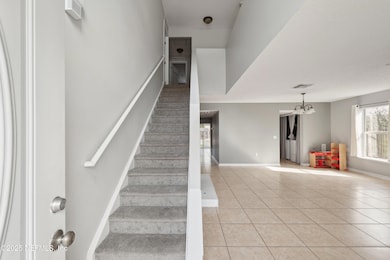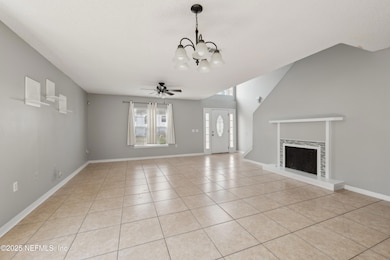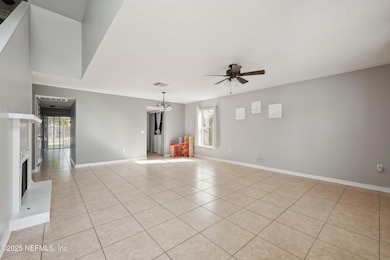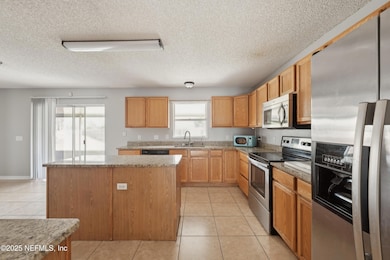
8009 Foxdale Dr Jacksonville, FL 32210
Herlong/Normandy Manor NeighborhoodEstimated payment $2,614/month
Highlights
- Traditional Architecture
- 2 Car Attached Garage
- Tile Flooring
- Screened Porch
- Patio
- Central Heating and Cooling System
About This Home
This stunning two-story residence offers over 3,000 square feet. An open space concept kitchen with granite countertops, an expansive island at its
center, ideal entertaining guests. High-performance solar panels . These 10 state-of-the-art panels slash your energy bills. Comfort is key in this
exquisite home, where two newer, separate HVAC systems ensure that both upstairs and downstairs remain climate-controlled to your liking, offering year-round
comfort for every family member. Beautiful ceramic tile floors flow throughout the downstairs area, offering both elegance and easy maintenance—perfect for a busy
family lifestyle. Spacious master suite step into one of the largest master suites you'll ever find- an inspiring 20 x 18 space that includes not one, but TWO generous walk-in closets. Stay refreshed with a newer water filter system.
Home Details
Home Type
- Single Family
Est. Annual Taxes
- $5,303
Year Built
- Built in 2005
HOA Fees
- $23 Monthly HOA Fees
Parking
- 2 Car Attached Garage
Home Design
- Traditional Architecture
- Stucco
Interior Spaces
- 3,021 Sq Ft Home
- 2-Story Property
- Screened Porch
- Tile Flooring
Kitchen
- Electric Range
- Dishwasher
Bedrooms and Bathrooms
- 4 Bedrooms
Schools
- Gregory Drive Elementary School
- Charger Academy Middle School
- Edward White High School
Utilities
- Central Heating and Cooling System
- 200+ Amp Service
Additional Features
- Patio
- 9,148 Sq Ft Lot
Community Details
- Foxwood Subdivision
Listing and Financial Details
- Assessor Parcel Number 0131281500
Map
Home Values in the Area
Average Home Value in this Area
Tax History
| Year | Tax Paid | Tax Assessment Tax Assessment Total Assessment is a certain percentage of the fair market value that is determined by local assessors to be the total taxable value of land and additions on the property. | Land | Improvement |
|---|---|---|---|---|
| 2024 | $5,540 | $285,971 | $55,000 | $230,971 |
| 2023 | $5,540 | $297,730 | $55,000 | $242,730 |
| 2022 | $5,023 | $283,565 | $40,000 | $243,565 |
| 2021 | $3,743 | $202,780 | $32,000 | $170,780 |
| 2020 | $3,592 | $193,008 | $28,000 | $165,008 |
| 2019 | $3,428 | $181,047 | $25,000 | $156,047 |
| 2018 | $3,316 | $182,353 | $20,000 | $162,353 |
| 2017 | $3,119 | $173,806 | $13,500 | $160,306 |
| 2016 | $2,777 | $139,153 | $0 | $0 |
| 2015 | $1,807 | $125,993 | $0 | $0 |
| 2014 | $1,809 | $124,994 | $0 | $0 |
Property History
| Date | Event | Price | Change | Sq Ft Price |
|---|---|---|---|---|
| 01/22/2025 01/22/25 | For Sale | $385,000 | 0.0% | $127 / Sq Ft |
| 09/20/2024 09/20/24 | Sold | $385,000 | +5.5% | $127 / Sq Ft |
| 08/01/2024 08/01/24 | For Sale | $365,000 | +148.3% | $121 / Sq Ft |
| 12/17/2023 12/17/23 | Off Market | $147,000 | -- | -- |
| 08/21/2012 08/21/12 | Sold | $147,000 | +1.4% | $48 / Sq Ft |
| 08/04/2012 08/04/12 | Pending | -- | -- | -- |
| 07/05/2012 07/05/12 | For Sale | $144,900 | -- | $47 / Sq Ft |
Deed History
| Date | Type | Sale Price | Title Company |
|---|---|---|---|
| Warranty Deed | $385,000 | Landmark Title | |
| Warranty Deed | $187,500 | Landmark Title | |
| Special Warranty Deed | $147,000 | Osborne & Sheffield Title Se | |
| Trustee Deed | $86,200 | None Available | |
| Trustee Deed | $86,200 | Attorney | |
| Corporate Deed | $174,700 | Adnoram Title Co |
Mortgage History
| Date | Status | Loan Amount | Loan Type |
|---|---|---|---|
| Open | $308,000 | New Conventional | |
| Previous Owner | $184,103 | FHA | |
| Previous Owner | $150,160 | New Conventional | |
| Previous Owner | $224,867 | FHA | |
| Previous Owner | $50,000 | Credit Line Revolving | |
| Previous Owner | $173,300 | FHA |
Similar Homes in Jacksonville, FL
Source: realMLS (Northeast Florida Multiple Listing Service)
MLS Number: 2066192
APN: 013128-1500
- 7929 Steamboat Springs Dr
- 4423 Jackson Hole Ct
- 4426 Steamboat Springs Dr E
- 0 Fouraker Rd Unit 1255564
- 0 Fouraker Rd Unit 1257243
- 4329 Melissa Ct W
- 7679 Melissa Ct N
- 3950 Star Tree Rd
- 4517 Prosperity Way
- 7665 Gregory Dr
- 4428 Lola Dr
- 4553 Prosperity Way
- 7676 Jana Ln S
- 7831 Melvin Rd Unit 1
- 0 Lola Dr Unit 1192826
- 7629 Melissa Ct N
- 7625 Melissa Ct N
- 7866 Melvin Rd
- 4706 Playpen Dr
- 7877 Playpen Ct
