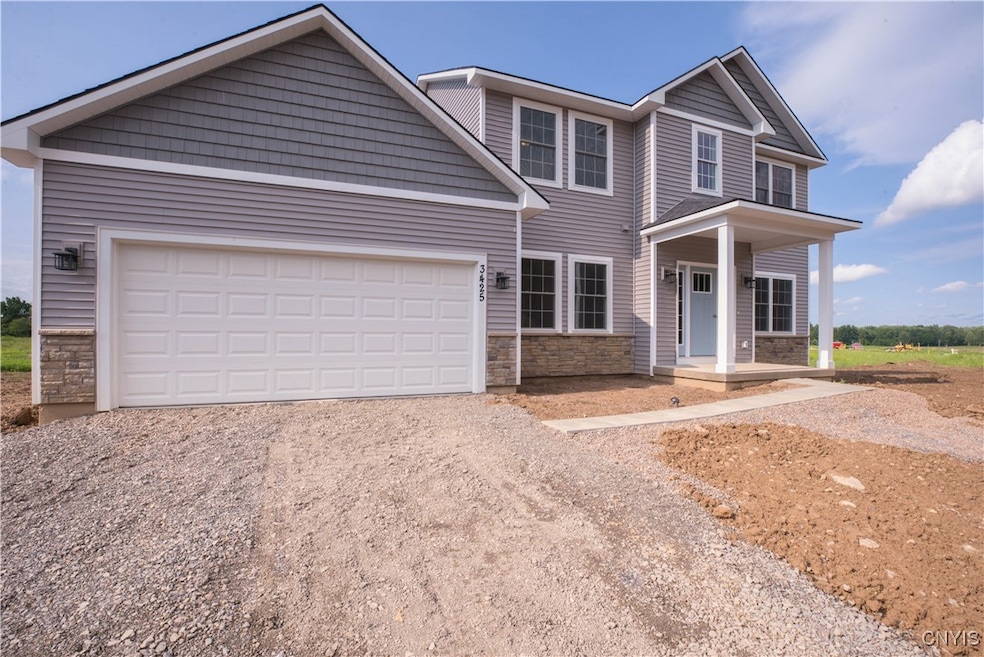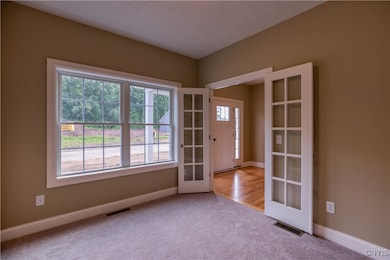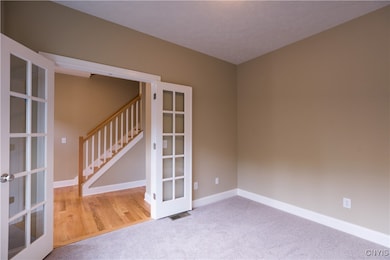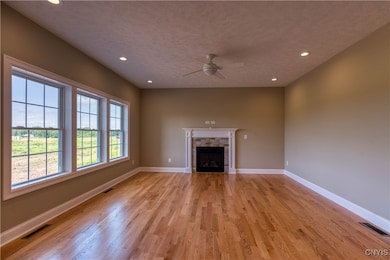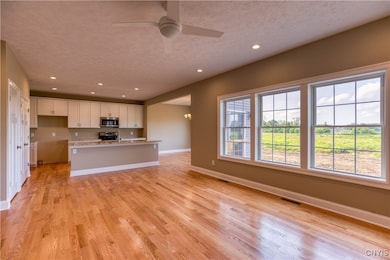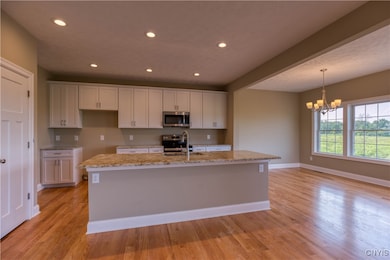
$649,900
- 3 Beds
- 2.5 Baths
- 2,326 Sq Ft
- 3408 Tall Tree Ln
- Baldwinsville, NY
Stunning Colonial – Move-In Ready! This 3-year-young, 2,326 sq. ft. Colonial is a MUST-SEE! Offering 3 bedrooms and 2.5 baths, this home feels like brand-new construction—without the wait—complete with high-end upgrades throughout. Step inside and you are greeted by gorgeous oak flooring, leading to a spacious study with elegant French doors, a walk-through mudroom and powder room. The open
Barbara Ciricillo Coldwell Banker Prime Prop,Inc
