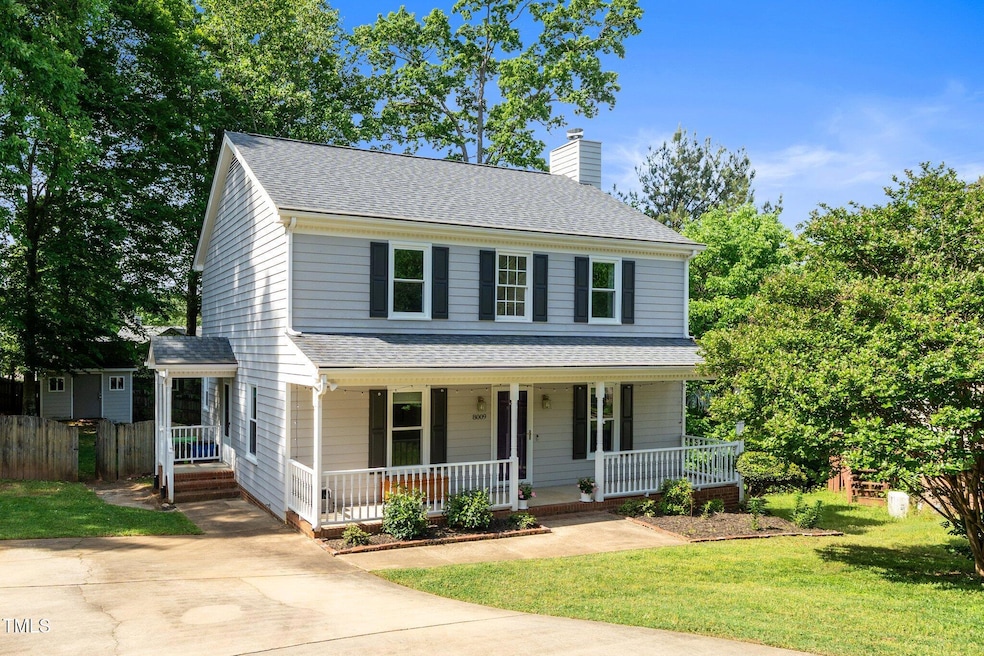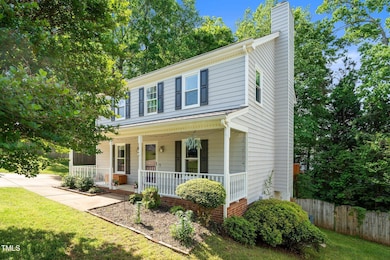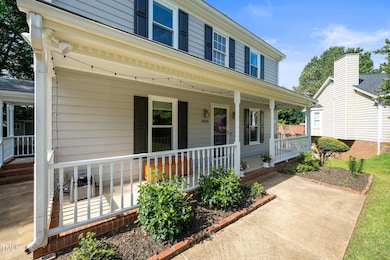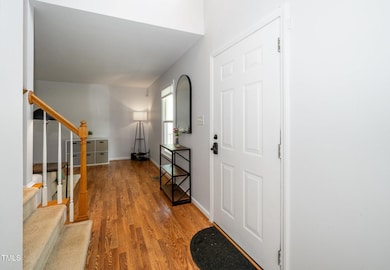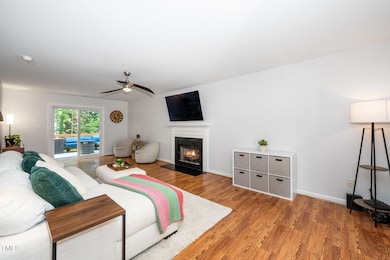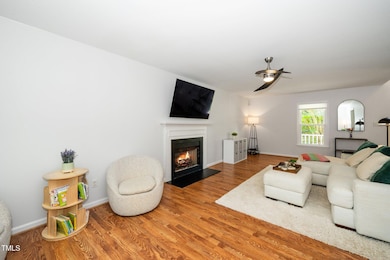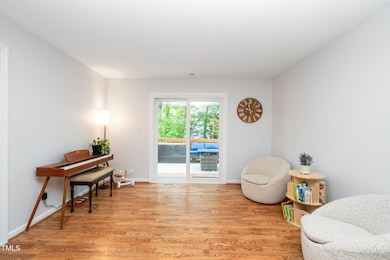
8009 Tobin Place Raleigh, NC 27612
Estimated payment $3,051/month
Highlights
- Deck
- Wooded Lot
- No HOA
- Leesville Road Elementary School Rated A
- Traditional Architecture
- Covered patio or porch
About This Home
Charming, Updated Home in Prime NW Raleigh Location!Nestled on a quiet, wooded cul-de-sac in the highly desirable Westborough subdivision, this beautifully maintained two-story home offers the perfect blend of comfort, convenience, and character. Ideally situated between RTP/Brier Creek and Crabtree Valley Mall, this location provides easy access to shopping, dining, and major commuter routes.Step onto the welcoming full-length front porch, then relax or entertain on the spacious back deck overlooking a private, fenced backyard—complete with a powered storage shed featuring a ceiling fan. The walk-in crawl space offers additional, easily accessible storage.Inside, you'll find 3 bedrooms and 2.5 bathrooms, all freshly painted and filled with natural light. The bright bay-windowed kitchen has just been updated (2025) with granite countertops, a new sink and faucet, freshly painted cabinetry, a custom coffee/beverage bar, and a stylish new center island—perfect for morning routines and entertaining.Additional recent updates include:New HVAC (2024)Triple-pane windows in all bedrooms for ultra-quiet sleep (2024)New sliding glass door to deck (2024)Updated primary bathroom with a new vanity, fixtures, toilet, and ceramic tile flooring (2023)New roof (2022)Rebuilt deck (2021)The cozy living room features a gas log fireplace, ideal for cool evenings.This home checks all the boxes—charm, updates, and an unbeatable location. Don't miss the chance to make this gem yours!
Home Details
Home Type
- Single Family
Est. Annual Taxes
- $3,859
Year Built
- Built in 2002
Lot Details
- 10,454 Sq Ft Lot
- Cul-De-Sac
- Wooded Lot
- Back Yard
Home Design
- Traditional Architecture
- Block Foundation
- Shingle Roof
Interior Spaces
- 1,734 Sq Ft Home
- 2-Story Property
- Gas Log Fireplace
- Triple Pane Windows
- Double Pane Windows
- Insulated Windows
- Great Room with Fireplace
- Family Room
- Breakfast Room
- Dining Room
- Basement
- Crawl Space
Kitchen
- Gas Range
- Free-Standing Range
- Range Hood
- Dishwasher
Flooring
- Carpet
- Laminate
- Ceramic Tile
- Luxury Vinyl Tile
- Vinyl
Bedrooms and Bathrooms
- 3 Bedrooms
Parking
- 2 Parking Spaces
- Private Driveway
- Paved Parking
- 2 Open Parking Spaces
Outdoor Features
- Deck
- Covered patio or porch
Schools
- Leesville Road Elementary School
- Oberlin Middle School
- Broughton High School
Utilities
- ENERGY STAR Qualified Air Conditioning
- Forced Air Heating System
- Heating System Uses Gas
Community Details
- No Home Owners Association
- Westborough Subdivision
Listing and Financial Details
- Assessor Parcel Number 0287338
Map
Home Values in the Area
Average Home Value in this Area
Tax History
| Year | Tax Paid | Tax Assessment Tax Assessment Total Assessment is a certain percentage of the fair market value that is determined by local assessors to be the total taxable value of land and additions on the property. | Land | Improvement |
|---|---|---|---|---|
| 2024 | $3,859 | $442,030 | $200,000 | $242,030 |
| 2023 | $3,307 | $301,580 | $90,000 | $211,580 |
| 2022 | $3,074 | $301,580 | $90,000 | $211,580 |
| 2021 | $1,431 | $292,071 | $90,000 | $202,071 |
| 2020 | $2,810 | $292,071 | $90,000 | $202,071 |
| 2019 | $2,605 | $223,073 | $90,000 | $133,073 |
| 2018 | $0 | $223,073 | $90,000 | $133,073 |
| 2017 | $2,341 | $223,073 | $90,000 | $133,073 |
| 2016 | $2,293 | $223,073 | $90,000 | $133,073 |
| 2015 | $2,097 | $200,542 | $65,000 | $135,542 |
| 2014 | $1,989 | $200,542 | $65,000 | $135,542 |
Property History
| Date | Event | Price | Change | Sq Ft Price |
|---|---|---|---|---|
| 12/15/2023 12/15/23 | Off Market | $395,000 | -- | -- |
| 08/31/2022 08/31/22 | Sold | $395,000 | -3.7% | $226 / Sq Ft |
| 08/02/2022 08/02/22 | Pending | -- | -- | -- |
| 07/18/2022 07/18/22 | For Sale | $410,000 | 0.0% | $234 / Sq Ft |
| 07/14/2022 07/14/22 | Pending | -- | -- | -- |
| 06/23/2022 06/23/22 | Price Changed | $410,000 | -2.4% | $234 / Sq Ft |
| 06/17/2022 06/17/22 | For Sale | $420,000 | -- | $240 / Sq Ft |
Deed History
| Date | Type | Sale Price | Title Company |
|---|---|---|---|
| Warranty Deed | $395,000 | -- | |
| Warranty Deed | $264,000 | None Available | |
| Warranty Deed | $205,000 | None Available | |
| Warranty Deed | $202,000 | None Available | |
| Warranty Deed | $162,000 | -- | |
| Warranty Deed | $96,000 | -- |
Mortgage History
| Date | Status | Loan Amount | Loan Type |
|---|---|---|---|
| Open | $375,250 | New Conventional | |
| Previous Owner | $25,000 | Credit Line Revolving | |
| Previous Owner | $153,000 | New Conventional | |
| Previous Owner | $158,000 | New Conventional | |
| Previous Owner | $198,850 | New Conventional | |
| Previous Owner | $161,600 | New Conventional | |
| Previous Owner | $20,542 | Unknown | |
| Previous Owner | $38,000 | Credit Line Revolving | |
| Previous Owner | $129,600 | No Value Available | |
| Closed | $25,000 | No Value Available |
Similar Homes in Raleigh, NC
Source: Doorify MLS
MLS Number: 10091767
APN: 0787.17-00-9019-000
- 8000 Elderson Ln
- 6220 Sweden Dr
- 6233 Pesta Ct
- 6244 Pesta Ct
- 6230 Pesta Ct
- 6323 Pesta Ct
- 7851 Allscott Way
- 6418 Swatner Dr
- 7822 Allscott Way
- 5927 Hourglass Ct
- 5117 Singing Wind Dr
- 5026 Celtic Ct
- 5815 Cameo Glass Way
- 8125 Park Side Dr
- 5902 Black Marble Ct
- 5906 Black Marble Ct
- 4924 Amber Clay Ln
- 5702 Cameo Glass Way
- 5033 Amber Clay Ln
- 5901 Chivalry Ct
