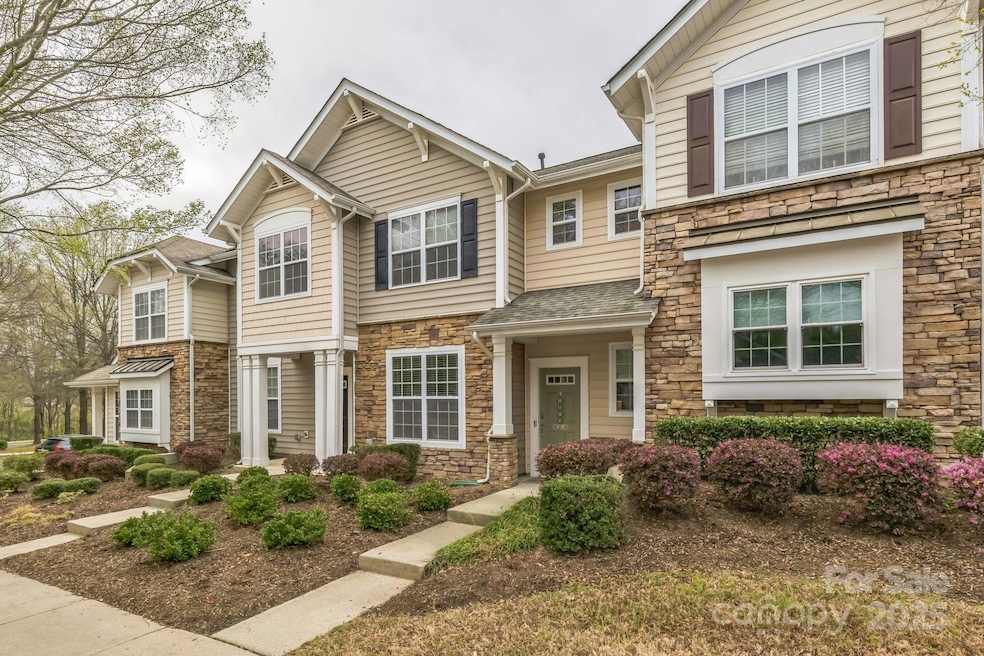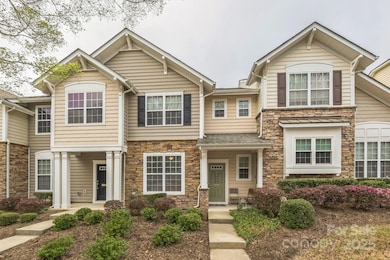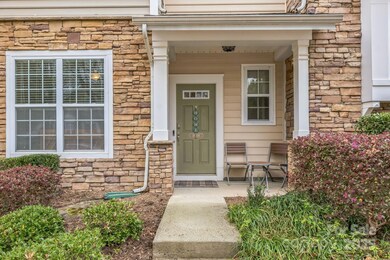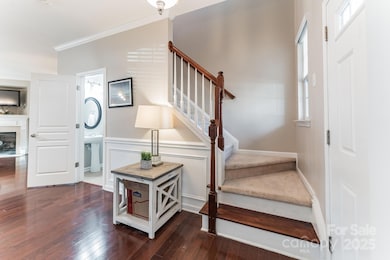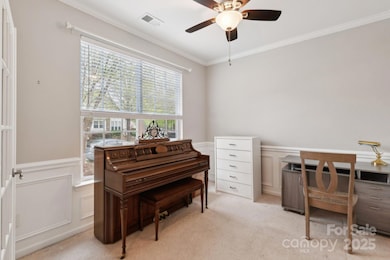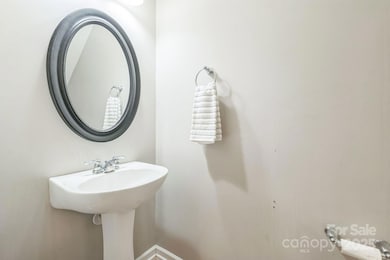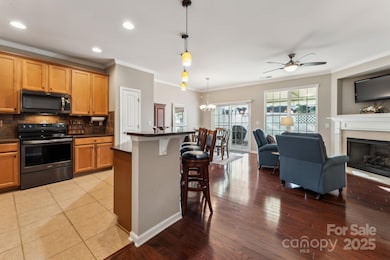
8009 Whitehawk Hill Rd Waxhaw, NC 28173
Estimated payment $2,378/month
Highlights
- Fitness Center
- Clubhouse
- Transitional Architecture
- Kensington Elementary School Rated A
- Pond
- Wood Flooring
About This Home
This beautifully maintained 3-bed, 2.5-bath townhome is bright, open, full of updates and priced below its 2025 tax assessment.
The main level features hardwood floors, a gas fireplace, and powered blinds in the living room. A flex space with French doors is perfect for a home office, formal dining, or workout room. The kitchen shines with granite countertops, roll-out cabinet shelves, stainless convection oven and microwave, plus a filtered water dispenser.
Upstairs, the primary suite has vaulted ceilings, a walk-in closet, and a brand-new shower. Two additional bedrooms share an updated bath with a new tub/shower.
Enjoy a fenced-in patio with powered awning & storage closet. Other updates include: 2024 roof, newer HVAC and water heater, Nest thermostat, and Vivant security.
Located in Cureton, a sought-after community with resort-style pools, clubhouse, fitness center, & scenic walking trails. Minutes to Downtown Waxhaw shops, restaurants, and community events.
Listing Agent
EXP Realty LLC Ballantyne Brokerage Phone: 704-774-0265 License #337822

Co-Listing Agent
EXP Realty LLC Ballantyne Brokerage Phone: 704-774-0265 License #226170
Townhouse Details
Home Type
- Townhome
Est. Annual Taxes
- $2,460
Year Built
- Built in 2008
Lot Details
- Privacy Fence
- Lawn
HOA Fees
- $275 Monthly HOA Fees
Parking
- 1 Open Parking Space
Home Design
- Transitional Architecture
- Slab Foundation
- Composition Roof
- Stone Siding
- Vinyl Siding
Interior Spaces
- 2-Story Property
- Ceiling Fan
- Insulated Windows
- Entrance Foyer
- Living Room with Fireplace
- Home Security System
- Washer Hookup
Kitchen
- Breakfast Bar
- Oven
- Electric Range
- Warming Drawer
- Microwave
- Plumbed For Ice Maker
- Dishwasher
- Kitchen Island
Flooring
- Wood
- Tile
Bedrooms and Bathrooms
- 3 Bedrooms
- Walk-In Closet
Accessible Home Design
- Grab Bar In Bathroom
Outdoor Features
- Pond
- Patio
- Front Porch
Schools
- Kensington Elementary School
- Cuthbertson Middle School
- Cuthbertson High School
Utilities
- Forced Air Heating and Cooling System
- Vented Exhaust Fan
- Heating System Uses Natural Gas
- Gas Water Heater
- Cable TV Available
Listing and Financial Details
- Assessor Parcel Number 06-162-393
Community Details
Overview
- Cureton Townhome Association, Phone Number (866) 699-5487
- Cureton Subdivision
- Mandatory home owners association
Amenities
- Picnic Area
- Clubhouse
Recreation
- Community Playground
- Fitness Center
- Community Pool
- Trails
Map
Home Values in the Area
Average Home Value in this Area
Tax History
| Year | Tax Paid | Tax Assessment Tax Assessment Total Assessment is a certain percentage of the fair market value that is determined by local assessors to be the total taxable value of land and additions on the property. | Land | Improvement |
|---|---|---|---|---|
| 2024 | $2,460 | $239,900 | $45,600 | $194,300 |
| 2023 | $2,435 | $239,900 | $45,600 | $194,300 |
| 2022 | $2,435 | $239,900 | $45,600 | $194,300 |
| 2021 | $2,431 | $239,900 | $45,600 | $194,300 |
| 2020 | $1,915 | $163,600 | $28,000 | $135,600 |
| 2019 | $1,915 | $163,600 | $28,000 | $135,600 |
| 2018 | $0 | $163,600 | $28,000 | $135,600 |
| 2017 | $1,934 | $163,600 | $28,000 | $135,600 |
| 2016 | $1,901 | $163,600 | $28,000 | $135,600 |
| 2015 | $1,333 | $163,600 | $28,000 | $135,600 |
| 2014 | $1,326 | $188,890 | $35,000 | $153,890 |
Property History
| Date | Event | Price | Change | Sq Ft Price |
|---|---|---|---|---|
| 04/11/2025 04/11/25 | Price Changed | $340,000 | -2.6% | $235 / Sq Ft |
| 03/14/2025 03/14/25 | For Sale | $349,000 | +53.4% | $241 / Sq Ft |
| 01/16/2020 01/16/20 | Sold | $227,500 | 0.0% | $161 / Sq Ft |
| 01/05/2020 01/05/20 | Pending | -- | -- | -- |
| 11/15/2019 11/15/19 | Price Changed | $227,500 | -1.0% | $161 / Sq Ft |
| 10/25/2019 10/25/19 | Price Changed | $229,900 | -1.5% | $162 / Sq Ft |
| 10/02/2019 10/02/19 | For Sale | $233,500 | -- | $165 / Sq Ft |
Deed History
| Date | Type | Sale Price | Title Company |
|---|---|---|---|
| Warranty Deed | $227,500 | None Available | |
| Warranty Deed | $175,000 | None Available | |
| Warranty Deed | $165,500 | None Available | |
| Special Warranty Deed | $308,500 | None Available |
Mortgage History
| Date | Status | Loan Amount | Loan Type |
|---|---|---|---|
| Previous Owner | $112,000 | Unknown | |
| Previous Owner | $85,790 | Unknown |
Similar Homes in Waxhaw, NC
Source: Canopy MLS (Canopy Realtor® Association)
MLS Number: 4232872
APN: 06-162-393
- 8504 Sunset Hill Rd
- 8524 Sunset Hill Rd
- 8200 Sunset Hill Rd
- 8504 Soaring Eagle Ln
- 8618 Whitehawk Hill Rd
- 3203 Thayer Dr
- 3304 Taviston Dr
- 3608 Mcpherson St
- 3013 Arsdale Rd
- 1132 Meander Ln
- 1107 Meander Ln
- 3203 Blackburn Dr
- 1131 Meander Ln
- 1210 Encore Ln
- 1210 Encore Ln
- 1110 Lowland Way
- 1210 Encore Ln
- 1210 Encore Ln
- 1210 Encore Ln
- 1210 Encore Ln
