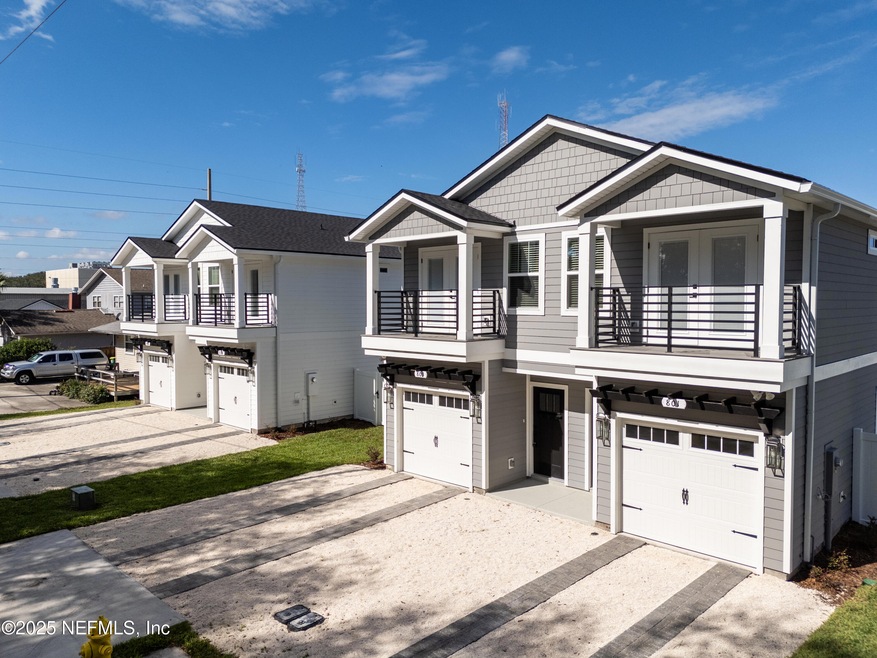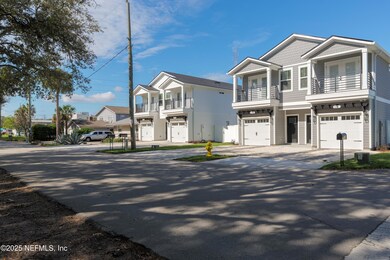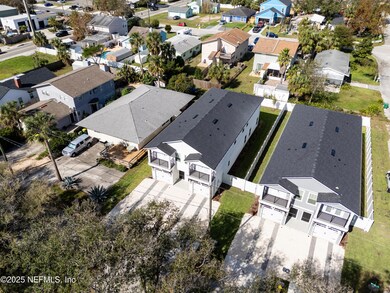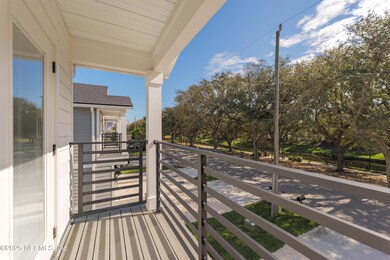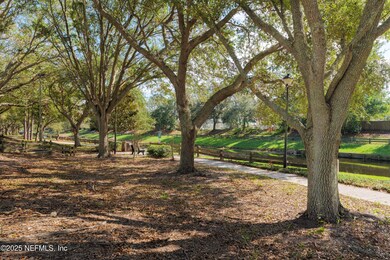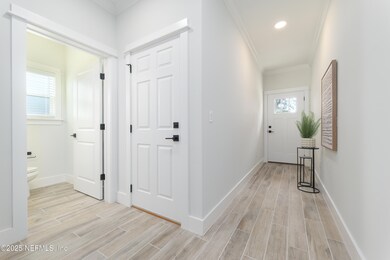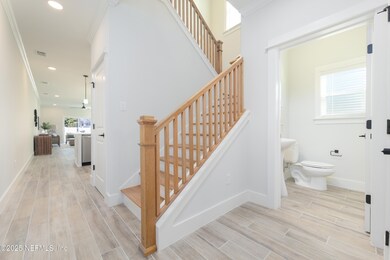
801 12th Ave S Jacksonville Beach, FL 32250
Highlights
- New Construction
- Open Floorplan
- No HOA
- Duncan U. Fletcher High School Rated A-
- Deck
- 5-minute walk to Cradle Creek Preserve
About This Home
As of April 2025GORGEOUS 4 BEDROOM 2.5 BATHROOM NEW CONSTRUCTION HOME ON CORNER LOT, AMAZING KITCHEN WITH ISLAND OVERLOOKING FAMILY ROOM, WHITE 42'' SHAKER STYLE CABINETS, QUARTZ COUNTER TOPS THROUGHOUT, STAINLESS STEEL APPLIANCES, GORGEOUS BATHROOMS, HIGH BOY VANITIES, WOOD PLANK STYLE TILE FLOORS DOWNSTAIRS, VINYL PLANK FLOORS UP, BEAUTIFUL HARDWOOD STAIRCASE, ARCHITECTURAL ROOF, BALCONY OVERLOOKS GORGEOUS PARK, HARDI SIDING, SPRINKLER SYSTEM, WHITE VINYL PLANK FENCED YARD, HIGHLY ENERGY EFFICIENT, NO NEIGHBORS ACROSS THE STREET AS THIS HOME OVERLOOKS A BEAUTIFUL PARK AND LAKE THAT RUN THE ENTIRE STREET, NICE SIDEWALK AROUND THE HUGE LAKE TO EXCERCISE OR BIKE/WALK TO THE BEACH ON ONE OF THE MOST DESIRABLE STREETS IN JAX BEACH, THIS WONDERFUL NEW HOME IS ONLY STEPS TO THE BEACH AND WALKING DISTANCE TO FINE RESTAURANTS, SHOPPING, AND THE OCEAN.
Last Agent to Sell the Property
RESIDENTIAL WEALTH BUILDERS REALTY AND PROPERTY MANAGEMENT License #0671203
Townhouse Details
Home Type
- Townhome
Year Built
- Built in 2024 | New Construction
Lot Details
- South Facing Home
- Back Yard Fenced
Parking
- 1 Car Garage
- Garage Door Opener
Interior Spaces
- 1,855 Sq Ft Home
- 2-Story Property
- Open Floorplan
- Ceiling Fan
Kitchen
- Eat-In Kitchen
- Electric Oven
- Electric Range
- Microwave
- Dishwasher
- Kitchen Island
- Disposal
Flooring
- Tile
- Vinyl
Bedrooms and Bathrooms
- 4 Bedrooms
- Walk-In Closet
Outdoor Features
- Balcony
- Deck
- Front Porch
Utilities
- Central Heating and Cooling System
- Heat Pump System
- Electric Water Heater
Community Details
- No Home Owners Association
- Oceanside Park Subdivision
Listing and Financial Details
- Assessor Parcel Number 1767610000
Map
Home Values in the Area
Average Home Value in this Area
Property History
| Date | Event | Price | Change | Sq Ft Price |
|---|---|---|---|---|
| 04/14/2025 04/14/25 | Sold | $649,900 | 0.0% | $350 / Sq Ft |
| 03/04/2025 03/04/25 | Pending | -- | -- | -- |
| 02/13/2025 02/13/25 | For Sale | $649,900 | -- | $350 / Sq Ft |
Similar Homes in Jacksonville Beach, FL
Source: realMLS (Northeast Florida Multiple Listing Service)
MLS Number: 2070144
- 803 12th Ave S
- 804 13th Ave S
- 721 11th Ave S
- 603 12th Ave S
- 688 10th Ave S
- 823 10th Ave S
- 635 10th Ave S
- 511 13th Ave S
- 412 13th Ave S
- 240 10th St S
- 904 15th Ave S
- 887 16th Ave S
- 816 5th St S
- 855 8th Ave S
- 714 16th Ave S
- 360 14th Ave S Unit C
- 539 Upper 8th Ave S
- 407 Lower 8th Ave S
- 221 11th Ave S
- 219 11th Ave S
