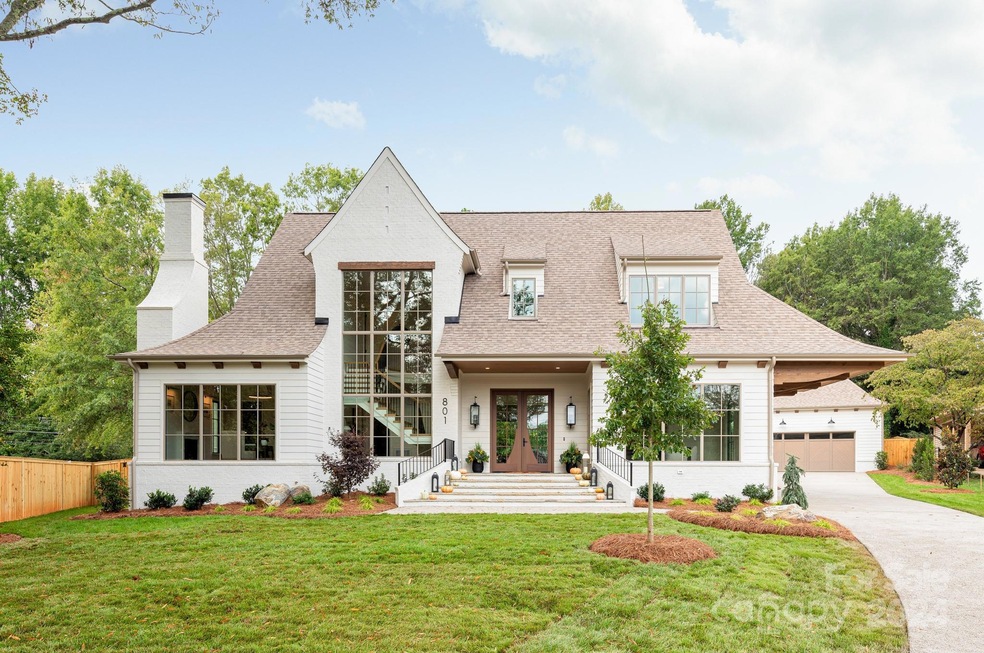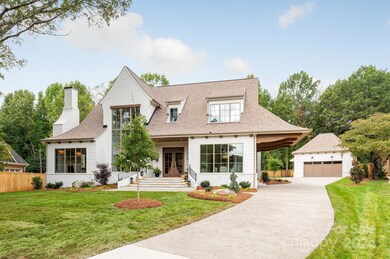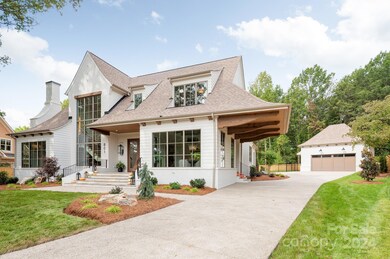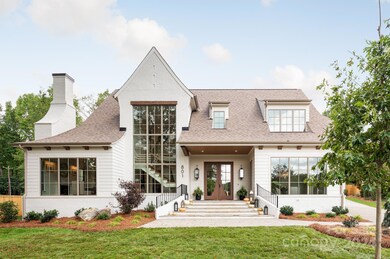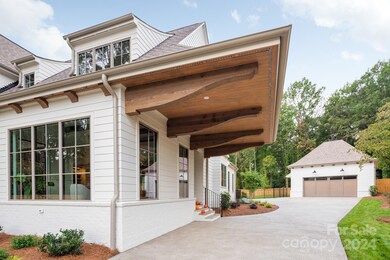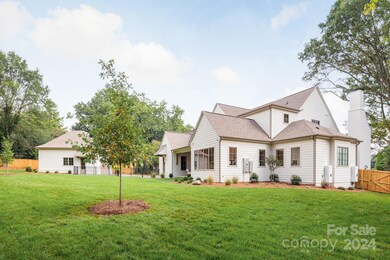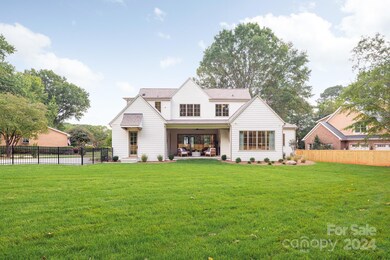
801 Bridlepath Ln Charlotte, NC 28211
Cotswold NeighborhoodHighlights
- New Construction
- Wood Flooring
- Double Oven
- Myers Park High Rated A
- Covered patio or porch
- Porte-Cochere
About This Home
As of October 2024*OPEN HOUSES CANCELLED* Welcome to 801 Bridlepath, a charming new construction home by Pike Properties situated on a .49-acre cul-de-sac in Cotswold. This elegant 5-bedroom, 5.5-bath home seamlessly blends luxury and comfort. The main level offers a sophisticated dining room perfect for formal gatherings, and a cozy living room ideal for relaxation with a sliding glass door leading you to your covered back porch overlooking a spacious, private backyard—perfect for outdoor enjoyment and plenty of space for a pool! The primary suite on the main level has an oversized walk-in closet and spa-like bathroom. This home offers a convenient flex room on the main level, a full bathroom, a mudroom with back door access, and side door access from the porte cochere. Upstairs, the home has a dedicated bonus room, a laundry room, and three additional bedrooms, each with its own bathroom, plus a convenient powder bath.
Last Agent to Sell the Property
Pike Realty LLC Brokerage Email: kaylin@pikeproperties.com License #330082
Co-Listed By
Pike Realty LLC Brokerage Email: kaylin@pikeproperties.com License #220488
Home Details
Home Type
- Single Family
Est. Annual Taxes
- $4,592
Year Built
- Built in 2024 | New Construction
Lot Details
- Cul-De-Sac
- Privacy Fence
- Wood Fence
- Back Yard Fenced
- Irrigation
- Property is zoned N1-A
Parking
- 2 Car Detached Garage
- Porte-Cochere
- Garage Door Opener
- Driveway
Home Design
- Brick Exterior Construction
Interior Spaces
- 2-Story Property
- Bar Fridge
- Ceiling Fan
- Insulated Windows
- Living Room with Fireplace
- Wood Flooring
- Crawl Space
- Pull Down Stairs to Attic
Kitchen
- Double Oven
- Gas Range
- Range Hood
- Microwave
- Freezer
- Dishwasher
- Disposal
Bedrooms and Bathrooms
Outdoor Features
- Covered patio or porch
- Fireplace in Patio
Schools
- Billingsville / Cotswold Elementary School
- Alexander Graham Middle School
- Myers Park High School
Utilities
- Central Air
- Vented Exhaust Fan
- Heat Pump System
- Heating System Uses Natural Gas
- Tankless Water Heater
- Cable TV Available
Listing and Financial Details
- Assessor Parcel Number 157-131-12
Community Details
Overview
- Built by Pike Properties
- Cotswold Subdivision, Brookline Floorplan
Security
- Card or Code Access
Map
Home Values in the Area
Average Home Value in this Area
Property History
| Date | Event | Price | Change | Sq Ft Price |
|---|---|---|---|---|
| 10/29/2024 10/29/24 | Sold | $2,750,000 | 0.0% | $580 / Sq Ft |
| 09/30/2024 09/30/24 | Pending | -- | -- | -- |
| 09/28/2024 09/28/24 | For Sale | $2,750,000 | -- | $580 / Sq Ft |
Tax History
| Year | Tax Paid | Tax Assessment Tax Assessment Total Assessment is a certain percentage of the fair market value that is determined by local assessors to be the total taxable value of land and additions on the property. | Land | Improvement |
|---|---|---|---|---|
| 2023 | $4,592 | $607,100 | $400,000 | $207,100 |
| 2022 | $4,029 | $404,500 | $250,000 | $154,500 |
| 2021 | $4,018 | $404,500 | $250,000 | $154,500 |
| 2020 | $4,011 | $404,500 | $250,000 | $154,500 |
| 2019 | $3,995 | $404,500 | $250,000 | $154,500 |
| 2018 | $3,397 | $253,300 | $120,000 | $133,300 |
| 2017 | $3,342 | $253,300 | $120,000 | $133,300 |
| 2016 | $3,332 | $253,300 | $120,000 | $133,300 |
| 2015 | $3,321 | $253,300 | $120,000 | $133,300 |
| 2014 | $3,715 | $284,400 | $120,000 | $164,400 |
Mortgage History
| Date | Status | Loan Amount | Loan Type |
|---|---|---|---|
| Open | $750,000 | New Conventional | |
| Previous Owner | $200,000 | New Conventional | |
| Previous Owner | $173,165 | No Value Available | |
| Previous Owner | $43,000 | Credit Line Revolving | |
| Previous Owner | $150,500 | Unknown | |
| Previous Owner | $124,000 | Purchase Money Mortgage | |
| Closed | $15,500 | No Value Available |
Deed History
| Date | Type | Sale Price | Title Company |
|---|---|---|---|
| Warranty Deed | $2,750,000 | Atlantic Carolinas Title | |
| Warranty Deed | $560,000 | Chicago Title | |
| Warranty Deed | $155,000 | -- |
Similar Homes in Charlotte, NC
Source: Canopy MLS (Canopy Realtor® Association)
MLS Number: 4177637
APN: 157-131-12
- 4346 Walker Rd
- 721 Bertonley Ave
- 4142 Pineview Rd
- 1052 Churchill Downs Ct
- 1052 Churchill Downs Ct Unit I
- 4207 Walker Rd
- 412 Bertonley Ave
- 643 McAlway Rd
- 3814 Topsfield Rd
- 410 McAlway Rd
- 1001 Churchill Downs Ct Unit A
- 716 Ellsworth Rd
- 409 McAlway Rd
- 4105 Walker Rd
- 732 Ellsworth Rd
- 831 McAlway Rd
- 1433 Lithium Ln
- 1429 Lithium Ln
- 1425 Lithium Ln
- 1421 Lithium Ln
