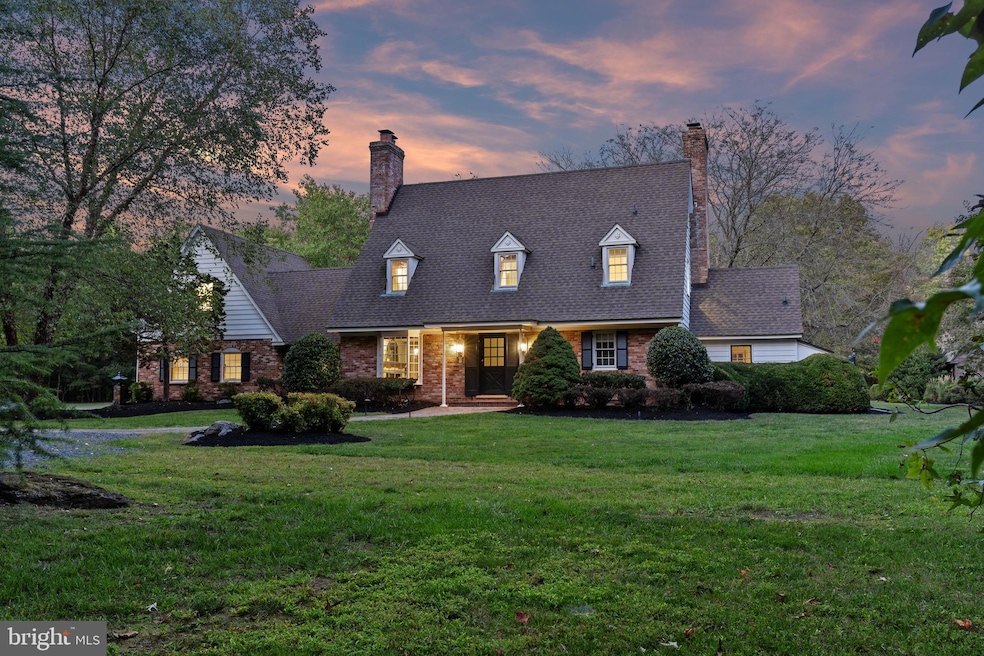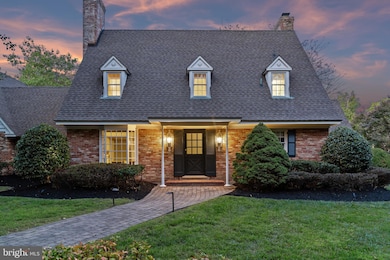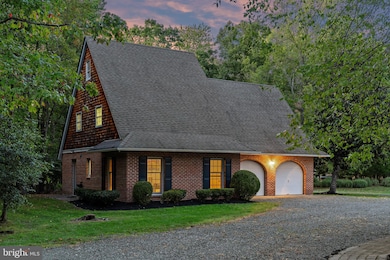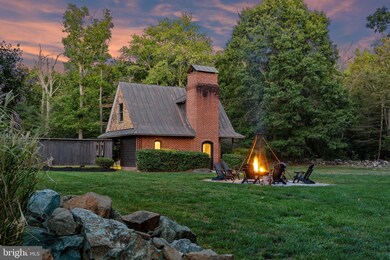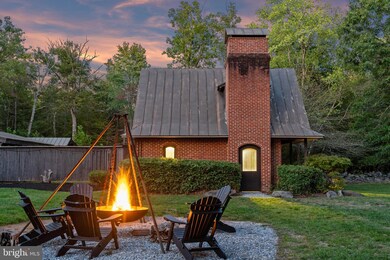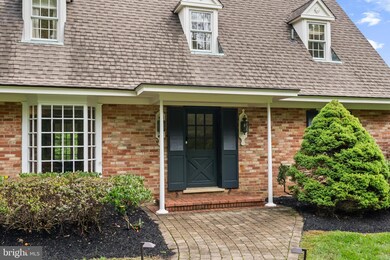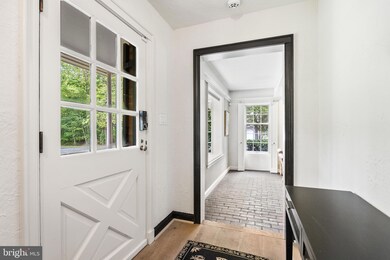
801 Bryan Point Rd Accokeek, MD 20607
Highlights
- Guest House
- View of Trees or Woods
- Commercial Range
- Second Garage
- Heated Floors
- 7.61 Acre Lot
About This Home
As of November 2024The sellers have asked all offers be presented by 12pm noon on Tuesday 10/8. Discover a truly one-of-a-kind estate at 801 Bryan Point Road, located in the prestigious Moyaone Reserve in Accokeek, MD. This sprawling 7.61-acre property blends architectural distinction, lush landscaping, and serene privacy—all just 30 minutes from DC. Designed by Edgar Jenkins, AIA, in 1966, the Cape Cod-style home exudes timeless charm, with painted redwood siding, stunning views of manicured lawns, and multiple fireplaces, including one in the primary bedroom.
The interior of the home has been thoughtfully updated while retaining its historic character. The kitchen underwent a complete renovation in 2019, featuring new white oak hardwood floors, quartz countertops, custom cabinetry, modern light fixtures, and a large apron sink. Updates continue throughout the home, including the dining room with fresh wallpaper and original built-ins for china display, a family room with custom built-ins painted in a dramatic and beautiful monochromatic style, and the living room adorned with grasscloth wallpaper and original brick flooring. The second-floor guest bath was fully renovated with shiplap walls, a freestanding soaking tub, double vanities, and new tile flooring, while the primary bathroom was expanded to include a luxurious freestanding tub, a large marble-tiled shower, and an enlarged closet.
Outside, the property is just as captivating. Stroll through the gardens and take in the magnificent 60-foot-long bed of peonies that bloom each spring, or visit the artisan smokehouse, complete with a two-level smoking chamber, prep tables, gas stove, large industrial sink, and a grill yard for culinary creations. Additional outbuildings include a charming chicken coop and a detached one-bedroom apartment with its own two-car garage and large attic storage area—ideal for guests, a caretaker, or additional income.
The Moyaone Reserve is listed on the National Register of Historic Places and lies within a nature preserve with access to views of George Washington's Mount Vernon. Nature lovers will delight in nearby amenities, including kayak launches and walking trails at Piscataway Park and the National Colonial Farm. With its proximity to Old Town Alexandria and Washington, DC, this peaceful retreat offers the perfect balance of privacy and convenience.
Verizon FIOS is available, and the Moyaone Reserve community offers a voluntary HOA with membership to the neighborhood pool. Experience a rare opportunity to own a piece of history in this enchanting setting!
Home Details
Home Type
- Single Family
Est. Annual Taxes
- $9,739
Year Built
- Built in 1966
Lot Details
- 7.61 Acre Lot
- Southwest Facing Home
- Landscaped
- Extensive Hardscape
- Private Lot
- Cleared Lot
- Partially Wooded Lot
- Backs to Trees or Woods
- Back, Front, and Side Yard
- Additional Land
- Additional Parcels
- Historic Home
- Property is zoned AG, Agricultural and Preservation
Parking
- 4 Garage Spaces | 2 Attached and 2 Detached
- 20 Driveway Spaces
- Second Garage
- Parking Storage or Cabinetry
- Side Facing Garage
- Garage Door Opener
- Circular Driveway
Property Views
- Woods
- Garden
Home Design
- Cape Cod Architecture
- Studio
- Brick Exterior Construction
- Wood Walls
- Shingle Roof
- Metal Roof
- Wood Siding
- Shake Siding
Interior Spaces
- 3,341 Sq Ft Home
- Property has 3 Levels
- Traditional Floor Plan
- Built-In Features
- Chair Railings
- Wainscoting
- Beamed Ceilings
- Wood Ceilings
- Tray Ceiling
- Cathedral Ceiling
- Ceiling Fan
- Skylights
- Recessed Lighting
- 2 Fireplaces
- Marble Fireplace
- Fireplace Mantel
- Brick Fireplace
- Bay Window
- Window Screens
- Living Room
- Formal Dining Room
- Den
- Loft
- Bonus Room
- Workshop
- Crawl Space
- Attic
Kitchen
- Eat-In Kitchen
- Gas Oven or Range
- Commercial Range
- Six Burner Stove
- Microwave
- Extra Refrigerator or Freezer
- Dishwasher
- Stainless Steel Appliances
- Upgraded Countertops
Flooring
- Wood
- Carpet
- Heated Floors
- Concrete
- Tile or Brick
- Ceramic Tile
Bedrooms and Bathrooms
- En-Suite Primary Bedroom
- En-Suite Bathroom
- Cedar Closet
Laundry
- Laundry Room
- Laundry on main level
- Stacked Washer and Dryer
Home Security
- Home Security System
- Fire and Smoke Detector
Outdoor Features
- Deck
- Enclosed patio or porch
- Outbuilding
Schools
- Accokeek Academy Elementary And Middle School
- Gwynn Park High School
Utilities
- Central Heating and Cooling System
- Window Unit Cooling System
- Heating System Uses Oil
- Electric Baseboard Heater
- Underground Utilities
- Well
- Oil Water Heater
- On Site Septic
Additional Features
- Guest House
- Beef Barn
Listing and Financial Details
- Assessor Parcel Number 17050268144
Community Details
Overview
- No Home Owners Association
- Association fees include pool(s), recreation facility
- Moyaone Association
- The Moyaone Reserve Subdivision
Amenities
- Picnic Area
- Community Center
Recreation
- Community Basketball Court
- Community Playground
- Community Pool
Map
Home Values in the Area
Average Home Value in this Area
Property History
| Date | Event | Price | Change | Sq Ft Price |
|---|---|---|---|---|
| 11/01/2024 11/01/24 | Sold | $1,047,000 | +4.8% | $313 / Sq Ft |
| 10/09/2024 10/09/24 | Pending | -- | -- | -- |
| 10/03/2024 10/03/24 | For Sale | $999,000 | +56.1% | $299 / Sq Ft |
| 08/06/2019 08/06/19 | Sold | $640,000 | -8.6% | $192 / Sq Ft |
| 07/13/2019 07/13/19 | Pending | -- | -- | -- |
| 06/18/2019 06/18/19 | For Sale | $699,900 | -- | $209 / Sq Ft |
Tax History
| Year | Tax Paid | Tax Assessment Tax Assessment Total Assessment is a certain percentage of the fair market value that is determined by local assessors to be the total taxable value of land and additions on the property. | Land | Improvement |
|---|---|---|---|---|
| 2024 | $9,739 | $707,000 | $190,000 | $517,000 |
| 2023 | $9,182 | $668,500 | $0 | $0 |
| 2022 | $8,626 | $630,000 | $0 | $0 |
| 2021 | $8,070 | $591,500 | $190,000 | $401,500 |
| 2020 | $7,831 | $574,933 | $0 | $0 |
| 2019 | $7,996 | $558,367 | $0 | $0 |
| 2018 | $7,824 | $541,800 | $190,000 | $351,800 |
| 2017 | $6,528 | $518,600 | $0 | $0 |
| 2016 | -- | $495,400 | $0 | $0 |
| 2015 | $6,368 | $472,200 | $0 | $0 |
| 2014 | $6,368 | $472,200 | $0 | $0 |
Mortgage History
| Date | Status | Loan Amount | Loan Type |
|---|---|---|---|
| Open | $647,000 | New Conventional | |
| Closed | $647,000 | New Conventional | |
| Previous Owner | $647,200 | New Conventional | |
| Previous Owner | $567,000 | New Conventional |
Deed History
| Date | Type | Sale Price | Title Company |
|---|---|---|---|
| Deed | $1,047,000 | First American Title | |
| Deed | $1,047,000 | First American Title | |
| Deed | $640,000 | Kvs Title Llc | |
| Deed | -- | -- | |
| Deed | -- | -- |
Similar Homes in Accokeek, MD
Source: Bright MLS
MLS Number: MDPG2127774
APN: 05-0268144
- 15106 Reserve Rd
- 15511 Helen Dr
- 1011 Bryan Point Rd
- 408 Dyer Dr
- 416 Dyer Dr
- 14809 Reserve Rd
- 15300 Main Blvd
- 15861 Livingston Rd
- 16000 Manning Rd W
- 15320 Main Blvd
- 803 Pennino Ct
- Parcel 45 Bryan Point Rd
- 15720 Henrietta Dr
- 15719 Henrietta Dr
- 1617 Accokeek Rd W
- 142 Farmington Rd W
- 15608 Indian Head Hwy
- 15921 Accolawn Rd
- 15715 Henrietta Dr
- 15711 Henrietta Dr
