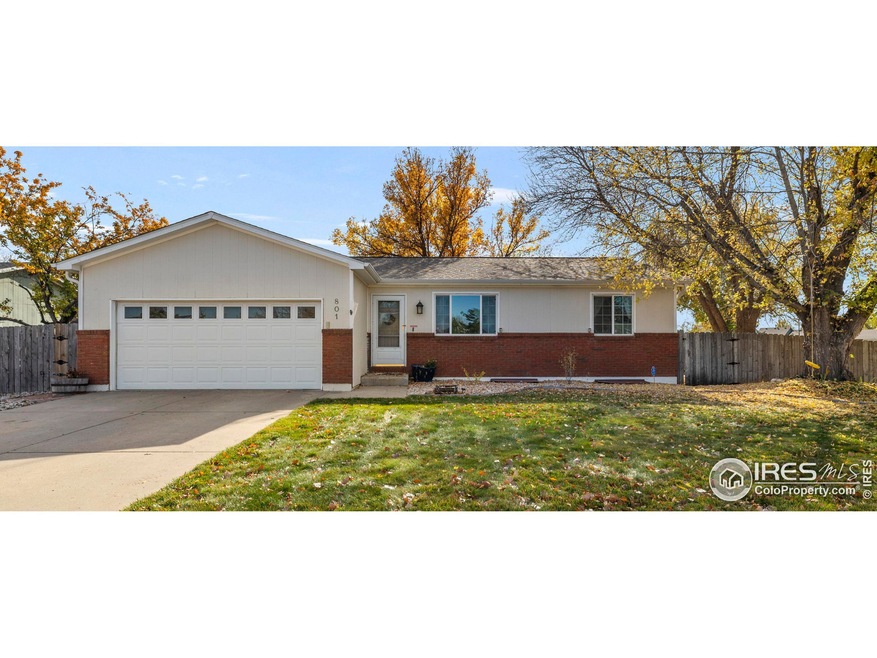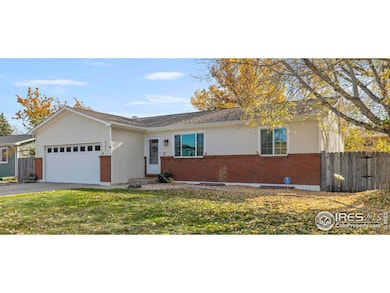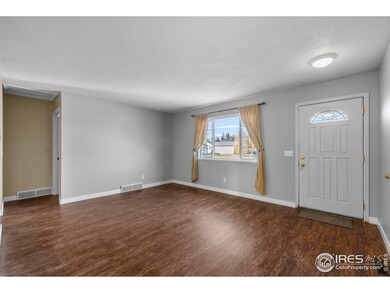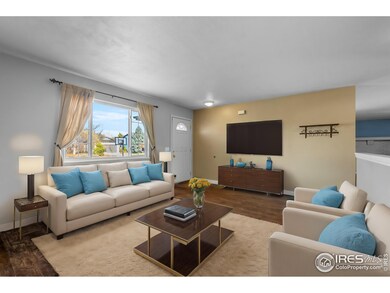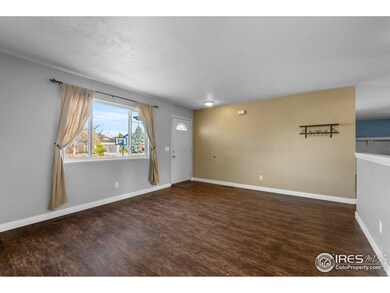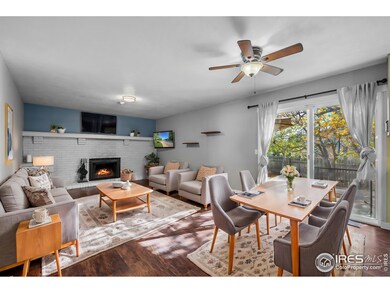
801 Coulter St Fort Collins, CO 80524
Evergreen NeighborhoodHighlights
- Deck
- Corner Lot
- 2 Car Attached Garage
- Tavelli Elementary School Rated A-
- No HOA
- Outdoor Storage
About This Home
As of November 2024Celebrate the holidays in your new home! Priced $40,000 below a recent appraisal, this is your chance to gain instant equity. Step into this ranch-style retreat in North Fort Collins, perfect for hosting family and friends this holiday season. With four spacious bedrooms and two modern baths, this home offers the ideal blend of comfort and style. Picture yourself relaxing on the large back deck or enjoying cozy evenings in the generous living areas. Situated on a corner lot, this property boasts a fenced backyard with mature landscaping, offering both privacy and a peaceful outdoor escape. The professionally epoxied floors in the basement add a sleek, polished look that's sure to impress. The location couldn't be better - minutes from Old Town, local breweries, CSU, and an array of shopping and parks. And with no HOA or metro district, you have the freedom to truly make this home your own. Whether you're a first-time buyer, an investor, or someone looking for a bit more space, this home is the perfect fit. Make this inviting house your home - where comfort, style, and convenience meet!
Home Details
Home Type
- Single Family
Est. Annual Taxes
- $2,830
Year Built
- Built in 1979
Lot Details
- 8,593 Sq Ft Lot
- Wood Fence
- Corner Lot
- Sprinkler System
Parking
- 2 Car Attached Garage
Home Design
- Wood Frame Construction
- Composition Roof
- Composition Shingle
Interior Spaces
- 1,840 Sq Ft Home
- 1-Story Property
- Family Room
- Living Room with Fireplace
- Laminate Flooring
- Laundry in Basement
Kitchen
- Electric Oven or Range
- Dishwasher
- Disposal
Bedrooms and Bathrooms
- 4 Bedrooms
Laundry
- Dryer
- Washer
Outdoor Features
- Deck
- Exterior Lighting
- Outdoor Storage
Schools
- Tavelli Elementary School
- Lincoln Middle School
- Poudre High School
Utilities
- Forced Air Heating and Cooling System
Community Details
- No Home Owners Association
- Evergreen Park Subdivision
Listing and Financial Details
- Assessor Parcel Number R0673625
Map
Home Values in the Area
Average Home Value in this Area
Property History
| Date | Event | Price | Change | Sq Ft Price |
|---|---|---|---|---|
| 11/26/2024 11/26/24 | Sold | $475,000 | -5.0% | $258 / Sq Ft |
| 11/05/2024 11/05/24 | For Sale | $500,000 | -- | $272 / Sq Ft |
Tax History
| Year | Tax Paid | Tax Assessment Tax Assessment Total Assessment is a certain percentage of the fair market value that is determined by local assessors to be the total taxable value of land and additions on the property. | Land | Improvement |
|---|---|---|---|---|
| 2025 | $2,830 | $34,679 | $8,174 | $26,505 |
| 2024 | $2,830 | $34,679 | $8,174 | $26,505 |
| 2022 | $2,458 | $26,028 | $3,406 | $22,622 |
| 2021 | $2,484 | $26,777 | $3,504 | $23,273 |
| 2020 | $2,405 | $25,705 | $3,504 | $22,201 |
| 2019 | $2,415 | $25,705 | $3,504 | $22,201 |
| 2018 | $1,913 | $20,995 | $3,528 | $17,467 |
| 2017 | $1,907 | $20,995 | $3,528 | $17,467 |
| 2016 | $1,631 | $17,870 | $3,900 | $13,970 |
| 2015 | $1,620 | $20,000 | $3,900 | $16,100 |
| 2014 | $1,436 | $15,740 | $3,900 | $11,840 |
Mortgage History
| Date | Status | Loan Amount | Loan Type |
|---|---|---|---|
| Previous Owner | $688,000 | Construction | |
| Previous Owner | $50,000 | New Conventional | |
| Previous Owner | $25,000 | New Conventional | |
| Previous Owner | $283,000 | New Conventional | |
| Previous Owner | $287,000 | New Conventional | |
| Previous Owner | $287,000 | New Conventional | |
| Previous Owner | $236,800 | New Conventional | |
| Previous Owner | $36,256 | Credit Line Revolving | |
| Previous Owner | $185,250 | New Conventional | |
| Previous Owner | $164,000 | Purchase Money Mortgage | |
| Previous Owner | $19,800 | Unknown | |
| Previous Owner | $8,524 | Unknown | |
| Previous Owner | $87,500 | Unknown | |
| Previous Owner | $14,214 | Unknown |
Deed History
| Date | Type | Sale Price | Title Company |
|---|---|---|---|
| Warranty Deed | $475,000 | Fntc | |
| Warranty Deed | $475,000 | Fntc | |
| Warranty Deed | $195,000 | Unified Title Company Of Nor | |
| Quit Claim Deed | -- | -- | |
| Warranty Deed | $89,900 | -- | |
| Warranty Deed | $78,800 | -- |
Similar Homes in Fort Collins, CO
Source: IRES MLS
MLS Number: 1021833
APN: 97011-31-001
- 1609 Sandcreek Ct
- 938 Schlagel St Unit 6
- 938 Schlagel St Unit 7
- 938 Schlagel St Unit 4
- 945 Abbot Ln Unit 2
- 945 Abbot Ln Unit 1
- 945 Abbot Ln Unit 5
- 945 Abbott Ln
- 945 Abbott Ln Unit 3
- 902 Schlagel St Unit 4
- 919 Schlagel St Unit 5
- 919 Schlagel St Unit 6
- 1026 Linden Gate Ct
- 1543 Bayberry Cir
- 820 Schlagel St Unit 5
- 1002 Collamer Dr Unit 8
- 1002 Collamer Dr
- 1002 Collamer Dr Unit 2
- 1704 Linden Way
- 827 Schlagel St
