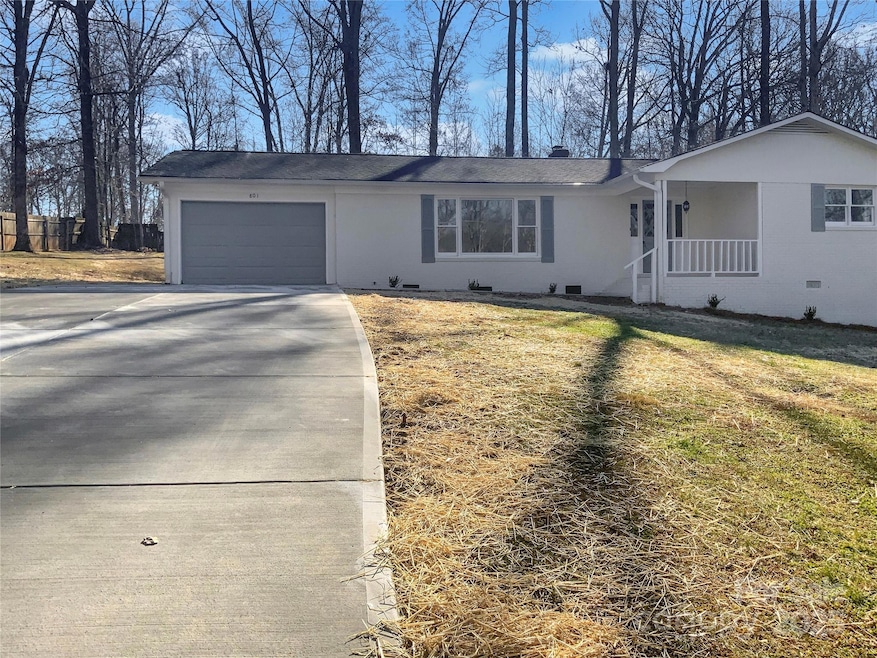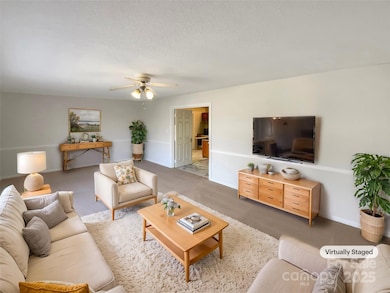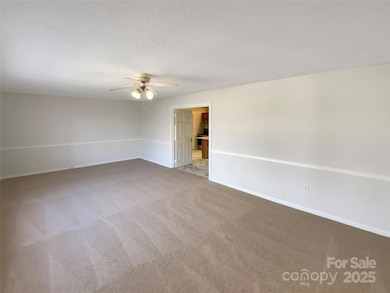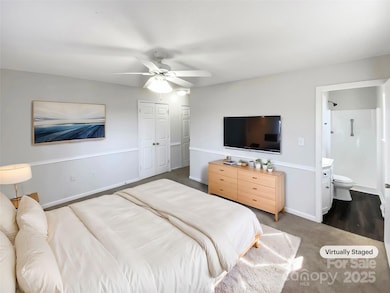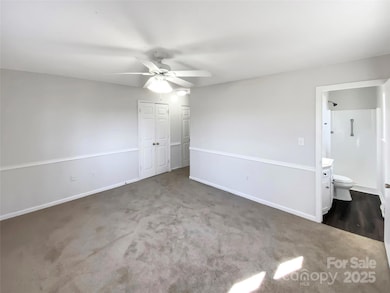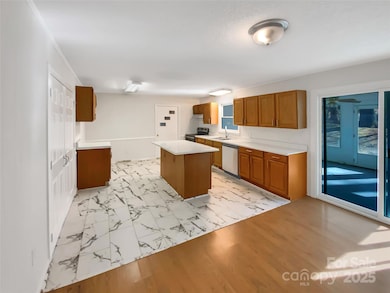
801 Crestridge Rd Statesville, NC 28677
Estimated payment $1,586/month
Highlights
- Fireplace
- Laundry Room
- Central Heating and Cooling System
- 1 Car Attached Garage
- 1-Story Property
- Vinyl Flooring
About This Home
Seller may consider buyer concessions if made in an offer. Welcome to a home that exudes elegance and sophistication. The neutral color paint scheme enhances the inviting ambiance of the living room, complemented by the warmth of a cozy fireplace. The kitchen boasts a practical layout with a center island and all stainless steel appliances, creating an ideal environment for any culinary enthusiast. The perfect blend of comfort and style, this property is ready for you.
Listing Agent
Opendoor Brokerage LLC Brokerage Email: nregal@opendoor.com License #313294
Home Details
Home Type
- Single Family
Est. Annual Taxes
- $1,457
Year Built
- Built in 1976
Lot Details
- Property is zoned R20
Parking
- 1 Car Attached Garage
- Driveway
- 2 Open Parking Spaces
Home Design
- Brick Exterior Construction
- Composition Roof
Interior Spaces
- 1,523 Sq Ft Home
- 1-Story Property
- Fireplace
- Crawl Space
- Laundry Room
Kitchen
- Electric Range
- Dishwasher
Flooring
- Laminate
- Vinyl
Bedrooms and Bathrooms
- 3 Main Level Bedrooms
- 2 Full Bathrooms
Schools
- N.B. Mills Elementary School
- West Iredell Middle School
- West Iredell High School
Utilities
- Central Heating and Cooling System
- Septic Tank
Community Details
- Westover Subdivision
Listing and Financial Details
- Assessor Parcel Number 4724-25-2611.000
Map
Home Values in the Area
Average Home Value in this Area
Tax History
| Year | Tax Paid | Tax Assessment Tax Assessment Total Assessment is a certain percentage of the fair market value that is determined by local assessors to be the total taxable value of land and additions on the property. | Land | Improvement |
|---|---|---|---|---|
| 2024 | $1,457 | $236,710 | $25,000 | $211,710 |
| 2023 | $1,457 | $236,710 | $25,000 | $211,710 |
| 2022 | $1,061 | $160,130 | $20,000 | $140,130 |
| 2021 | $1,061 | $160,130 | $20,000 | $140,130 |
| 2020 | $1,061 | $160,130 | $20,000 | $140,130 |
| 2019 | $1,045 | $160,130 | $20,000 | $140,130 |
| 2018 | $854 | $134,190 | $17,000 | $117,190 |
| 2017 | $854 | $134,190 | $17,000 | $117,190 |
| 2016 | $653 | $100,590 | $17,000 | $83,590 |
| 2015 | $653 | $100,590 | $17,000 | $83,590 |
| 2014 | $688 | $114,650 | $17,000 | $97,650 |
Property History
| Date | Event | Price | Change | Sq Ft Price |
|---|---|---|---|---|
| 03/27/2025 03/27/25 | Price Changed | $263,000 | -0.8% | $173 / Sq Ft |
| 03/14/2025 03/14/25 | For Sale | $265,000 | 0.0% | $174 / Sq Ft |
| 03/05/2025 03/05/25 | Pending | -- | -- | -- |
| 02/27/2025 02/27/25 | Price Changed | $265,000 | -0.4% | $174 / Sq Ft |
| 02/13/2025 02/13/25 | Price Changed | $266,000 | -3.3% | $175 / Sq Ft |
| 01/09/2025 01/09/25 | For Sale | $275,000 | -- | $181 / Sq Ft |
Deed History
| Date | Type | Sale Price | Title Company |
|---|---|---|---|
| Warranty Deed | $138,000 | None Available | |
| Warranty Deed | $112,500 | None Available | |
| Special Warranty Deed | $58,000 | None Available | |
| Deed | -- | None Available | |
| Trustee Deed | $63,831 | None Available | |
| Warranty Deed | $44,000 | None Available | |
| Warranty Deed | $117,500 | Chicago Title Insurance Co | |
| Deed | $51,500 | -- | |
| Deed | $41,000 | -- | |
| Deed | $2,500 | -- | |
| Deed | -- | -- |
Mortgage History
| Date | Status | Loan Amount | Loan Type |
|---|---|---|---|
| Open | $183,500 | New Conventional | |
| Closed | $141,902 | New Conventional | |
| Previous Owner | $113,500 | Adjustable Rate Mortgage/ARM | |
| Previous Owner | $121,288 | Unknown | |
| Previous Owner | $23,500 | Stand Alone Second | |
| Previous Owner | $94,000 | Purchase Money Mortgage |
Similar Homes in Statesville, NC
Source: Canopy MLS (Canopy Realtor® Association)
MLS Number: 4212315
APN: 4724-25-2611.000
- 819 Wellwood Dr
- 823 Wellwood Dr
- 3510 Flint Dr
- 816 Wellwood Ave
- 844 Westminster Dr
- 902 Westminster Dr
- 3662 Hickory Hwy
- 506 Island Ford Rd
- 00 Jamie Dr Unit 6
- 130 Island Park Ln
- 2507 Pacer Ln Unit 15
- 00 Central Dr
- 131 Mary Locke Way
- 125 Mary Locke Way
- 808 Candy Dr
- 130 Aviation Dr
- 812 Candy Dr
- 252 Stamey Farm Rd
- 3 Williams Ave
- 134 Weaver Hill Dr
