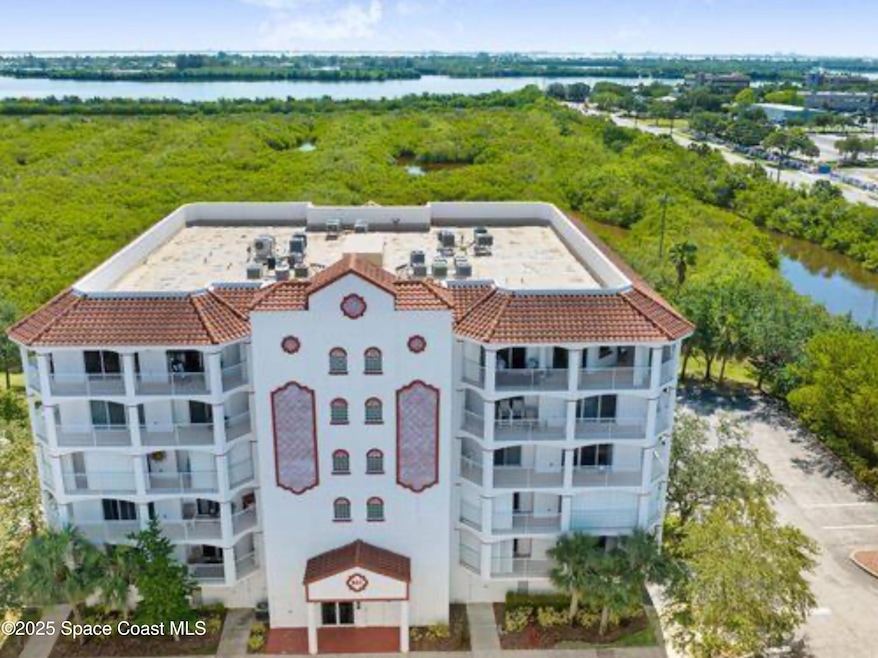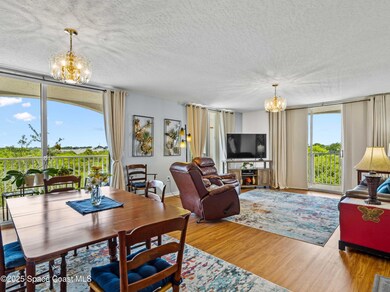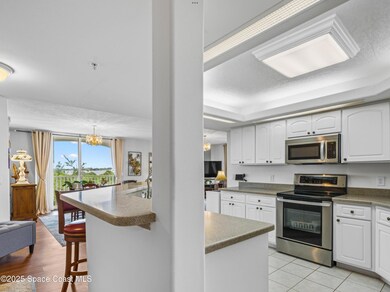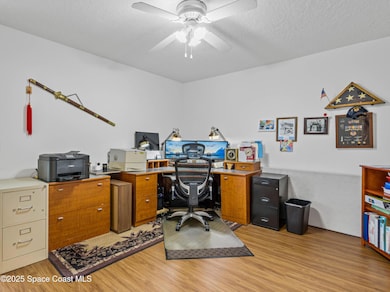
Harbor Del Rio Condominium 801 Del Rio Way Unit 404 Merritt Island, FL 32953
Estimated payment $3,320/month
Highlights
- Fitness Center
- Open Floorplan
- Community Pool
- Views of Preserve
- Clubhouse
- Balcony
About This Home
: Start your morning with the incredible views of the wildlife preserves and enjoy your morning coffee or unwind at the end of the day on your private wraparound balcony. Discover the comfort and tranquility in this fourth floor condo featuring three bedrooms, two baths, quartz countertops, utility room with washer and dryer. Primary bathroom has a garden tub, walk in shower and double sinks. Laminate flooring throughout with the exception of the primary bedroom featuring carpet. The residents of this community enjoy the great amenities, including heated pool with sundeck, spa, clubhouse for social gatherings. Each building has its own exercise and recreational room. Your homeowners fee includes; water, sewer, trash, internet and cable TV. Under the building parking keeps your car cool and out of the weather.. Seller will pay assessment in full at closing.
Property Details
Home Type
- Condominium
Est. Annual Taxes
- $3,015
Year Built
- Built in 2004
Lot Details
- Northwest Facing Home
HOA Fees
- $670 Monthly HOA Fees
Parking
- 1 Car Attached Garage
- Garage Door Opener
Home Design
- Concrete Siding
- Block Exterior
Interior Spaces
- 1,862 Sq Ft Home
- Open Floorplan
- Ceiling Fan
- Views of Preserve
Kitchen
- Electric Range
- Microwave
- Dishwasher
- Disposal
Flooring
- Carpet
- Laminate
Bedrooms and Bathrooms
- 3 Bedrooms
- Split Bedroom Floorplan
- Walk-In Closet
- 2 Full Bathrooms
Laundry
- Laundry in unit
- Dryer
- Washer
Outdoor Features
- Balcony
- Wrap Around Porch
Schools
- Mila Elementary School
- Jefferson Middle School
- Merritt Island High School
Utilities
- Central Air
- Hot Water Heating System
- Electric Water Heater
- Cable TV Available
Listing and Financial Details
- Assessor Parcel Number 24-36-25-00-00501.X-0000.00
Community Details
Overview
- Association fees include cable TV, insurance, internet, ground maintenance, maintenance structure, pest control, sewer, trash, water
- Harbor Del Rio Association
- Harbor Del Rio Condo Ph Iv Subdivision
- Maintained Community
- 6-Story Property
Amenities
- Clubhouse
- Community Storage Space
- Elevator
Recreation
- Community Spa
Pet Policy
- Pet Size Limit
- 2 Pets Allowed
- Breed Restrictions
Map
About Harbor Del Rio Condominium
Home Values in the Area
Average Home Value in this Area
Tax History
| Year | Tax Paid | Tax Assessment Tax Assessment Total Assessment is a certain percentage of the fair market value that is determined by local assessors to be the total taxable value of land and additions on the property. | Land | Improvement |
|---|---|---|---|---|
| 2023 | $2,981 | $234,160 | $0 | $0 |
| 2022 | $2,782 | $227,340 | $0 | $0 |
| 2021 | $2,903 | $220,720 | $0 | $220,720 |
| 2020 | $3,026 | $230,920 | $0 | $0 |
| 2019 | $2,993 | $225,730 | $0 | $225,730 |
| 2018 | $3,270 | $215,420 | $0 | $215,420 |
| 2017 | $3,186 | $207,450 | $0 | $207,450 |
| 2016 | $3,083 | $193,140 | $0 | $0 |
| 2015 | $2,712 | $143,070 | $0 | $0 |
| 2014 | $2,647 | $133,280 | $0 | $0 |
Property History
| Date | Event | Price | Change | Sq Ft Price |
|---|---|---|---|---|
| 01/13/2025 01/13/25 | For Sale | $429,900 | +64.1% | $231 / Sq Ft |
| 07/18/2018 07/18/18 | Sold | $262,000 | -2.6% | $141 / Sq Ft |
| 05/16/2018 05/16/18 | Pending | -- | -- | -- |
| 04/02/2018 04/02/18 | For Sale | $269,000 | 0.0% | $144 / Sq Ft |
| 06/19/2017 06/19/17 | Rented | $1,750 | 0.0% | -- |
| 06/15/2017 06/15/17 | Under Contract | -- | -- | -- |
| 05/26/2017 05/26/17 | For Rent | $1,750 | +45.8% | -- |
| 05/06/2013 05/06/13 | Rented | $1,200 | 0.0% | -- |
| 05/06/2013 05/06/13 | Under Contract | -- | -- | -- |
| 04/12/2013 04/12/13 | For Rent | $1,200 | -- | -- |
Deed History
| Date | Type | Sale Price | Title Company |
|---|---|---|---|
| Warranty Deed | $267,500 | State Title | |
| Warranty Deed | $207,400 | -- |
Mortgage History
| Date | Status | Loan Amount | Loan Type |
|---|---|---|---|
| Open | $150,000 | No Value Available |
Similar Homes in Merritt Island, FL
Source: Space Coast MLS (Space Coast Association of REALTORS®)
MLS Number: 1034157
APN: 24-36-25-00-00501.X-0000.00
- 821 Del Rio Way Unit 301
- 801 Del Rio Way Unit 404
- 801 Del Rio Way Unit 401
- 811 Del Rio Way Unit 603
- 819 9th St
- 820 Hampton Way
- 718 6th St
- 724 6th St
- 207 N Plumosa St
- 719 6th St
- 435 Patrick Ave
- 450 Patrick Ave
- 510 Eleanor St
- 245 Le Jeune Dr
- 490 Belair Ave
- 375 Belair Ave
- 455 Riverside Ave
- 425 Riverside Ave
- 1135 Audubon Rd
- 370 Belair Ave






