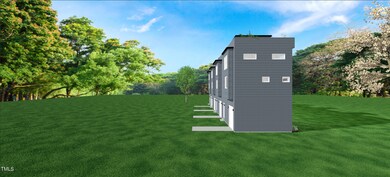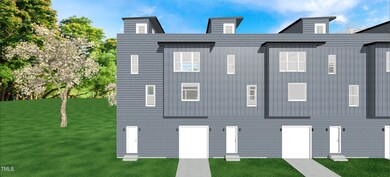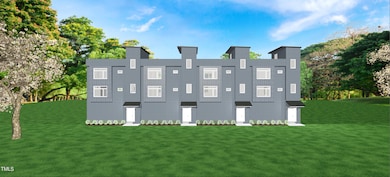
801 E Martin St Unit C Raleigh, NC 27601
Olde East Raleigh NeighborhoodEstimated payment $3,813/month
Highlights
- New Construction
- Skyline View
- Engineered Wood Flooring
- Hunter Elementary School Rated A
- Transitional Architecture
- 4-minute walk to Davie Street Park
About This Home
Welcome Home to this 3 bedroom, 3.5 bath home with a first floor secondary bedroom, full bathroom, and rear loading garage. On the 2nd floor you'll find a bright and welcoming space to entertain and enjoy view of downtown Raleigh! On the third floor you will be welcomed into a warm space with stacked laundry, two bedrooms ,and two bathrooms including light and airy Primary Suite! Take to the roof top terrace to enjoy more stunning views and a large entertaining space along with additional storage for all of your needs!
Discover the perfect balance of urban sophistication and welcoming warmth at the Flats at Quarry Hill. Welcome to a neighborhood that reflects your lifestyle aspirations where every step feels like a stride toward a brighter, better future. The urban feel is evident in the dynamic architecture, creating a visually appealing community that reflects the spirit of the city.
Property Details
Home Type
- Multi-Family
Year Built
- Built in 2024 | New Construction
Lot Details
- 436 Sq Ft Lot
- End Unit
- 1 Common Wall
HOA Fees
- $200 Monthly HOA Fees
Parking
- 1 Car Attached Garage
- Rear-Facing Garage
- Garage Door Opener
- Shared Driveway
Home Design
- Transitional Architecture
- Flat Roof Shape
- Raised Foundation
- Membrane Roofing
- Board and Batten Siding
- Lap Siding
- Vertical Siding
Interior Spaces
- 1,849 Sq Ft Home
- 3-Story Property
- Smooth Ceilings
- Low Emissivity Windows
- Entrance Foyer
- Living Room
- Dining Room
- Open Floorplan
- Storage
- Skyline Views
Kitchen
- Eat-In Kitchen
- Built-In Range
- Microwave
- Dishwasher
- Quartz Countertops
- Disposal
Flooring
- Engineered Wood
- Tile
- Luxury Vinyl Tile
Bedrooms and Bathrooms
- 3 Bedrooms
- Walk-In Closet
- In-Law or Guest Suite
- Bathtub with Shower
- Shower Only in Primary Bathroom
- Walk-in Shower
Laundry
- Laundry in Hall
- Laundry on upper level
- Washer Hookup
Home Security
- Carbon Monoxide Detectors
- Fire and Smoke Detector
Outdoor Features
- Balcony
- Terrace
- Outdoor Storage
Schools
- Wake County Schools Elementary And Middle School
- Wake County Schools High School
Utilities
- Forced Air Zoned Heating and Cooling System
- Water Heater
- Phone Available
- Cable TV Available
Community Details
- Association fees include maintenance structure, road maintenance
- To Be Added Subdivision
Listing and Financial Details
- Assessor Parcel Number 1713144625
Map
Home Values in the Area
Average Home Value in this Area
Property History
| Date | Event | Price | Change | Sq Ft Price |
|---|---|---|---|---|
| 03/22/2024 03/22/24 | Pending | -- | -- | -- |
| 03/05/2024 03/05/24 | Price Changed | $549,000 | -3.5% | $297 / Sq Ft |
| 03/05/2024 03/05/24 | For Sale | $569,000 | -- | $308 / Sq Ft |
Similar Homes in Raleigh, NC
Source: Doorify MLS
MLS Number: 10015125
- 801 E Martin St Unit B
- 801 E Martin St Unit D
- 215 Haywood St
- 305 Freeman St
- 409 Alston St Unit 101
- 409 Alston St Unit 102
- 923 E Hargett St
- 826 Cotton Place
- 1007 E Davie St
- 820 New Bern Ave Unit 820-822-824-826
- 505 Alston St
- 511 Alston St
- 2 Seawell Ave Unit 101
- 512 Montague Ln
- 227 Woodsborough Place
- 200 Lincoln Ct
- 228 Woodsborough Place
- 226 Woodsborough Place
- 721 E Lenoir St
- 5 Seawell Ave Unit 106






