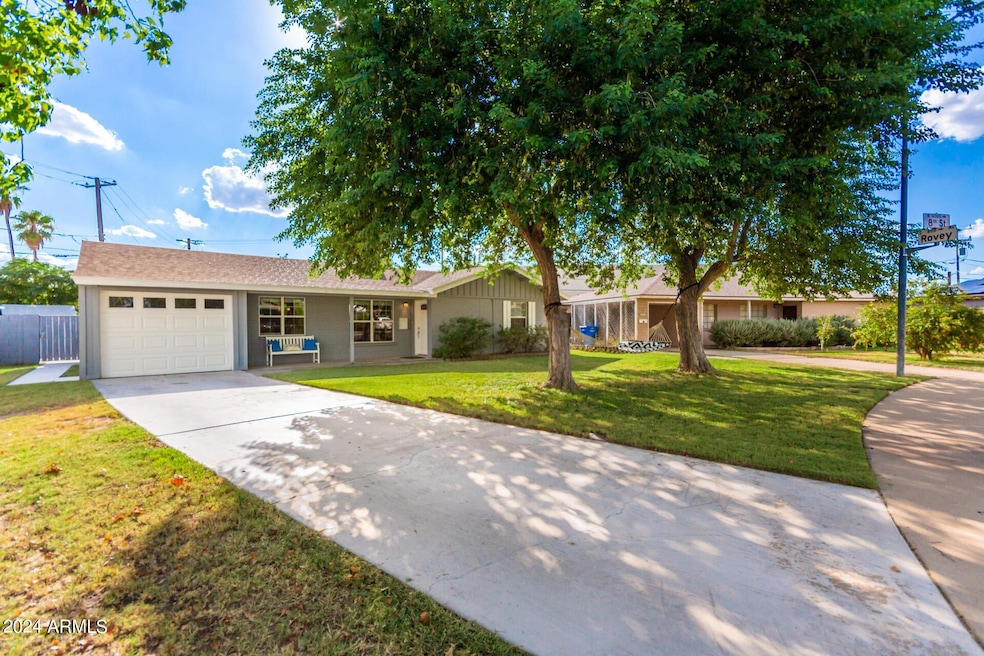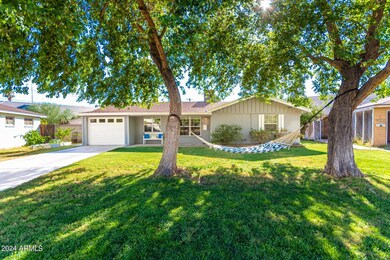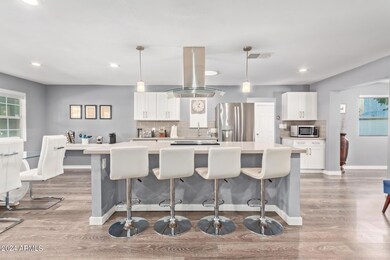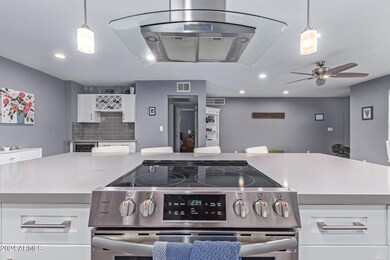
801 E Rovey Ave Phoenix, AZ 85014
Camelback East Village NeighborhoodHighlights
- Private Pool
- No HOA
- 1 Car Direct Access Garage
- Phoenix Coding Academy Rated A
- Covered patio or porch
- Double Pane Windows
About This Home
As of October 2024Gorgeous 3 Bed/3Ba remodeled North Central home. Open concept entertainer's paradise with quartz countertops, stainless appliances, large island, wine cooler and dry bar. Modern engineered flooring throughout links two masters with walk-in showers and a 3rd bedroom next to hall bath which has beautiful soaking tub. Master suite split from other bedrooms, separated by kitchen and spacious living room appointed with fireplace. Enjoy the best of desert living with your own outdoor paradise with sparkling pool, herringbone brick patios, huge shade trees, and a natural gas fire pit. Separate side yard provides space for grilling, dining, or pet use. One car garage, Madison School District, walkable to Restaurant Row on 7th St,convenient to entire valley.
Home Details
Home Type
- Single Family
Est. Annual Taxes
- $3,265
Year Built
- Built in 1954
Lot Details
- 10,524 Sq Ft Lot
- Desert faces the back of the property
- Block Wall Fence
- Front and Back Yard Sprinklers
- Grass Covered Lot
Parking
- 1 Car Direct Access Garage
- Garage Door Opener
Home Design
- Brick Exterior Construction
- Composition Roof
Interior Spaces
- 1,988 Sq Ft Home
- 1-Story Property
- Ceiling Fan
- Double Pane Windows
- Low Emissivity Windows
- Living Room with Fireplace
Bedrooms and Bathrooms
- 3 Bedrooms
- Remodeled Bathroom
- 3 Bathrooms
- Dual Vanity Sinks in Primary Bathroom
Outdoor Features
- Private Pool
- Covered patio or porch
- Outdoor Storage
Schools
- Madison Elementary School
- North High School
Utilities
- Refrigerated Cooling System
- Heating System Uses Natural Gas
- High Speed Internet
- Cable TV Available
Community Details
- No Home Owners Association
- Association fees include no fees
- Bethany Estates Subdivision, North Central Oasis Floorplan
Listing and Financial Details
- Tax Lot 101
- Assessor Parcel Number 161-16-101
Map
Home Values in the Area
Average Home Value in this Area
Property History
| Date | Event | Price | Change | Sq Ft Price |
|---|---|---|---|---|
| 10/02/2024 10/02/24 | Sold | $745,000 | -0.7% | $375 / Sq Ft |
| 09/03/2024 09/03/24 | Pending | -- | -- | -- |
| 08/10/2024 08/10/24 | Price Changed | $750,000 | -1.2% | $377 / Sq Ft |
| 07/27/2024 07/27/24 | For Sale | $759,000 | 0.0% | $382 / Sq Ft |
| 07/21/2024 07/21/24 | Pending | -- | -- | -- |
| 07/15/2024 07/15/24 | Price Changed | $759,000 | -1.3% | $382 / Sq Ft |
| 07/03/2024 07/03/24 | Price Changed | $769,000 | -2.0% | $387 / Sq Ft |
| 06/27/2024 06/27/24 | Price Changed | $784,900 | -1.5% | $395 / Sq Ft |
| 06/17/2024 06/17/24 | For Sale | $797,000 | +56.3% | $401 / Sq Ft |
| 11/15/2019 11/15/19 | Sold | $510,000 | -2.8% | $257 / Sq Ft |
| 10/14/2019 10/14/19 | Pending | -- | -- | -- |
| 09/27/2019 09/27/19 | Price Changed | $524,900 | -1.0% | $264 / Sq Ft |
| 09/12/2019 09/12/19 | Price Changed | $530,000 | -1.9% | $267 / Sq Ft |
| 09/04/2019 09/04/19 | For Sale | $540,000 | +82.0% | $272 / Sq Ft |
| 04/30/2015 04/30/15 | Sold | $296,750 | 0.0% | $149 / Sq Ft |
| 04/02/2015 04/02/15 | Pending | -- | -- | -- |
| 03/28/2015 03/28/15 | Off Market | $296,750 | -- | -- |
| 10/10/2014 10/10/14 | For Sale | $325,000 | -- | $164 / Sq Ft |
Tax History
| Year | Tax Paid | Tax Assessment Tax Assessment Total Assessment is a certain percentage of the fair market value that is determined by local assessors to be the total taxable value of land and additions on the property. | Land | Improvement |
|---|---|---|---|---|
| 2025 | $3,341 | $30,845 | -- | -- |
| 2024 | $3,265 | $29,376 | -- | -- |
| 2023 | $3,265 | $54,470 | $10,890 | $43,580 |
| 2022 | $3,161 | $44,530 | $8,900 | $35,630 |
| 2021 | $3,225 | $35,760 | $7,150 | $28,610 |
| 2020 | $3,173 | $33,820 | $6,760 | $27,060 |
| 2019 | $3,513 | $30,370 | $6,070 | $24,300 |
| 2018 | $3,019 | $28,210 | $5,640 | $22,570 |
| 2017 | $2,866 | $27,470 | $5,490 | $21,980 |
| 2016 | $2,389 | $23,230 | $4,640 | $18,590 |
| 2015 | $2,223 | $20,780 | $4,150 | $16,630 |
Mortgage History
| Date | Status | Loan Amount | Loan Type |
|---|---|---|---|
| Open | $350,000 | New Conventional | |
| Previous Owner | $402,600 | New Conventional | |
| Previous Owner | $408,000 | New Conventional | |
| Previous Owner | $425,000 | Construction | |
| Previous Owner | $196,190 | New Conventional | |
| Previous Owner | $201,476 | FHA | |
| Previous Owner | $216,000 | Trade | |
| Previous Owner | $126,000 | Seller Take Back | |
| Previous Owner | $73,967 | Unknown | |
| Previous Owner | $84,000 | Assumption |
Deed History
| Date | Type | Sale Price | Title Company |
|---|---|---|---|
| Warranty Deed | $745,000 | Pioneer Title Agency | |
| Interfamily Deed Transfer | -- | None Available | |
| Interfamily Deed Transfer | -- | Security Title Agency | |
| Warranty Deed | $510,000 | Security Title Agency Inc | |
| Warranty Deed | -- | Security Title Agency Inc | |
| Interfamily Deed Transfer | -- | Security Title Agency Inc | |
| Warranty Deed | $379,000 | Security Title Agency Inc | |
| Cash Sale Deed | $296,750 | Wfg National Title Ins Co | |
| Warranty Deed | $305,000 | -- | |
| Cash Sale Deed | $226,000 | -- | |
| Warranty Deed | $140,000 | Security Title Agency | |
| Joint Tenancy Deed | -- | United Title Agency |
Similar Homes in Phoenix, AZ
Source: Arizona Regional Multiple Listing Service (ARMLS)
MLS Number: 6720296
APN: 161-16-101
- 6111 N 8th St
- 815 E Rose Ln Unit 105
- 6002 N 5th Place
- 1009 E Bethany Home Rd
- 910 E Rose Ln
- 5726 N 10th St Unit 5
- 1030 E Bethany Home Rd Unit 108
- 5809 N 10th Place
- 6207 N 10th Way
- 749 E Montebello Ave Unit 228
- 749 E Montebello Ave Unit 130
- 1101 E Bethany Home Rd Unit 15
- 610 E Montebello Ave Unit 46A
- 6237 N 5th Place
- 408 E Claremont St
- 602 E San Juan Ave
- 5812 N 12th St Unit 26
- 1146 E Rovey Ave
- 6011 N 2nd St
- 6320 N 4th Place






