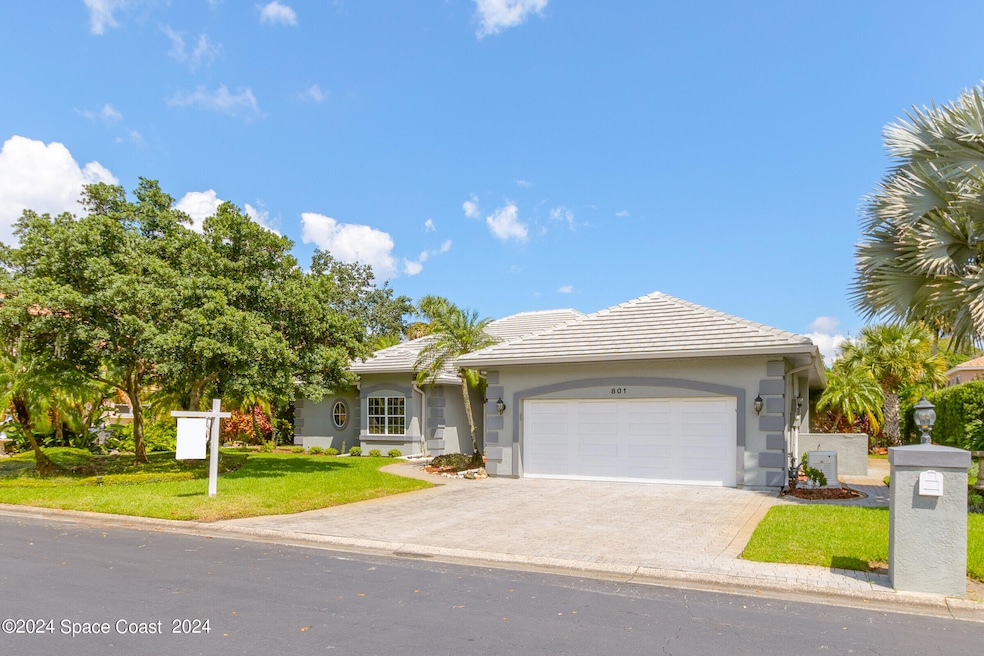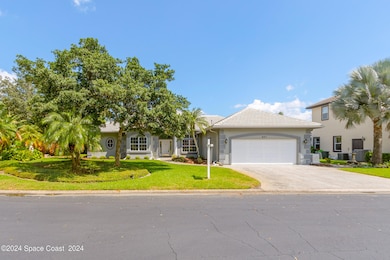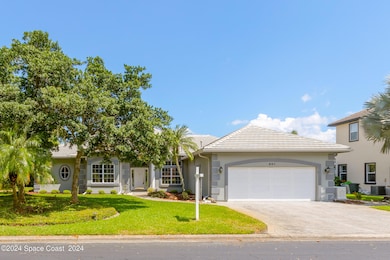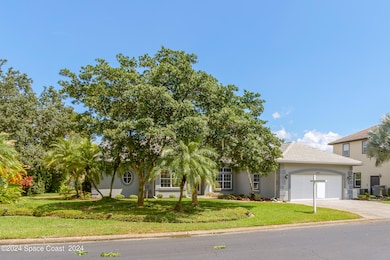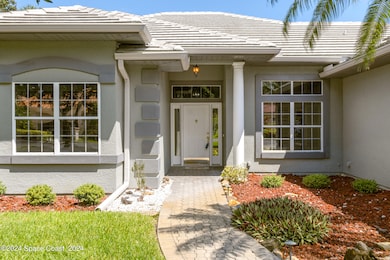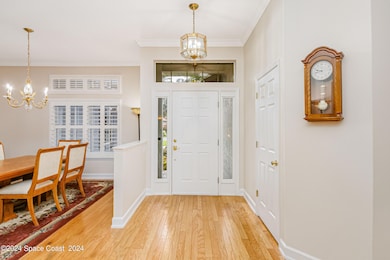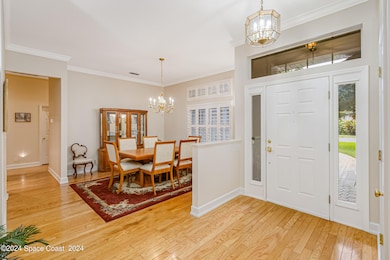
801 Florencia Cir Titusville, FL 32780
Central Titusville NeighborhoodEstimated payment $3,731/month
Highlights
- Pond View
- Skylights
- Dual Closets
- Wood Flooring
- Separate Shower in Primary Bathroom
- Breakfast Bar
About This Home
Motivated Sellers. Prepare to fall in love with this stunning 3,070 sq. ft. split plan home, featuring 4
bedrooms, 2.5 bathrooms, and oversized 2-car garage, all set in the middle circle of a
prestigious established golf course community with easy access to the links, even a large outbuilding to store your golf items. This beautiful home was recently appraised and has a clear 4-point inspection report. From the moment you drive up on the brick paver driveway to the extra-large lot, you'll see the quality from the tile roof installed 3 years ago with a transferable warranty to the gas Generac generator. Open the door to this well-maintained home with abundant natural light, crown molding around the 10-foot ceilings, and an open, functional, and accessible floor plan. Oak hardwood flooring seamlessly connects the living room, kitchen, breakfast nook, family room and formal dining room. This gorgeous flooring continues into a lovely sitting area complete with a brick gas fireplace and built-in bookshelves, creating an inviting
atmosphere of warmth and comfort. Sliding doors provide access to a large (14'x33') enclosed bonus room for year-round entertainment, card parties, family gatherings, workout space, or just relaxing under the skylights. The open and ample kitchen boasts generous cabinetry, a breakfast bar, and expansive granite countertops. Come in through the garage to the laundry room complete with a utility conveniently located adjacent to the living area and the garage. The large primary bedroom features two closets, a private water closet, double sinks, a jetted tub, and a separate shower area. Carpeted bedrooms and shutters add to the
welcoming cozy feel and make it family and friend-ready.
Home Details
Home Type
- Single Family
Est. Annual Taxes
- $3,690
Year Built
- Built in 1992
Lot Details
- 0.29 Acre Lot
- North Facing Home
HOA Fees
Parking
- 2 Car Garage
- Garage Door Opener
Home Design
- Frame Construction
- Tile Roof
- Asphalt
- Stucco
Interior Spaces
- 3,070 Sq Ft Home
- 1-Story Property
- Ceiling Fan
- Skylights
- Gas Fireplace
- Entrance Foyer
- Pond Views
Kitchen
- Breakfast Bar
- Electric Range
- Microwave
- Dishwasher
- Disposal
Flooring
- Wood
- Carpet
- Tile
Bedrooms and Bathrooms
- 4 Bedrooms
- Split Bedroom Floorplan
- Dual Closets
- Walk-In Closet
- Separate Shower in Primary Bathroom
Laundry
- Laundry in unit
- Sink Near Laundry
Schools
- Coquina Elementary School
- Jackson Middle School
- Titusville High School
Utilities
- Central Air
- Heating System Uses Natural Gas
Community Details
- Hunter's Green Association
- Hunters Green Subdivision
Listing and Financial Details
- Assessor Parcel Number 22-35-15-55-00000.0-0026.00
Map
Home Values in the Area
Average Home Value in this Area
Tax History
| Year | Tax Paid | Tax Assessment Tax Assessment Total Assessment is a certain percentage of the fair market value that is determined by local assessors to be the total taxable value of land and additions on the property. | Land | Improvement |
|---|---|---|---|---|
| 2023 | $3,690 | $237,520 | $0 | $0 |
| 2022 | $3,475 | $230,610 | $0 | $0 |
| 2021 | $3,584 | $223,900 | $0 | $0 |
| 2020 | $3,585 | $220,810 | $0 | $0 |
| 2019 | $3,654 | $215,850 | $0 | $0 |
| 2018 | $3,685 | $211,830 | $0 | $0 |
| 2017 | $3,669 | $207,480 | $0 | $0 |
| 2016 | $3,611 | $203,220 | $45,000 | $158,220 |
| 2015 | $3,725 | $201,810 | $45,000 | $156,810 |
| 2014 | $3,709 | $200,210 | $45,000 | $155,210 |
Property History
| Date | Event | Price | Change | Sq Ft Price |
|---|---|---|---|---|
| 03/05/2025 03/05/25 | Off Market | $599,900 | -- | -- |
| 02/27/2025 02/27/25 | For Sale | $599,900 | 0.0% | $195 / Sq Ft |
| 02/27/2025 02/27/25 | Price Changed | $599,900 | -3.2% | $195 / Sq Ft |
| 09/21/2024 09/21/24 | For Sale | $620,000 | -- | $202 / Sq Ft |
Deed History
| Date | Type | Sale Price | Title Company |
|---|---|---|---|
| Warranty Deed | -- | Attorney | |
| Warranty Deed | -- | Attorney | |
| Warranty Deed | -- | Attorney | |
| Warranty Deed | $275,000 | -- | |
| Warranty Deed | $210,000 | -- |
Mortgage History
| Date | Status | Loan Amount | Loan Type |
|---|---|---|---|
| Previous Owner | $216,000 | Purchase Money Mortgage |
Similar Homes in Titusville, FL
Source: Space Coast MLS (Space Coast Association of REALTORS®)
MLS Number: 1025455
APN: 22-35-15-55-00000.0-0026.00
- 787 Florencia Cir
- 565 Shadow Wood Ln Unit 335
- 575 Shadow Wood Ln Unit 222
- 575 Shadow Wood Ln Unit 232
- 3522 Par Ln
- 585 Shadow Wood Ln Unit 125
- 3532 Par Ln
- 3573 Par Ln
- 3593 Par Ln
- 1063 Country Club Dr Unit 613
- 1071 Country Club Dr Unit 623
- 995 Country Club Dr Unit 223
- 983 Country Club Dr Unit 213
- 1167 Country Club Dr Unit 1123
- 1147 Country Club Dr Unit 1021
- 1157 Country Club Dr Unit 1112
- 1089 Country Club Dr Unit 722
- 1127 Country Club Dr Unit 921
- 3573 Muirfield Dr
- 565 Country Club Dr
