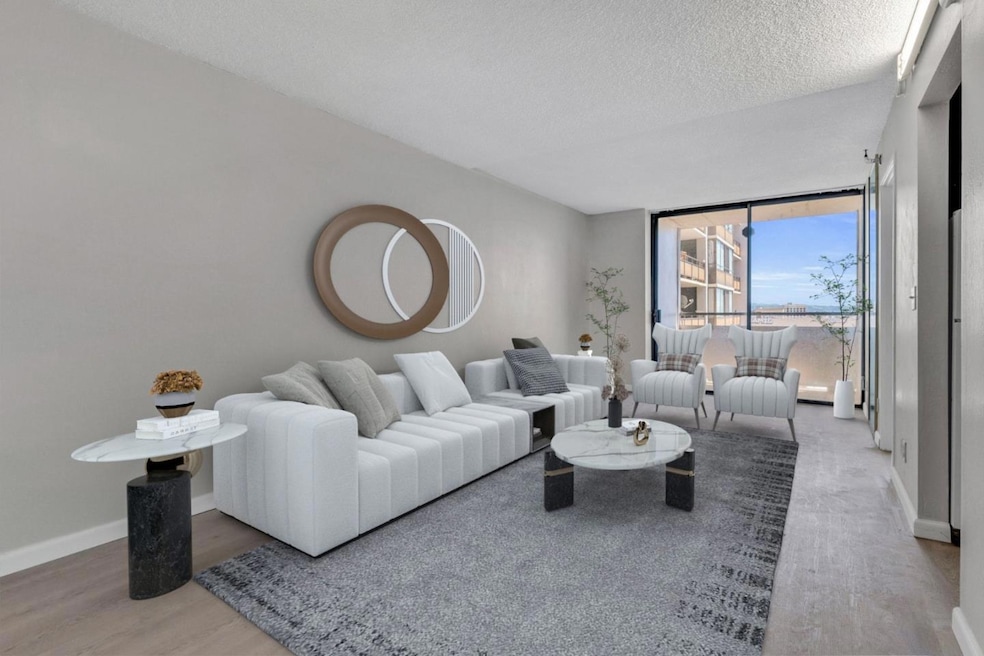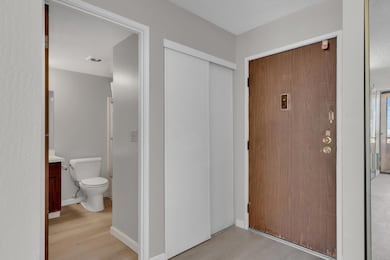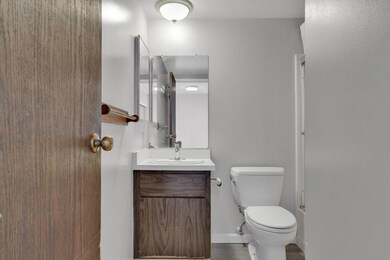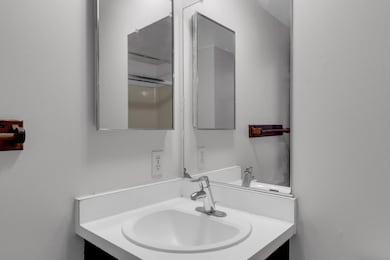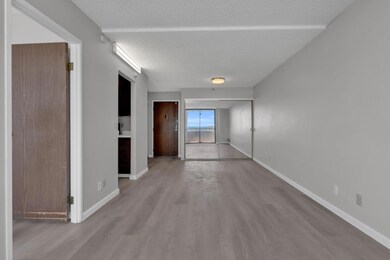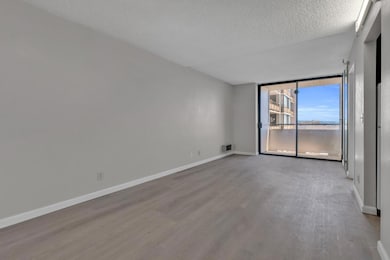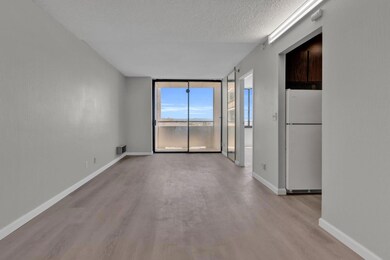
City Center Plaza 801 Franklin St Unit 819 Oakland, CA 94607
Chinatown NeighborhoodEstimated payment $2,541/month
Highlights
- 1.36 Acre Lot
- Wood Flooring
- Balcony
- Lincoln Elementary School Rated 9+
- Meeting Room
- Open to Family Room
About This Home
Step into elegant living at 801 Franklin Street, nestled in the vibrant hustle and bustle of Downtown Oakland's Chinatown district. Bask in the blend of chic city living, and the tranquility of a home designed with obsession to detail. This 1 bedroom condo, offers quality new lv wood flooring and fresh paint creating a bright, airy haven tailormade for city dwellers who relish their personal space. Awaken in your good-sized bedroom to morning light streaming in from large windows and breakfast on the balcony, losing yourself in mesmerizing city night Views. The secure, enclosed parking adds premium convenience when apartment living. Shopaholics and foodies can indulge in a feast of trendy stores, restaurants within footsteps from the lobby. The close freeway access and public transport links also ensure a seamless community to nearby employers. The low HOA fees are icing on top of the cookie that offers an opportunity to claim a piece of Oaklands energetic China town district. Invested in quality education? Oaklands' acclaimed Lincoln Elementary school lies in proximity adding to the overall proposition. Get ready to call this property HOME. Providing you the plush comfort of modern-day living teamed with the action of vibrant city life, you don't want to miss out on this gem!
Property Details
Home Type
- Condominium
Est. Annual Taxes
- $4,294
Year Built
- Built in 1976
HOA Fees
- $369 Monthly HOA Fees
Parking
- 1 Car Garage
Home Design
- Permanent Foundation
Interior Spaces
- 585 Sq Ft Home
- Bay Window
- Combination Dining and Living Room
- Wood Flooring
Kitchen
- Open to Family Room
- Electric Cooktop
Bedrooms and Bathrooms
- 1 Bedroom
- 1 Full Bathroom
- Bathtub with Shower
Outdoor Features
Utilities
- Wall Furnace
- Cable TV Available
Listing and Financial Details
- Assessor Parcel Number 001-0196-184
Community Details
Overview
- Association fees include common area electricity, door person, garbage, gas, maintenance - exterior, management fee, water / sewer
- 328 Units
- City Center Plaza Association
- Built by City Center Plaza
Amenities
- Meeting Room
- Coin Laundry
Security
- Controlled Access
Map
About City Center Plaza
Home Values in the Area
Average Home Value in this Area
Tax History
| Year | Tax Paid | Tax Assessment Tax Assessment Total Assessment is a certain percentage of the fair market value that is determined by local assessors to be the total taxable value of land and additions on the property. | Land | Improvement |
|---|---|---|---|---|
| 2024 | $4,294 | $179,774 | $54,088 | $125,686 |
| 2023 | $4,385 | $176,250 | $53,028 | $123,222 |
| 2022 | $4,206 | $172,794 | $51,988 | $120,806 |
| 2021 | $3,893 | $169,407 | $50,969 | $118,438 |
| 2020 | $3,851 | $167,669 | $50,446 | $117,223 |
| 2019 | $3,623 | $164,382 | $49,457 | $114,925 |
| 2018 | $3,555 | $161,159 | $48,487 | $112,672 |
| 2017 | $3,211 | $158,000 | $47,537 | $110,463 |
| 2016 | $3,029 | $154,902 | $46,605 | $108,297 |
| 2015 | $3,009 | $152,576 | $45,905 | $106,671 |
| 2014 | $2,952 | $149,587 | $45,006 | $104,581 |
Property History
| Date | Event | Price | Change | Sq Ft Price |
|---|---|---|---|---|
| 02/01/2025 02/01/25 | For Sale | $324,888 | 0.0% | $555 / Sq Ft |
| 02/01/2025 02/01/25 | Off Market | $324,888 | -- | -- |
| 12/17/2024 12/17/24 | For Sale | $324,888 | 0.0% | $555 / Sq Ft |
| 10/05/2024 10/05/24 | Pending | -- | -- | -- |
| 10/01/2024 10/01/24 | Price Changed | $324,888 | -4.4% | $555 / Sq Ft |
| 07/13/2024 07/13/24 | Price Changed | $340,000 | -14.8% | $581 / Sq Ft |
| 07/13/2024 07/13/24 | For Sale | $399,000 | -- | $682 / Sq Ft |
Similar Homes in Oakland, CA
Source: MLSListings
MLS Number: ML81963279
APN: 001-0196-184-00
- 801 Franklin St Unit 509
- 801 Franklin St Unit 819
- 763 Franklin St Unit 316
- 763 Franklin St Unit 216
- 989 Franklin St Unit 621
- 989 Franklin St Unit 322
- 989 Franklin St Unit 307
- 989 Webster St Unit 441
- 989 Webster St
- 988 Franklin St Unit 713
- 988 Franklin St Unit 1503
- 988 Franklin St Unit 312
- 485 8th St Unit 402
- 423 7th St Unit 909
- 423 7th St Unit 105
- 423 7th St Unit 302
- 423 7th St Unit 707
- 423 7th St Unit 901
- 410 Webster St Unit 5
- 555 10th St Unit 102
