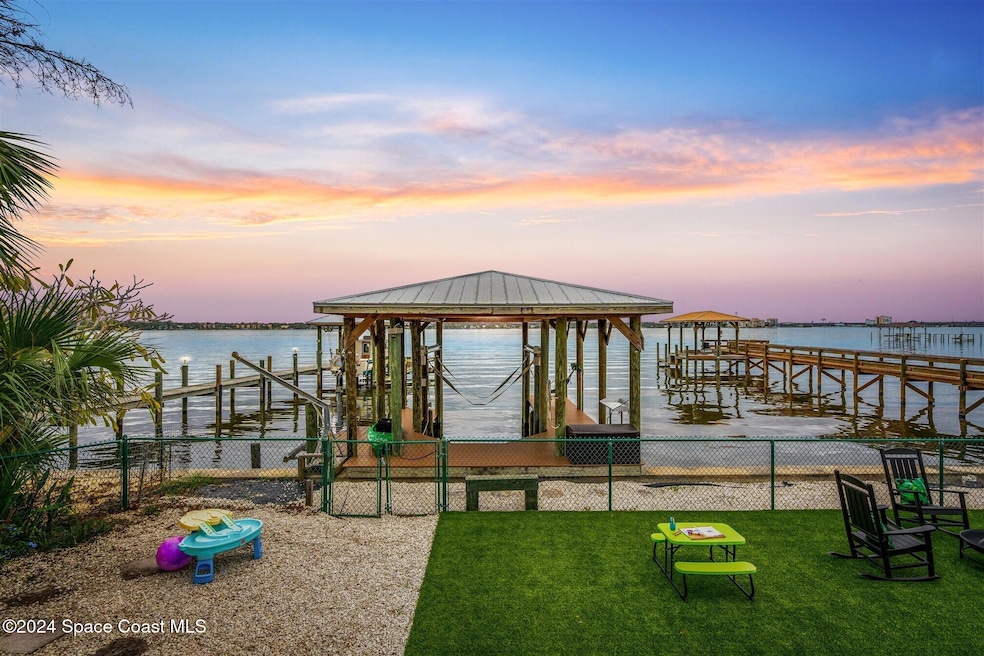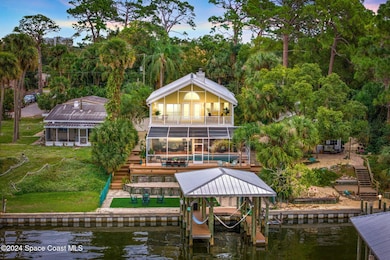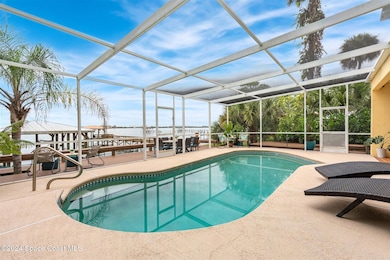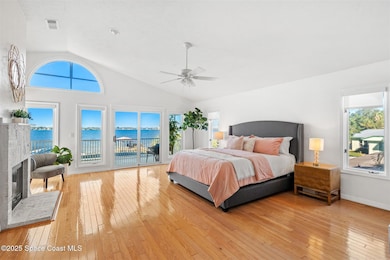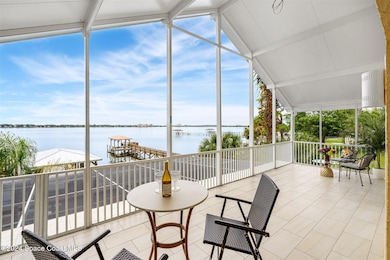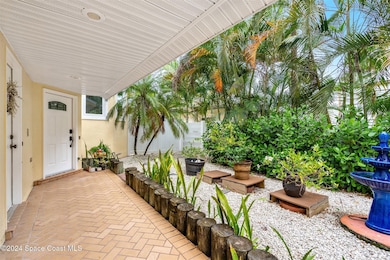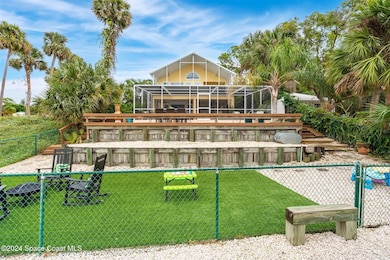
801 Grandview Dr Merritt Island, FL 32952
Estimated payment $8,349/month
Highlights
- 50 Feet of Waterfront
- Boat Lift
- Intracoastal View
- Docks
- Private Water Access
- In Ground Pool
About This Home
Take in the sparkling vistas of the Indian River from your own private slice of paradise in this stunning waterfront home. Spend your days on the open water and launch your boat from the covered dock. Major updates include new metal roof (2022), exterior paint (2024), termite bond plus extensive/hardscaping and landscaping, As you enter this spectacular home, you'll find true Florida charm throughout; an open foyer and ample windows create a bright, airy atmosphere that amplifies the sunshine. The charming living room features a coral stone fireplace and views of the pool and water beyond. The spacious kitchen features plenty of cabinet space, stainless steel appliances, and a lovely breakfast nook. The in-law suite with private entrance offers a great opportunity for income, and features a full bedroom and bath, living area, and kitchen. Soaking up the Florida sun and entertaining guests has never been more enjoyable than it is on the deck by the saltwater pool. SEE ''MORE'' The massive upstairs primary suite showcases floor-to-ceiling windows with a great view and a private balcony; enjoy a large ensuite bathroom with walk-in shower, jacuzzi tub, and dual sinks. Take in the sunset views from the owners' terrace. Just minutes away, take a walk on the sand at Cocoa Beach, or spend the afternoon at the shops and restaurants of Cocoa Village. This location is great for those working at KSC or the aerospace area in Melbourne. A true gem for anyone seeking the Florida luxury lifestyle, this house is ready for a new owner.
Open House Schedule
-
Sunday, April 27, 20251:00 to 3:00 pm4/27/2025 1:00:00 PM +00:004/27/2025 3:00:00 PM +00:00Add to Calendar
Home Details
Home Type
- Single Family
Est. Annual Taxes
- $9,772
Year Built
- Built in 1990 | Remodeled
Lot Details
- 10,019 Sq Ft Lot
- 50 Feet of Waterfront
- Home fronts a seawall
- Home fronts navigable water
- Property fronts an intracoastal waterway
- River Front
- Property fronts a county road
- Street terminates at a dead end
- Northeast Facing Home
- Vinyl Fence
- Chain Link Fence
- Back Yard Fenced
Parking
- 2 Car Attached Garage
- Garage Door Opener
- Additional Parking
Property Views
- Intracoastal
- River
- Pool
Home Design
- Frame Construction
- Metal Roof
- Stucco
Interior Spaces
- 3,960 Sq Ft Home
- 2-Story Property
- Wet Bar
- Built-In Features
- Vaulted Ceiling
- Ceiling Fan
- 2 Fireplaces
- Wood Burning Fireplace
- Entrance Foyer
- Screened Porch
- Washer and Electric Dryer Hookup
Kitchen
- Breakfast Area or Nook
- Eat-In Kitchen
- Breakfast Bar
- Electric Range
- Microwave
- Ice Maker
- Dishwasher
- Disposal
Flooring
- Wood
- Tile
Bedrooms and Bathrooms
- 4 Bedrooms
- Split Bedroom Floorplan
- Walk-In Closet
- In-Law or Guest Suite
- Separate Shower in Primary Bathroom
Eco-Friendly Details
- Energy-Efficient Thermostat
- Water-Smart Landscaping
Pool
- In Ground Pool
- Saltwater Pool
- Outdoor Shower
- Screen Enclosure
Outdoor Features
- Private Water Access
- Boat Lift
- Docks
- Balcony
- Deck
- Patio
Additional Homes
- Accessory Dwelling Unit (ADU)
- ADU includes 1 Bedroom and 1 Bathroom
Schools
- Tropical Elementary School
- Jefferson Middle School
- Merritt Island High School
Utilities
- Central Heating and Cooling System
- Tankless Water Heater
- Gas Water Heater
- Aerobic Septic System
- Cable TV Available
Community Details
- No Home Owners Association
Listing and Financial Details
- Assessor Parcel Number 25-36-02-25-00000.0-0005.00
Map
Home Values in the Area
Average Home Value in this Area
Tax History
| Year | Tax Paid | Tax Assessment Tax Assessment Total Assessment is a certain percentage of the fair market value that is determined by local assessors to be the total taxable value of land and additions on the property. | Land | Improvement |
|---|---|---|---|---|
| 2023 | $9,732 | $766,630 | $0 | $0 |
| 2022 | $5,858 | $473,140 | $0 | $0 |
| 2021 | $6,171 | $459,360 | $0 | $0 |
| 2020 | $6,194 | $453,020 | $0 | $0 |
| 2019 | $6,174 | $442,840 | $0 | $0 |
| 2018 | $6,210 | $434,590 | $0 | $0 |
| 2017 | $6,306 | $425,660 | $0 | $0 |
| 2016 | $6,443 | $416,910 | $135,300 | $281,610 |
| 2015 | $6,658 | $414,020 | $122,560 | $291,460 |
| 2014 | $6,736 | $372,110 | $117,560 | $254,550 |
Property History
| Date | Event | Price | Change | Sq Ft Price |
|---|---|---|---|---|
| 04/01/2025 04/01/25 | Price Changed | $1,350,000 | -3.5% | $341 / Sq Ft |
| 02/13/2025 02/13/25 | Price Changed | $1,399,000 | -1.8% | $353 / Sq Ft |
| 01/10/2025 01/10/25 | For Sale | $1,425,000 | +14.0% | $360 / Sq Ft |
| 08/23/2022 08/23/22 | Sold | $1,250,000 | -8.8% | $316 / Sq Ft |
| 07/12/2022 07/12/22 | Pending | -- | -- | -- |
| 06/23/2022 06/23/22 | For Sale | $1,370,000 | +158.5% | $346 / Sq Ft |
| 09/18/2014 09/18/14 | Sold | $530,000 | -7.8% | $134 / Sq Ft |
| 08/22/2011 08/22/11 | Pending | -- | -- | -- |
| 04/19/2011 04/19/11 | For Sale | $575,000 | -- | $145 / Sq Ft |
Deed History
| Date | Type | Sale Price | Title Company |
|---|---|---|---|
| Warranty Deed | $100 | None Listed On Document | |
| Warranty Deed | -- | Dockside Title | |
| Interfamily Deed Transfer | -- | Accommodation | |
| Interfamily Deed Transfer | -- | Attorney | |
| Interfamily Deed Transfer | -- | City Title Services | |
| Warranty Deed | $530,000 | State Title Partners Llp | |
| Warranty Deed | -- | State Title Partners Llp | |
| Warranty Deed | $325,000 | -- | |
| Warranty Deed | -- | -- |
Mortgage History
| Date | Status | Loan Amount | Loan Type |
|---|---|---|---|
| Previous Owner | $820,000 | New Conventional | |
| Previous Owner | $1,000,000 | VA | |
| Previous Owner | $40,000 | Credit Line Revolving | |
| Previous Owner | $746,085 | VA | |
| Previous Owner | $737,000 | VA | |
| Previous Owner | $140,000 | Stand Alone Second | |
| Previous Owner | $501,750 | VA | |
| Previous Owner | $501,750 | VA | |
| Previous Owner | $296,900 | New Conventional | |
| Previous Owner | $292,500 | No Value Available |
Similar Homes in Merritt Island, FL
Source: Space Coast MLS (Space Coast Association of REALTORS®)
MLS Number: 1032952
APN: 25-36-02-25-00000.0-0005.00
- 106 Victoria St
- 75 Brandy Ln
- 10060* S Tropical Way
- 140 Brandy Ln
- 185 Moore Ave
- 489 Seacrest Ave
- 450 Deb Ln
- 435 Deb Ln
- 169 Platt Ave
- 75 Carrigan Blvd
- 330 S Tropical Trail
- 255 Palm Blvd
- 327 S Tropical Trail
- 115 Carib Dr
- 3190 S Courtenay Pkwy
- 215 Bonita Dr
- 225 S Tropical Trail Unit 602
- 225 S Tropical Trail Unit 110
- 225 S Tropical Trail Unit 802
- 225 S Tropical Trail Unit 116
