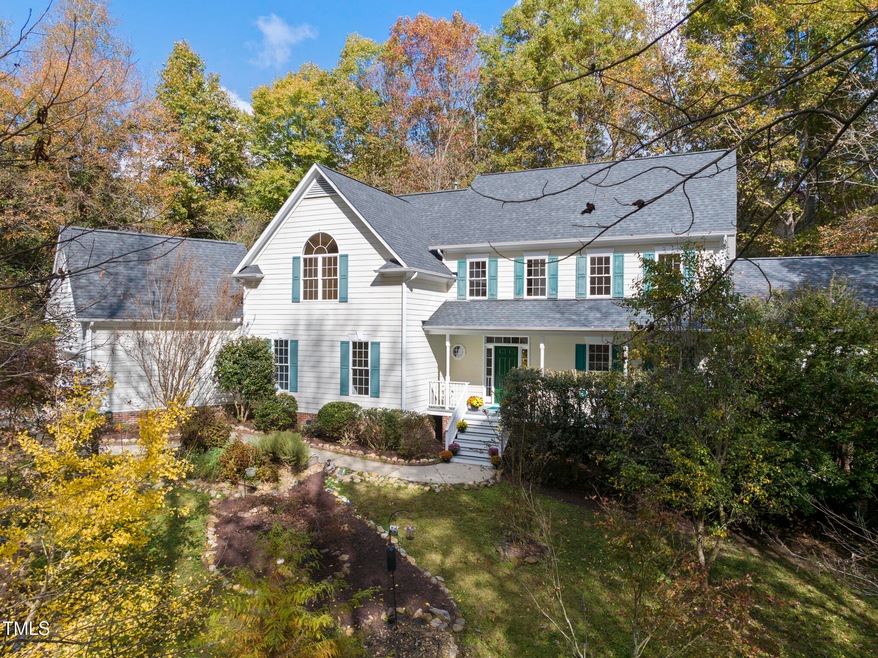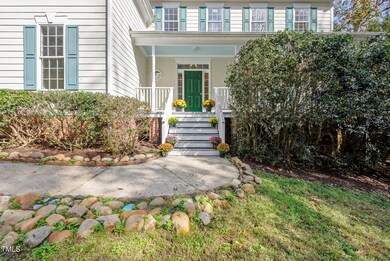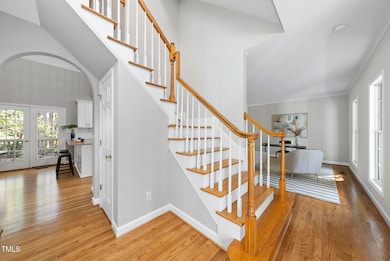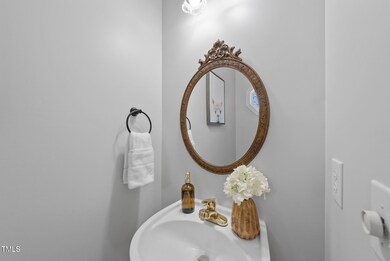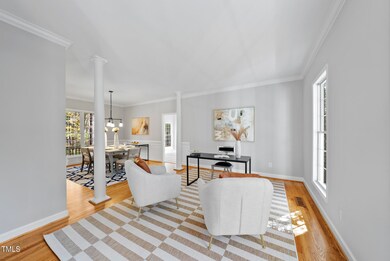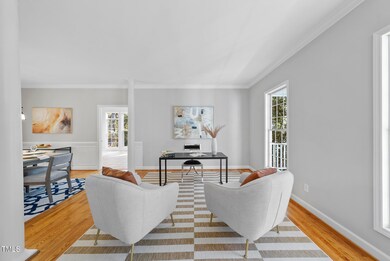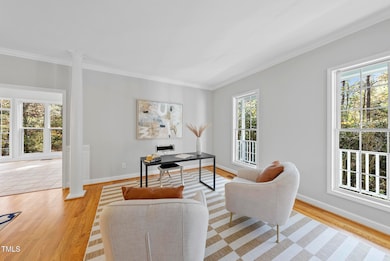
801 Jamestown Rd Pittsboro, NC 27312
Baldwin NeighborhoodHighlights
- 1.61 Acre Lot
- Open Floorplan
- Recreation Room
- Margaret B. Pollard Middle School Rated A-
- Deck
- Wooded Lot
About This Home
As of January 2025Tremendous opportunity! Private oasis just minutes from downtown Carrboro and Chapel Hill! 1.6 acres of beautiful wooded privacy, tons of updates including: new paint, remodeled kitchen with quartz countertops, stainless steel appliances, fixtures, roof and 1st floor HVAC '21, sealed crawlspace, dehumidifier, refinished hardwoods, propane water heater'24, welcome guests onto your picturesque front porch, foyer reveals gleaming hardwoods throughout family room, living room, kitchen and dining, tiled sunroom gives 180 degree views of your treelined oasis, family room has cozy fireplace, grand stairwell up to second floor takes you to primary suite, bath offers dual vanities, large tub, separate tile shower, 2 walk in closets, separate water closet, two additional bedrooms, office, full bath and laundry finish 2nd floor, 3rd floor boasts large flex room provide an ideal space for a playroom, office or recreation area, huge walk in attic space, 2 car garage, mudroom and utility areas are perfect for storage and gardening prep area. Large entertaining deck, great for birdwatching and enjoying nature, low HOA fees, Spectrum Fiber internet available, convenient to UNC, grocery and restaurants.
Home Details
Home Type
- Single Family
Est. Annual Taxes
- $3,892
Year Built
- Built in 2001 | Remodeled
Lot Details
- 1.61 Acre Lot
- Wooded Lot
- Back Yard
HOA Fees
- $15 Monthly HOA Fees
Parking
- 2 Car Attached Garage
- Gravel Driveway
- 10 Open Parking Spaces
Home Design
- Transitional Architecture
- Traditional Architecture
- Block Foundation
- Shingle Roof
Interior Spaces
- 3,797 Sq Ft Home
- 2-Story Property
- Open Floorplan
- Ceiling Fan
- Gas Log Fireplace
- Mud Room
- Family Room with Fireplace
- Living Room
- Breakfast Room
- Dining Room
- Home Office
- Recreation Room
- Sun or Florida Room
- Utility Room
Kitchen
- Breakfast Bar
- Built-In Range
- Microwave
- Dishwasher
- Quartz Countertops
Flooring
- Wood
- Tile
Bedrooms and Bathrooms
- 3 Bedrooms
- Walk-In Closet
- Private Water Closet
- Separate Shower in Primary Bathroom
- Soaking Tub
- Walk-in Shower
Laundry
- Laundry Room
- Laundry in Hall
- Laundry on upper level
- Dryer
- Washer
Attic
- Permanent Attic Stairs
- Unfinished Attic
Home Security
- Carbon Monoxide Detectors
- Fire and Smoke Detector
Outdoor Features
- Deck
- Rain Gutters
Schools
- Chatham Grove Elementary School
- Margaret B Pollard Middle School
- Northwood High School
Utilities
- Forced Air Heating and Cooling System
- Propane Water Heater
- Septic Tank
- Septic System
Community Details
- The Settlement HOA, Phone Number (919) 967-9119
- The Settlement Subdivision
Listing and Financial Details
- Assessor Parcel Number 0076627
Map
Home Values in the Area
Average Home Value in this Area
Property History
| Date | Event | Price | Change | Sq Ft Price |
|---|---|---|---|---|
| 01/27/2025 01/27/25 | Sold | $650,000 | -3.0% | $171 / Sq Ft |
| 01/07/2025 01/07/25 | Pending | -- | -- | -- |
| 12/05/2024 12/05/24 | For Sale | $669,900 | 0.0% | $176 / Sq Ft |
| 11/18/2024 11/18/24 | Pending | -- | -- | -- |
| 11/08/2024 11/08/24 | For Sale | $669,900 | -- | $176 / Sq Ft |
Tax History
| Year | Tax Paid | Tax Assessment Tax Assessment Total Assessment is a certain percentage of the fair market value that is determined by local assessors to be the total taxable value of land and additions on the property. | Land | Improvement |
|---|---|---|---|---|
| 2024 | $3,892 | $440,263 | $74,849 | $365,414 |
| 2023 | $3,892 | $440,263 | $74,849 | $365,414 |
| 2022 | $3,572 | $440,263 | $74,849 | $365,414 |
| 2021 | $3,528 | $440,263 | $74,849 | $365,414 |
| 2020 | $3,289 | $406,653 | $62,208 | $344,445 |
| 2019 | $3,289 | $406,653 | $62,208 | $344,445 |
| 2018 | $3,064 | $406,653 | $62,208 | $344,445 |
| 2017 | $3,098 | $406,653 | $62,208 | $344,445 |
| 2016 | $3,393 | $443,517 | $69,120 | $374,397 |
| 2015 | $3,340 | $443,517 | $69,120 | $374,397 |
| 2014 | $3,240 | $443,517 | $69,120 | $374,397 |
| 2013 | -- | $443,517 | $69,120 | $374,397 |
Mortgage History
| Date | Status | Loan Amount | Loan Type |
|---|---|---|---|
| Open | $520,000 | New Conventional | |
| Previous Owner | $400,000 | Credit Line Revolving | |
| Previous Owner | $215,000 | New Conventional | |
| Previous Owner | $260,000 | Purchase Money Mortgage |
Deed History
| Date | Type | Sale Price | Title Company |
|---|---|---|---|
| Warranty Deed | $650,000 | None Listed On Document | |
| Warranty Deed | $370,000 | None Available |
Similar Homes in Pittsboro, NC
Source: Doorify MLS
MLS Number: 10062405
APN: 76627
- 1024 Tobacco Rd
- 175 Stonecrest Way
- 222 Kenwood Ln
- 472 Stonecrest Way
- 0 Lamont Norwood Rd Unit 10041858
- 18 Green Ridge Ln
- 2281 Lamont Norwood Rd
- 20 Lila Dr
- 109 Evander Way
- 131 Evander Way
- 142 Lila Dr
- 1269 Manns Chapel Rd
- 33 Henry Ct
- 330 Middleton Place
- 473 Abercorn Cir
- 482 Emily Ln
- 67 Versailles Ln
- 332 Ivy Ridge Rd
- 318 Ivy Ridge Rd
- 140 Noble Reserve Way
