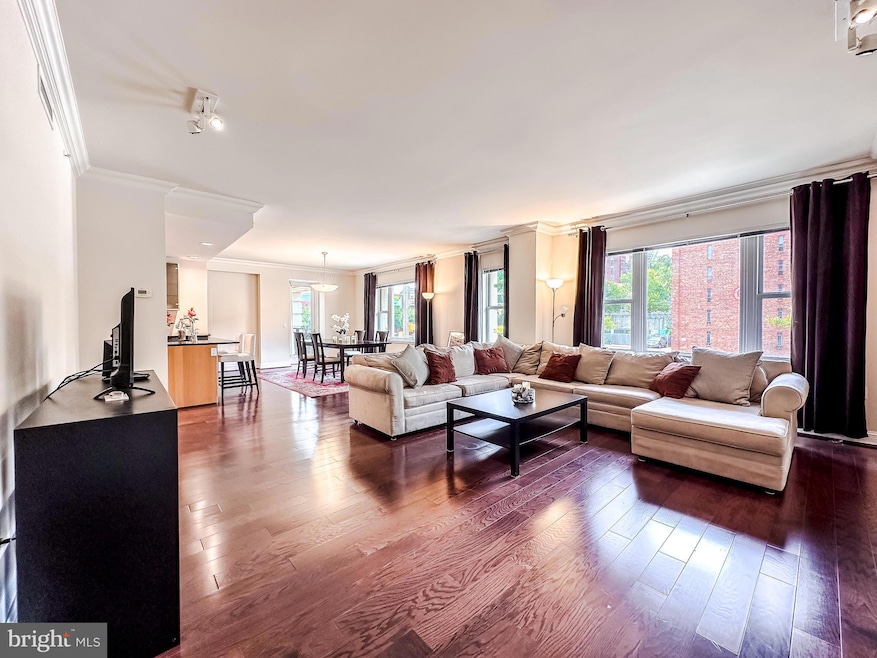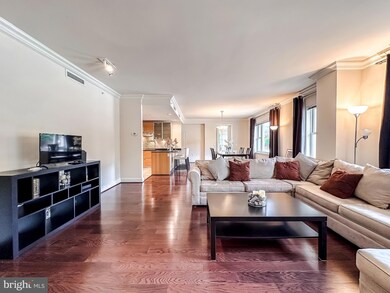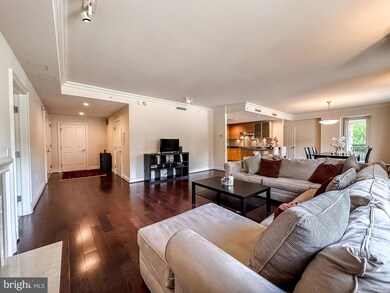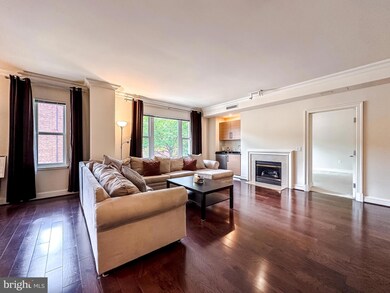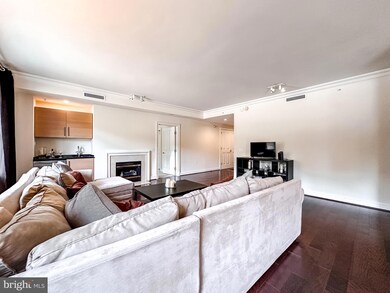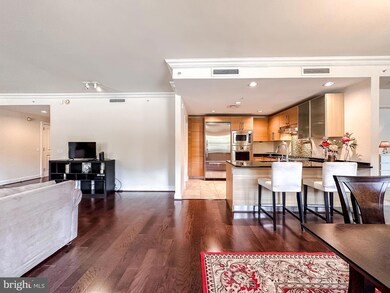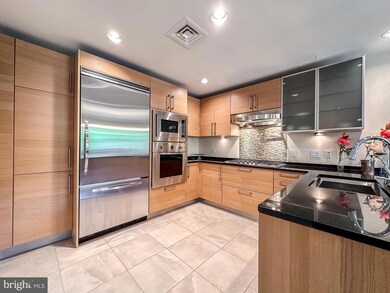
Highlights
- Concierge
- Gourmet Kitchen
- Wood Flooring
- Fitness Center
- Open Floorplan
- 3-minute walk to Rash Field Park
About This Home
As of September 2024Experience refined living in this two-bedroom, two and a half bath condo at the Ritz Carlton Residence. The property boasts a spacious open-concept layout that integrates the kitchen, dining room, and living area, ideal for both entertaining and everyday activities. Each bedroom is equipped with a private bathroom, ensuring comfort and privacy.
Residents enjoy an array of top-tier building amenities, including 24/7 front desk staff, a doorman, valet services, and comprehensive security. The property features an indoor swimming pool and hot tub, a fully equipped fitness center, meeting rooms, and a party/game room with card and billiard tables. Additionally, there is a residents' lounge and an on-site restaurant, enhancing the convenience and luxury of living at the Ritz Carlton Residence.
Property Details
Home Type
- Condominium
Est. Annual Taxes
- $10,887
Year Built
- Built in 2007
HOA Fees
- $2,530 Monthly HOA Fees
Parking
- 2 Car Attached Garage
- Assigned Parking
Interior Spaces
- 2,097 Sq Ft Home
- Property has 1 Level
- Open Floorplan
- Family Room Off Kitchen
Kitchen
- Gourmet Kitchen
- Built-In Oven
- Gas Oven or Range
- Cooktop
- Built-In Microwave
- Dishwasher
- Stainless Steel Appliances
- Disposal
Flooring
- Wood
- Carpet
Bedrooms and Bathrooms
- 2 Main Level Bedrooms
- En-Suite Bathroom
- Walk-In Closet
- Soaking Tub
- Bathtub with Shower
Laundry
- Dryer
- Washer
Accessible Home Design
- Halls are 36 inches wide or more
- Doors are 32 inches wide or more
Utilities
- Central Air
- Heat Pump System
- Tankless Water Heater
Listing and Financial Details
- Tax Lot 752
- Assessor Parcel Number 0324131922 752
Community Details
Overview
- Association fees include common area maintenance, exterior building maintenance, gas, insurance, lawn maintenance, management, parking fee, pool(s), reserve funds, sewer, trash, water
- Mid-Rise Condominium
- Inner Harbor Subdivision
Amenities
- Concierge
- Common Area
- Game Room
- Billiard Room
- Meeting Room
- Party Room
- Recreation Room
- Elevator
- Community Storage Space
Recreation
- Dog Park
- Jogging Path
Pet Policy
- Limit on the number of pets
- Dogs and Cats Allowed
Security
- Security Service
Map
About The Ritz-Carlton Residences
Home Values in the Area
Average Home Value in this Area
Property History
| Date | Event | Price | Change | Sq Ft Price |
|---|---|---|---|---|
| 09/27/2024 09/27/24 | Sold | $499,000 | 0.0% | $238 / Sq Ft |
| 09/03/2024 09/03/24 | Pending | -- | -- | -- |
| 06/28/2024 06/28/24 | For Sale | $499,000 | 0.0% | $238 / Sq Ft |
| 12/01/2023 12/01/23 | Rented | $4,300 | -4.4% | -- |
| 11/09/2023 11/09/23 | Price Changed | $4,500 | -8.2% | $2 / Sq Ft |
| 10/11/2023 10/11/23 | Price Changed | $4,900 | -5.8% | $2 / Sq Ft |
| 09/21/2023 09/21/23 | For Rent | $5,200 | -- | -- |
Similar Homes in Baltimore, MD
Source: Bright MLS
MLS Number: MDBA2130704
APN: 24-13-1922 -752
- 801 Key Hwy
- 801 Key Hwy Unit 151
- 801 Key Hwy
- 801 Key Hwy
- 801 Key Hwy
- 801 Key Hwy
- 801 Key Hwy
- 801 Key Hwy
- 801 Key Hwy
- 801 Key Hwy
- 801 Key Hwy
- 801 Key Hwy
- 801 Key Hwy
- 902 Valencia Ct
- 622 Ponte Villas N Unit 162/163
- 650 Ponte Villas S
- 1024 Pier Pointe Landing
- 1029 Pier Pointe Landing
- 337 E Hamburg St
- 100 Harborview Dr Unit 1808
