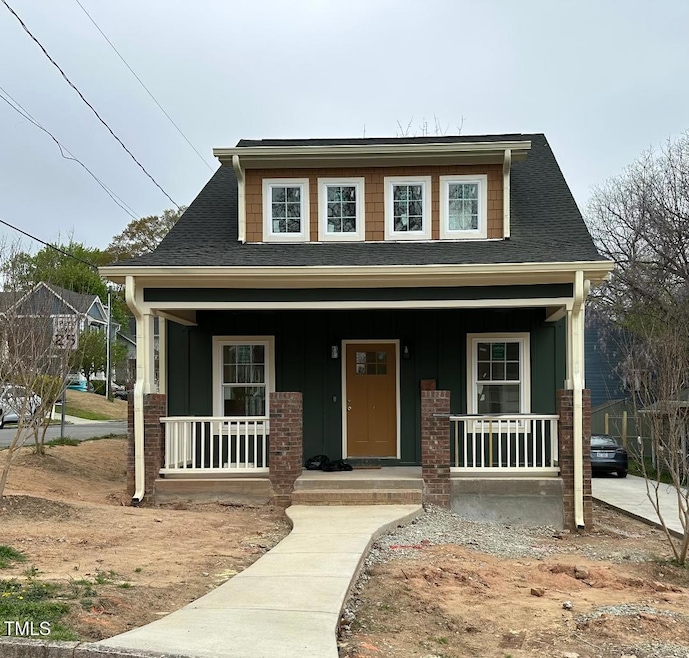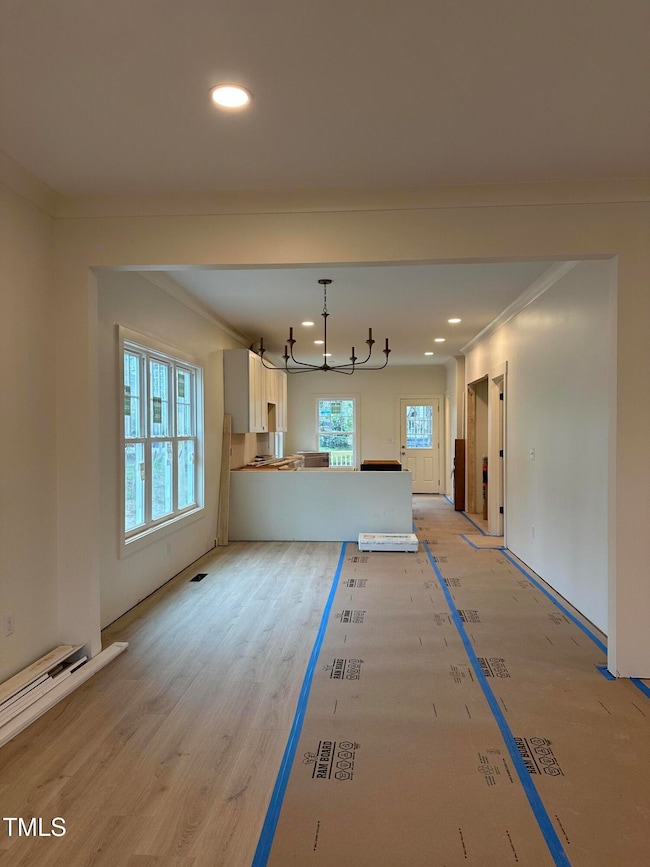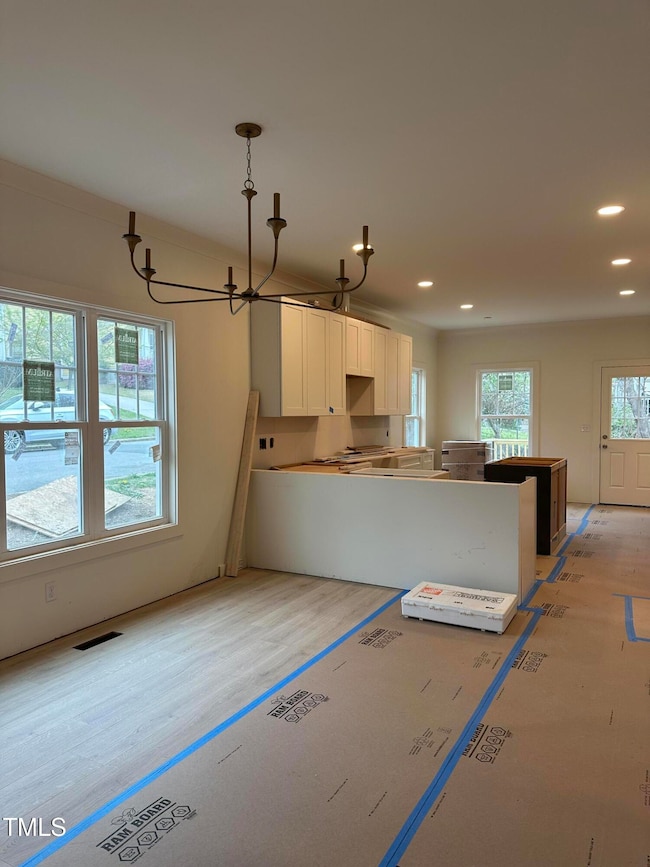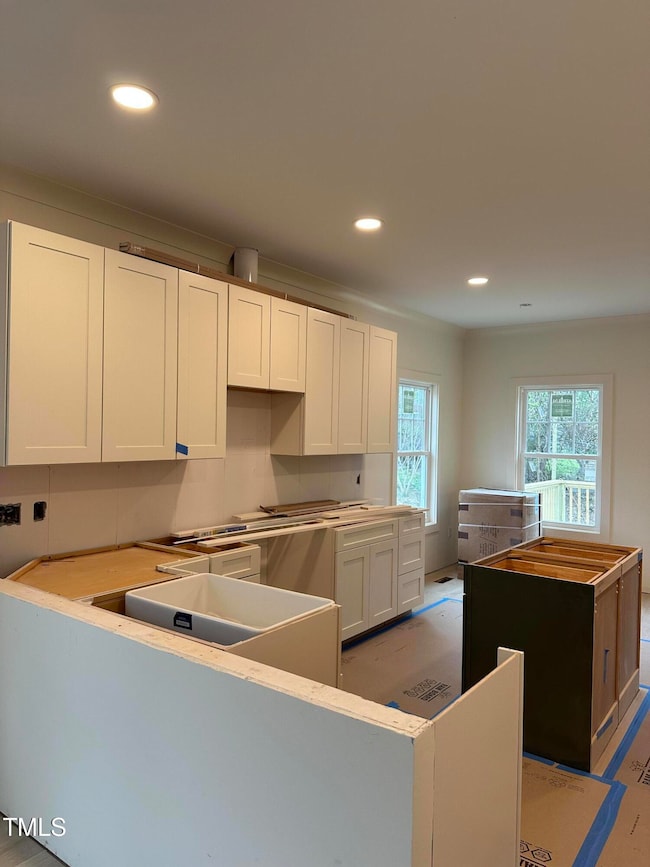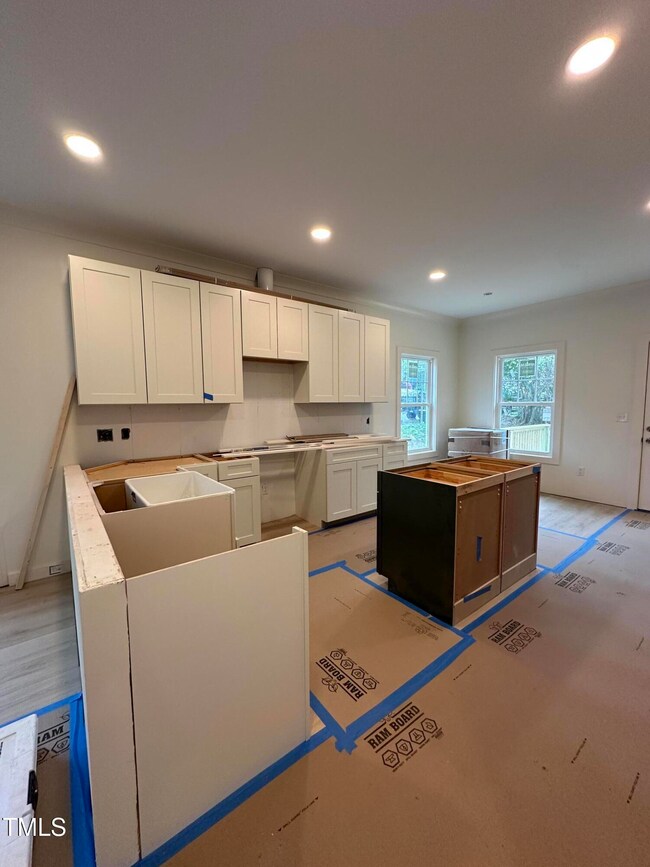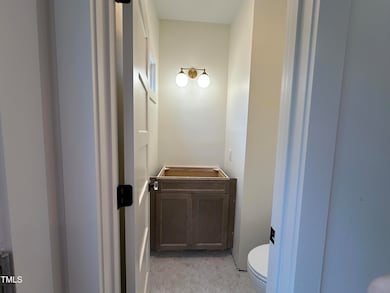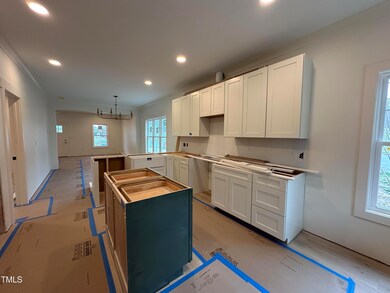
801 N Elm St Durham, NC 27701
City Center NeighborhoodEstimated payment $4,683/month
Highlights
- Under Construction
- Open Floorplan
- Marble Flooring
- Downtown View
- Deck
- 3-minute walk to Long Meadow Park
About This Home
Experience an ideal blend of location, charm, and curb appeal in this brand-new construction home, ideally situated within walking distance of the vibrant Golden Belt—a mixed-use destination featuring art studios, boutique shops, eclectic restaurants, and a brewery. Although the original house could not be preserved, the owners maintained its timeless character by adopting a design known as the Sugar House, echoing the spirit of the previous structure and the neighborhood.
A welcoming rocking chair front porch awaits you, complete with two ceiling fans, automated dusk-to-dawn lighting, and a Google Doorbell. Step inside to a light, airy, and open floor plan where the family room is equipped with a ceiling fan, recessed lighting, an in-wall TV system, and a central closet. The dining area is bathed in natural light from three expansive windows and features a stunning chandelier.
The gourmet kitchen boasts cream-colored cabinetry adorned with antique brass hardware, exquisite quartz countertops, a handcrafted tile backsplash, and a dark green island paired with high-end Forno appliances. A spacious pantry with a dedicated microwave outlet, a cozy breakfast bar with seating, and a bright nook overlooking the deck enhance functionality. Adjacent to the kitchen, a period-style half bath features a classic light fixture, a storage-friendly vanity, and marble hexagon flooring.
The downstairs primary bedroom is designed for comfort with its ceiling fan, recessed lighting, and a generous walk-in closet. The adjoining primary bathroom impresses with dual sinks, a walk-in tile shower, and expansive hexagon tile flooring.
Ascending the staircase—illuminated by elegant sconces—you'll find three large upstairs bedrooms, each offering its own walk-in closet (with two of them being exceptionally spacious), along with a conveniently located walk-in laundry room. The full bath upstairs features striking black and white tile, dual vanity sinks, and a well-appointed tile shower. Additional storage is provided by a pull-down attic.
Outdoor living is equally impressive, with a large deck perfect for entertaining and a substantial parking pad at the rear of the property, eliminating the need for street parking. A partial fence ensures privacy, while crown molding and generous baseboards add a refined touch throughout the home. Durable LVP flooring spans the main areas with wood stairs, and energy efficiency is enhanced by sprayed insulation, a sealed crawlspace, and a tankless water heater. EV Port off back of the house.
This home offers a sophisticated and energy-efficient living experience without compromising on the charm and character of its original inspiration. Agents are sellers.
Home Details
Home Type
- Single Family
Est. Annual Taxes
- $2,728
Year Built
- Built in 2025 | Under Construction
Lot Details
- 5,227 Sq Ft Lot
- East Facing Home
- Wood Fence
- Corner Lot
- Many Trees
- Back Yard Fenced and Front Yard
Property Views
- Downtown
- Neighborhood
Home Design
- Home is estimated to be completed on 4/16/25
- Arts and Crafts Architecture
- Pillar, Post or Pier Foundation
- Frame Construction
- Foam Insulation
- Architectural Shingle Roof
- Board and Batten Siding
Interior Spaces
- 2,136 Sq Ft Home
- 2-Story Property
- Open Floorplan
- Crown Molding
- High Ceiling
- Ceiling Fan
- Recessed Lighting
- Chandelier
- Family Room
- Breakfast Room
- Dining Room
- Storage
Kitchen
- Eat-In Kitchen
- Breakfast Bar
- Self-Cleaning Oven
- Range with Range Hood
- Ice Maker
- Dishwasher
- Kitchen Island
- Quartz Countertops
- Disposal
Flooring
- Marble
- Tile
- Luxury Vinyl Tile
Bedrooms and Bathrooms
- 4 Bedrooms
- Primary Bedroom on Main
- Walk-In Closet
- Primary bathroom on main floor
- Double Vanity
- Bathtub with Shower
- Walk-in Shower
Laundry
- Laundry Room
- Laundry on upper level
Attic
- Attic Floors
- Pull Down Stairs to Attic
- Attic or Crawl Hatchway Insulated
Home Security
- Smart Lights or Controls
- Smart Locks
- Carbon Monoxide Detectors
- Fire and Smoke Detector
Parking
- 2 Parking Spaces
- Parking Pad
- Oversized Parking
- Electric Vehicle Home Charger
- Parking Deck
- Shared Driveway
- 2 Open Parking Spaces
- Off-Street Parking
Eco-Friendly Details
- Energy-Efficient Insulation
Outdoor Features
- Deck
- Exterior Lighting
- Rain Gutters
- Front Porch
Schools
- Eastway Elementary School
- Brogden Middle School
- Riverside High School
Utilities
- Central Heating and Cooling System
- Heat Pump System
- Vented Exhaust Fan
- Natural Gas Connected
- Tankless Water Heater
- Cable TV Available
Community Details
- No Home Owners Association
- Built by NC Building Company
- Sugar House
Listing and Financial Details
- Assessor Parcel Number 0831-36-2660
Map
Home Values in the Area
Average Home Value in this Area
Tax History
| Year | Tax Paid | Tax Assessment Tax Assessment Total Assessment is a certain percentage of the fair market value that is determined by local assessors to be the total taxable value of land and additions on the property. | Land | Improvement |
|---|---|---|---|---|
| 2024 | $2,729 | $195,622 | $78,190 | $117,432 |
| 2023 | $2,562 | $195,622 | $78,190 | $117,432 |
| 2022 | $2,504 | $195,622 | $78,190 | $117,432 |
| 2021 | $2,492 | $195,622 | $78,190 | $117,432 |
| 2020 | $2,433 | $195,622 | $78,190 | $117,432 |
| 2019 | $2,433 | $195,622 | $78,190 | $117,432 |
| 2018 | $1,670 | $123,074 | $27,925 | $95,149 |
| 2017 | $1,657 | $123,074 | $27,925 | $95,149 |
| 2016 | $1,601 | $123,074 | $27,925 | $95,149 |
| 2015 | $605 | $43,672 | $16,802 | $26,870 |
| 2014 | $605 | $43,672 | $16,802 | $26,870 |
Property History
| Date | Event | Price | Change | Sq Ft Price |
|---|---|---|---|---|
| 04/16/2025 04/16/25 | For Sale | $799,900 | -- | $374 / Sq Ft |
Deed History
| Date | Type | Sale Price | Title Company |
|---|---|---|---|
| Warranty Deed | $195,000 | None Listed On Document | |
| Warranty Deed | $185,000 | None Listed On Document | |
| Warranty Deed | $171,000 | Sterling Title | |
| Warranty Deed | $165,000 | None Listed On Document | |
| Warranty Deed | $135,000 | None Available |
Mortgage History
| Date | Status | Loan Amount | Loan Type |
|---|---|---|---|
| Previous Owner | $251,000 | New Conventional | |
| Previous Owner | $108,000 | Unknown |
Similar Homes in Durham, NC
Source: Doorify MLS
MLS Number: 10086661
APN: 111362
- 723 Holloway St
- 732 Hopkins St
- 730 Hopkins St
- 907 Holloway St
- 1108 Taylor St
- 1008 Holloway St
- 1812 N Alston Ave
- 1012 Holloway St
- 1207 Wall St
- 521 Eastway Ave Unit B
- 905 N Hyde Park Ave
- 1011 Lowry Ave
- 613 Canal St
- 600 N Hyde Park Ave
- 602 Gray Ave
- 1004 Hazel St
- 415 N Hyde Park Ave
- 507 Canal St
- 802 N Elizabeth St
- 501 Mallard Ave
