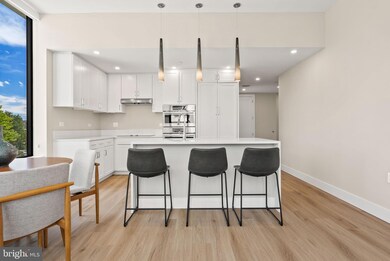
Highlights
- Rooftop Deck
- River View
- Contemporary Architecture
- Gourmet Kitchen
- Open Floorplan
- 1-minute walk to Montgomery Park
About This Home
As of October 2024BUILT IN 2022 AND STILL SHINES LIKE NEW! A barely lived-in condo was purchased as a second home.
Experience boutique living at its finest at 801 North. Unit 209 boasts stunning floor-to-ceiling windows, a modern, open floor plan, a gracious kitchen, and a layout that is both spacious and thoughtfully conceived to maximize privacy and comfort. With two bedrooms, plus a den and two full bathrooms, in a pet-friendly building, the condo features floor-to-ceiling windows that flood the space with natural morning light. The primary bedroom offers a peaceful oasis with a spacious master bath and walk-in closet. One parking spot conveys with property in the underground garage and the storage unit is located on the same floor for easy access. The rooftop terrace boasts a stunning waterfront view, grills and gardens. Walking distance to historic Old Town Alexandria, the Torpedo Factory, an array of supermarkets, coffee shops and restaurants and a block from Rivergate City Park. With sunrises from the rooftop, tennis courts across the street and a farmers market at nearby Montgomery Park, this space is truly one-of-a-kind.
Property Details
Home Type
- Condominium
Est. Annual Taxes
- $10,498
Year Built
- Built in 2022
HOA Fees
- $724 Monthly HOA Fees
Parking
- 1 Assigned Subterranean Space
- Assigned parking located at #63
Property Views
- City
Home Design
- Contemporary Architecture
- Brick Exterior Construction
Interior Spaces
- 1,195 Sq Ft Home
- Property has 1 Level
- Open Floorplan
- Ceiling height of 9 feet or more
- Ceiling Fan
- Recessed Lighting
- Combination Dining and Living Room
- Den
Kitchen
- Gourmet Kitchen
- Built-In Oven
- Electric Oven or Range
- Cooktop
- Built-In Microwave
- Ice Maker
- Dishwasher
- Stainless Steel Appliances
- Kitchen Island
- Disposal
Bedrooms and Bathrooms
- 2 Main Level Bedrooms
- En-Suite Primary Bedroom
- En-Suite Bathroom
- 2 Full Bathrooms
Laundry
- Laundry on main level
- Dryer
- Washer
Accessible Home Design
- Accessible Elevator Installed
Outdoor Features
- Rooftop Deck
- Exterior Lighting
Schools
- Jefferson-Houston Elementary And Middle School
- Alexandria City High School
Utilities
- Forced Air Heating and Cooling System
- Electric Water Heater
Listing and Financial Details
- Assessor Parcel Number 60043950
Community Details
Overview
- Association fees include common area maintenance, exterior building maintenance, insurance, parking fee, reserve funds, snow removal
- Low-Rise Condominium
- Old Town North Subdivision
Pet Policy
- Limit on the number of pets
- Dogs and Cats Allowed
Map
About This Building
Home Values in the Area
Average Home Value in this Area
Property History
| Date | Event | Price | Change | Sq Ft Price |
|---|---|---|---|---|
| 10/30/2024 10/30/24 | Sold | $1,000,000 | 0.0% | $837 / Sq Ft |
| 10/23/2024 10/23/24 | Price Changed | $1,000,000 | -2.4% | $837 / Sq Ft |
| 08/12/2024 08/12/24 | Price Changed | $1,025,000 | -2.4% | $858 / Sq Ft |
| 07/12/2024 07/12/24 | For Sale | $1,050,000 | -- | $879 / Sq Ft |
Tax History
| Year | Tax Paid | Tax Assessment Tax Assessment Total Assessment is a certain percentage of the fair market value that is determined by local assessors to be the total taxable value of land and additions on the property. | Land | Improvement |
|---|---|---|---|---|
| 2024 | $10,587 | $925,000 | $323,750 | $601,250 |
| 2023 | $10,268 | $925,000 | $323,750 | $601,250 |
Mortgage History
| Date | Status | Loan Amount | Loan Type |
|---|---|---|---|
| Open | $800,000 | New Conventional |
Deed History
| Date | Type | Sale Price | Title Company |
|---|---|---|---|
| Deed | $1,000,000 | First American Title |
Similar Homes in Alexandria, VA
Source: Bright MLS
MLS Number: VAAX2036080
APN: 055.03-0C-209
- 801 N Fairfax St Unit 136
- 801 N Fairfax St Unit 414
- 801 N Fairfax St Unit 318
- 801 N Fairfax St Unit 132
- 817 Water Place
- 811 Water Place
- 925 N Fairfax St Unit 610
- 925 N Fairfax St Unit 1203
- 801 N Pitt St Unit 709
- 801 N Pitt St Unit 1401
- 801 N Pitt St Unit 610
- 400 Madison St Unit 1704
- 400 Madison St Unit 1307
- 1010 N Royal St
- 1023 N Royal St Unit 116
- 1064 N Royal St
- 620 N Pitt St
- 520 N Royal St
- 1162 N Pitt St
- 1201 N Royal St Unit 201






