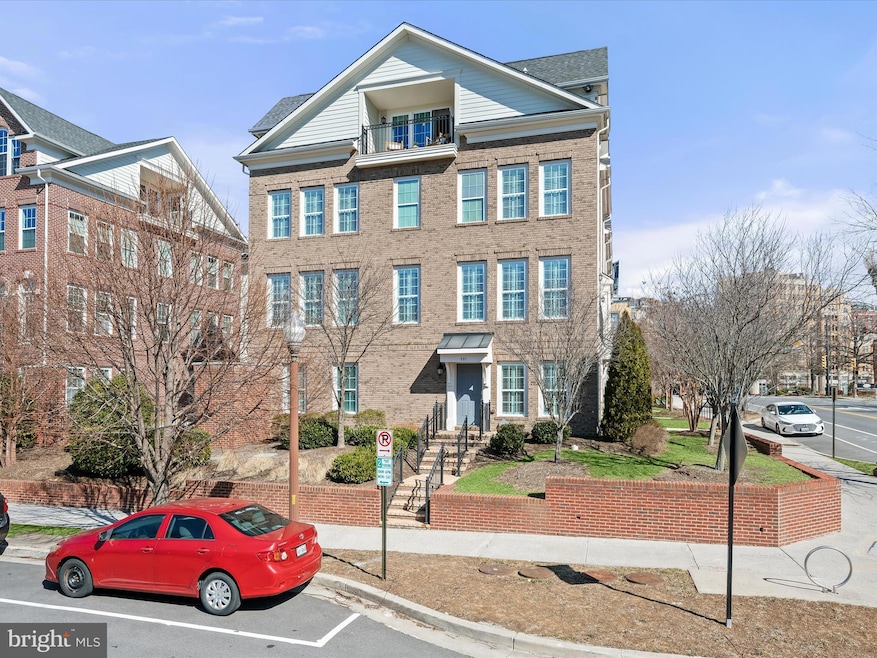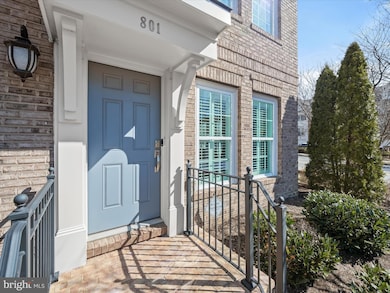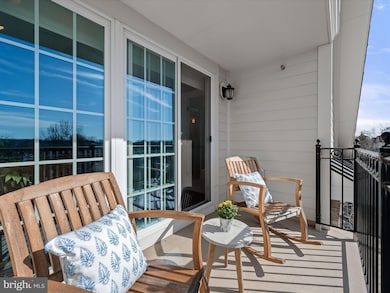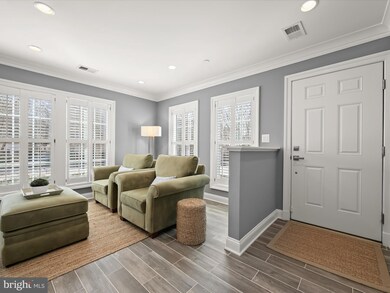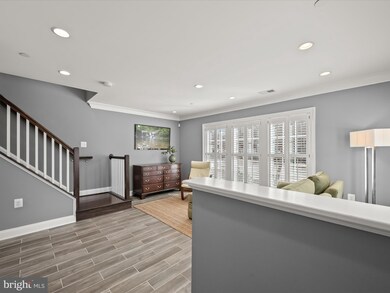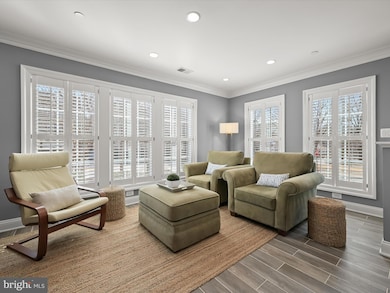
801 N Woodrow St Arlington, VA 22203
Bluemont NeighborhoodHighlights
- Traditional Architecture
- Wood Flooring
- 2 Car Attached Garage
- Ashlawn Elementary School Rated A
- Stainless Steel Appliances
- 4-minute walk to Constitution Garden Park
About This Home
As of March 2025*Just Listed & Open Sun 1-4PM* Located just steps from everything Ballston has to offer, this beautifully renovated 4-bed, 4.5-bath sun-drenched end-unit townhome in Ballston Park is perfectly situated for easy access to Ballston Quarter, Target, grocery stores, boutique shopping, top restaurants, fitness centers, and less than a half mile to Ballston Metro. With over 2,700 sq ft of updated living space, you'll enjoy the best of both convenience and comfort. The main floor features a 2-car garage and a welcoming family room with heated floors. On the second level, you’ll find an impressive renovated kitchen with crisp white cabinets, stainless steel appliances, a large island with pendant lighting, and an eat-in space perfect for casual dining. This level also includes a half bath, plus a spacious living and dining room with a cozy gas fireplace—ideal for entertaining guests or relaxing at home. The third level offers a serene primary suite, a spacious laundry closet, and a second bedroom with an ensuite bath that could easily serve as an office. The top floor boasts two spacious bedrooms, each with its own ensuite full bathroom, plus a sitting area overlooking a quiet rooftop balcony—perfect for unwinding. Other updates to note include a replaced washer & dryer, new AC condenser and compressor, custom plantation shutters, all new kitchen appliances, new carpet in secondary bedrooms, new garage opener, and garden-level heated ceramic flooring. Freshly painted throughout and with new carpeting, this home is move-in ready and waiting for you! Open house on Sunday, March 2nd, 1-4pm.Offer deadline Tuesday at 12pm.
Townhouse Details
Home Type
- Townhome
Est. Annual Taxes
- $13,241
Year Built
- Built in 2013
Lot Details
- 1,105 Sq Ft Lot
- West Facing Home
- Property is in excellent condition
HOA Fees
- $155 Monthly HOA Fees
Parking
- 2 Car Attached Garage
- Rear-Facing Garage
- Garage Door Opener
- Assigned Parking
Home Design
- Traditional Architecture
Interior Spaces
- 2,784 Sq Ft Home
- Property has 4 Levels
- Gas Fireplace
- Family Room
- Living Room
- Dining Room
Kitchen
- Built-In Oven
- Stove
- Built-In Microwave
- Ice Maker
- Dishwasher
- Stainless Steel Appliances
- Disposal
Flooring
- Wood
- Ceramic Tile
Bedrooms and Bathrooms
- 4 Bedrooms
- En-Suite Primary Bedroom
Laundry
- Laundry Room
- Dryer
- Washer
Partially Finished Basement
- Walk-Out Basement
- Interior, Rear, and Side Basement Entry
- Garage Access
Schools
- Ashlawn Elementary School
- Swanson Middle School
- Washington-Liberty High School
Utilities
- Forced Air Heating and Cooling System
- Natural Gas Water Heater
Listing and Financial Details
- Tax Lot 1
- Assessor Parcel Number 14-054-026
Community Details
Overview
- Association fees include common area maintenance, exterior building maintenance, lawn maintenance, management, reserve funds, road maintenance, snow removal
- Ballston Park HOA Community HOA
- Ballston Park Subdivision
- Property Manager
Amenities
- Common Area
Pet Policy
- No Pets Allowed
Map
Home Values in the Area
Average Home Value in this Area
Property History
| Date | Event | Price | Change | Sq Ft Price |
|---|---|---|---|---|
| 03/24/2025 03/24/25 | Sold | $1,514,000 | +7.0% | $544 / Sq Ft |
| 03/04/2025 03/04/25 | Pending | -- | -- | -- |
| 02/27/2025 02/27/25 | For Sale | $1,415,000 | +20.4% | $508 / Sq Ft |
| 05/31/2019 05/31/19 | Sold | $1,175,000 | -2.1% | $556 / Sq Ft |
| 04/10/2019 04/10/19 | Pending | -- | -- | -- |
| 04/03/2019 04/03/19 | For Sale | $1,199,900 | 0.0% | $568 / Sq Ft |
| 03/23/2017 03/23/17 | Rented | $4,900 | -1.9% | -- |
| 03/23/2017 03/23/17 | Under Contract | -- | -- | -- |
| 03/17/2017 03/17/17 | For Rent | $4,995 | -- | -- |
Tax History
| Year | Tax Paid | Tax Assessment Tax Assessment Total Assessment is a certain percentage of the fair market value that is determined by local assessors to be the total taxable value of land and additions on the property. | Land | Improvement |
|---|---|---|---|---|
| 2024 | $13,241 | $1,281,800 | $665,000 | $616,800 |
| 2023 | $13,497 | $1,310,400 | $655,000 | $655,400 |
| 2022 | $13,130 | $1,274,800 | $625,000 | $649,800 |
| 2021 | $12,613 | $1,224,600 | $585,000 | $639,600 |
| 2020 | $11,826 | $1,152,600 | $500,000 | $652,600 |
| 2019 | $10,111 | $985,500 | $465,000 | $520,500 |
| 2018 | $9,638 | $967,800 | $450,000 | $517,800 |
| 2017 | $9,631 | $957,400 | $430,000 | $527,400 |
| 2016 | $9,540 | $962,700 | $430,000 | $532,700 |
| 2015 | $9,047 | $908,300 | $415,000 | $493,300 |
| 2014 | $6,949 | $697,700 | $395,000 | $302,700 |
Mortgage History
| Date | Status | Loan Amount | Loan Type |
|---|---|---|---|
| Previous Owner | $838,400 | New Conventional | |
| Previous Owner | $800,000 | Credit Line Revolving | |
| Previous Owner | $725,000 | New Conventional |
Deed History
| Date | Type | Sale Price | Title Company |
|---|---|---|---|
| Deed | $1,514,000 | Old Republic National Title In | |
| Deed | $1,175,000 | None Available | |
| Deed | -- | -- | |
| Special Warranty Deed | $993,836 | -- |
About the Listing Agent

Michelle Sagatov has built her real estate business working in all price ranges and has continuously been recognized as a Top Residential Real Estate Producer by Washingtonian Magazine from 2015 -2024 by sales volume. Northern Virginia Association of Realtors has also recognized her as a Multi-Million Dollar Club Member and Top Producer for the last 15 years. Michelle was recognized by REAL TRENDS among the Top 100 Agents in Virginia from 2019 to the present and ranked 17 in Virginia in 2021 &
Michelle's Other Listings
Source: Bright MLS
MLS Number: VAAR2052934
APN: 14-054-026
- 809 N Abingdon St
- 746 N Vermont St Unit 1
- 4417 7th St N
- 866 N Abingdon St
- 851 N Glebe Rd Unit 1407
- 851 N Glebe Rd Unit 1207
- 851 N Glebe Rd Unit 1005
- 900 N Taylor St Unit 1527
- 900 N Taylor St Unit 1811
- 900 N Taylor St Unit 1105
- 900 N Taylor St Unit 1925
- 900 N Taylor St Unit 1424
- 900 N Taylor St Unit 909
- 900 N Taylor St Unit 524
- 900 N Taylor St Unit 1231
- 900 N Taylor St Unit 1020
- 900 N Taylor St Unit 504
- 900 N Taylor St Unit 505
- 900 N Taylor St Unit 1011
- 900 N Taylor St Unit 506
