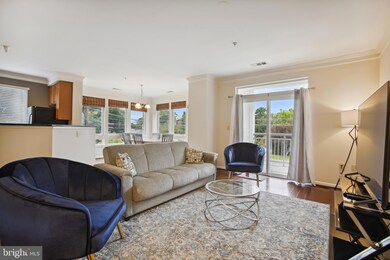
The Sierra 801 S Greenbrier St Unit 220 Arlington, VA 22204
Arlington Mill NeighborhoodHighlights
- Concierge
- Fitness Center
- Contemporary Architecture
- Washington Liberty High School Rated A+
- Open Floorplan
- 4-minute walk to Tyrol Hill Park
About This Home
As of October 2024Welcome home to 801 S. Greenbrier St. #220! Spacious, pristine, light filled 2 bedroom, 2 bathroom corner condo, featuring gleaming hardwood floors, high ceilings and open floor plan. Huge primary bedroom with en-suite bath and walk-in-closet. Large 2nd bedroom also features a walk-in closet. Relax, retreat, and entertain on the private balcony. Washer and Dryer in the unit. NEW HVAC and NEW hot water heater. 1 assigned parking spot in secure garage under the building. Awesome gym! Convenient location along Columbia Pike. Easy access to enjoy the great outdoors at Tyrol Hill Park, Long Branch Nature Center and Park, Glencarlyn Dog Park, W&OD Trail and Four Mile Run Trail! Conveniently located near public transportation to Pentagon City, Ballston, Clarendon, Rosslyn, Shirlington, and DC.
Property Details
Home Type
- Condominium
Est. Annual Taxes
- $4,329
Year Built
- Built in 2005
HOA Fees
- $757 Monthly HOA Fees
Parking
- Assigned parking located at #128
- Basement Garage
- Private Parking
- Garage Door Opener
- On-Street Parking
- Parking Space Conveys
Home Design
- Contemporary Architecture
- Brick Exterior Construction
Interior Spaces
- 1,300 Sq Ft Home
- Property has 1 Level
- Open Floorplan
- Crown Molding
- High Ceiling
- Window Treatments
- Entrance Foyer
- Combination Dining and Living Room
- Wood Flooring
Kitchen
- Gas Oven or Range
- Built-In Microwave
- Dishwasher
- Upgraded Countertops
- Disposal
Bedrooms and Bathrooms
- 2 Main Level Bedrooms
- En-Suite Primary Bedroom
- En-Suite Bathroom
- Walk-In Closet
- 2 Full Bathrooms
- Bathtub with Shower
Laundry
- Laundry in unit
- Dryer
- Washer
Home Security
- Monitored
- Intercom
Schools
- Carlin Springs Elementary School
- Kenmore Middle School
- Washington-Liberty High School
Utilities
- Forced Air Heating and Cooling System
- Natural Gas Water Heater
Additional Features
- Accessible Elevator Installed
- Balcony
- Property is in excellent condition
Listing and Financial Details
- Assessor Parcel Number 22-003-057
Community Details
Overview
- Association fees include common area maintenance, exterior building maintenance, lawn maintenance, management, parking fee, reserve funds
- Low-Rise Condominium
- The Sierra Subdivision
- Property Manager
Amenities
- Concierge
- Common Area
Recreation
Pet Policy
- Pets Allowed
Security
- Front Desk in Lobby
- Fire and Smoke Detector
- Fire Sprinkler System
Map
About The Sierra
Home Values in the Area
Average Home Value in this Area
Property History
| Date | Event | Price | Change | Sq Ft Price |
|---|---|---|---|---|
| 10/16/2024 10/16/24 | Sold | $460,000 | -1.5% | $354 / Sq Ft |
| 09/18/2024 09/18/24 | For Sale | $467,000 | 0.0% | $359 / Sq Ft |
| 07/13/2022 07/13/22 | Rented | $2,600 | 0.0% | -- |
| 06/30/2022 06/30/22 | For Rent | $2,600 | 0.0% | -- |
| 11/09/2021 11/09/21 | Sold | $389,900 | 0.0% | $300 / Sq Ft |
| 10/05/2021 10/05/21 | Pending | -- | -- | -- |
| 09/23/2021 09/23/21 | For Sale | $389,900 | -- | $300 / Sq Ft |
Tax History
| Year | Tax Paid | Tax Assessment Tax Assessment Total Assessment is a certain percentage of the fair market value that is determined by local assessors to be the total taxable value of land and additions on the property. | Land | Improvement |
|---|---|---|---|---|
| 2024 | $4,329 | $419,100 | $85,800 | $333,300 |
| 2023 | $4,023 | $390,600 | $85,800 | $304,800 |
| 2022 | $3,994 | $387,800 | $85,800 | $302,000 |
| 2021 | $3,965 | $385,000 | $85,800 | $299,200 |
| 2020 | $3,762 | $366,700 | $39,000 | $327,700 |
| 2019 | $3,598 | $350,700 | $39,000 | $311,700 |
| 2018 | $3,261 | $324,200 | $39,000 | $285,200 |
| 2017 | $3,344 | $332,400 | $39,000 | $293,400 |
| 2016 | $3,215 | $324,400 | $39,000 | $285,400 |
| 2015 | $3,021 | $303,300 | $37,600 | $265,700 |
| 2014 | $2,799 | $281,000 | $37,600 | $243,400 |
Mortgage History
| Date | Status | Loan Amount | Loan Type |
|---|---|---|---|
| Previous Owner | $311,920 | New Conventional | |
| Previous Owner | $100,000 | Credit Line Revolving | |
| Previous Owner | $198,000 | New Conventional | |
| Previous Owner | $368,000 | Adjustable Rate Mortgage/ARM | |
| Previous Owner | $46,000 | Credit Line Revolving | |
| Previous Owner | $311,920 | New Conventional |
Deed History
| Date | Type | Sale Price | Title Company |
|---|---|---|---|
| Warranty Deed | $460,000 | First American Title | |
| Deed | $389,900 | Allied Title | |
| Warranty Deed | $270,000 | -- | |
| Special Warranty Deed | $389,900 | -- |
Similar Homes in Arlington, VA
Source: Bright MLS
MLS Number: VAAR2048696
APN: 22-003-057
- 5070 7th Rd S Unit T2
- 5101 8th Rd S Unit 8
- 5101 8th Rd S Unit 407
- 5009 7th Rd S Unit 101
- 750 S Dickerson St Unit 103
- 750 S Dickerson St Unit 4
- 5051 7th Rd S Unit 201
- 810 S Dinwiddie St
- 5565 Columbia Pike Unit 412
- 5300 Columbia Pike Unit T12
- 5300 Columbia Pike Unit 503
- 814 S Arlington Mill Dr Unit 6104
- 820 S Arlington Mill Dr Unit 3201
- 816 S Arlington Mill Dr Unit 5303
- 5107 10th St S Unit 4
- 5110 Columbia Pike Unit 4
- 5000 Columbia Pike Unit 2
- 5010 Columbia Pike Unit 4
- 5613 5th Rd S
- 5427 3rd St S






