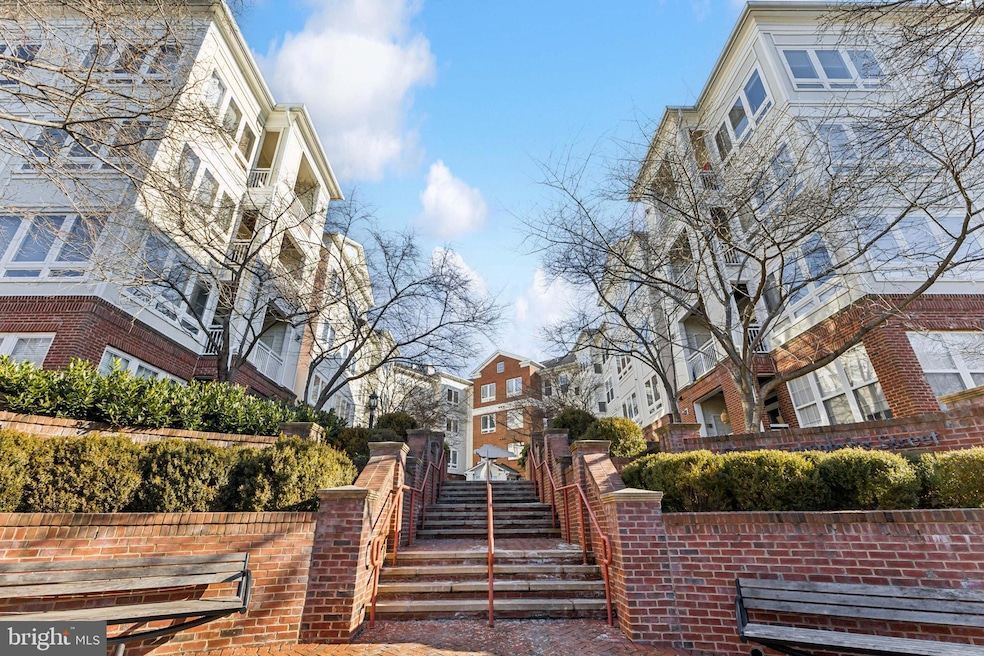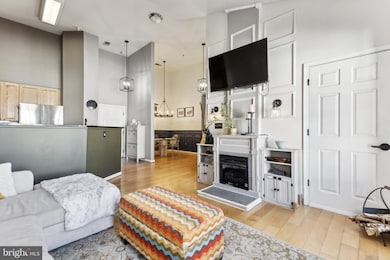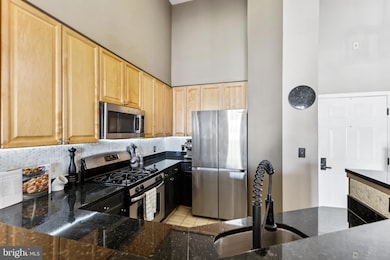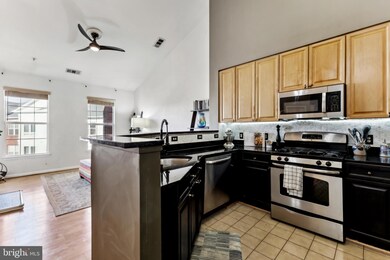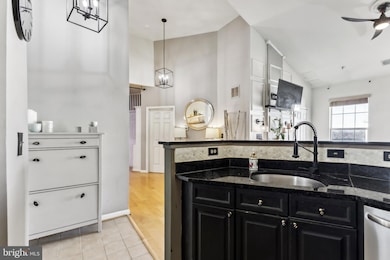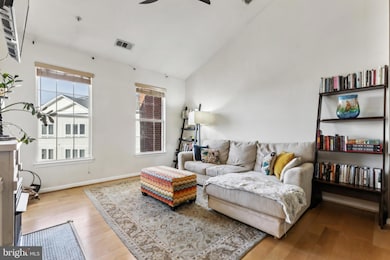
The Sierra 801 S Greenbrier St Unit 402 Arlington, VA 22204
Arlington Mill NeighborhoodHighlights
- Concierge
- Fitness Center
- Contemporary Architecture
- Washington Liberty High School Rated A+
- Penthouse
- 4-minute walk to Tyrol Hill Park
About This Home
As of March 2025This exceptional top-floor unit features a spacious 1-bedroom layout plus a versatile den with soaring 10+ foot cathedral ceilings. The den can be customized to suit your needs, whether as a nursery (current use), home office, or space for overnight guests. While the den is not a true second bedroom, it comfortably accommodates a pull-out couch or bed along with a desk and has built-in bookcases to maximize your storage. With a half bath in addition to the en-suite bath in the primary suite, you won’t need to share your bathroom with guests.
The expansive primary suite offers a luxurious en-suite bath and a large walk-in closet, which has been thoughtfully updated with custom shelving to maximize storage. Gorgeous hardwood floors flow throughout the entire unit, adding warmth and character. The kitchen is equipped with maple cabinetry, granite countertops, stainless steel appliances, genuine marble backsplash tile and a breakfast bar. The formal dining area enhances the open-concept layout, perfect for entertaining. The living room features a cozy fireplace, ideal for chilly winter evenings.
Additional highlights include a recently replaced full-sized washer/dryer in-unit, hot water heater, HVAC, fridge, microwave and new plumbing. Enjoy the convenience of an assigned garage parking space (#164) as well as access to a secure building with elevators, a fitness center, and concierge services.
Located in the heart of Arlington, this rare find is just minutes from Clarendon, Courthouse, Pentagon City, Washington, D.C., and the Pentagon. With easy access to Routes 7, 50, 395, 495, and 66, commuting is a breeze. Public transportation, including the Metro and bus, are also nearby. Shopping, dining, and supermarkets are all within close reach. You can also walk to Glencarlyn State Park and the W&OD Trail.
Property Details
Home Type
- Condominium
Est. Annual Taxes
- $3,546
Year Built
- Built in 2005 | Remodeled in 2018
HOA Fees
- $618 Monthly HOA Fees
Parking
- Garage Door Opener
Home Design
- Penthouse
- Contemporary Architecture
- Brick Exterior Construction
Interior Spaces
- 1,000 Sq Ft Home
- Property has 1 Level
- Family Room
- Dining Room
- Den
- Wood Flooring
Bedrooms and Bathrooms
- 2 Main Level Bedrooms
Laundry
- Laundry in unit
- Washer and Dryer Hookup
Home Security
Accessible Home Design
- Accessible Elevator Installed
Utilities
- Central Heating and Cooling System
- Natural Gas Water Heater
Listing and Financial Details
- Assessor Parcel Number 22-003-089
Community Details
Overview
- Association fees include common area maintenance, lawn maintenance, management, reserve funds, road maintenance, snow removal, water, trash, sewer
- Low-Rise Condominium
- The Sierra Subdivision
- Property Manager
Amenities
- Concierge
- Common Area
- Party Room
Recreation
- Community Playground
Pet Policy
- Pets allowed on a case-by-case basis
Security
- Front Desk in Lobby
- Resident Manager or Management On Site
- Fire and Smoke Detector
- Fire Sprinkler System
Map
About The Sierra
Home Values in the Area
Average Home Value in this Area
Property History
| Date | Event | Price | Change | Sq Ft Price |
|---|---|---|---|---|
| 03/25/2025 03/25/25 | Sold | $380,000 | -5.0% | $380 / Sq Ft |
| 02/18/2025 02/18/25 | Pending | -- | -- | -- |
| 01/30/2025 01/30/25 | For Sale | $400,000 | +21.2% | $400 / Sq Ft |
| 10/30/2020 10/30/20 | Sold | $329,900 | 0.0% | $330 / Sq Ft |
| 09/19/2020 09/19/20 | Pending | -- | -- | -- |
| 09/15/2020 09/15/20 | For Sale | $329,900 | -- | $330 / Sq Ft |
Tax History
| Year | Tax Paid | Tax Assessment Tax Assessment Total Assessment is a certain percentage of the fair market value that is determined by local assessors to be the total taxable value of land and additions on the property. | Land | Improvement |
|---|---|---|---|---|
| 2024 | $3,546 | $343,300 | $66,000 | $277,300 |
| 2023 | $3,434 | $333,400 | $66,000 | $267,400 |
| 2022 | $3,336 | $323,900 | $66,000 | $257,900 |
| 2021 | $3,265 | $317,000 | $66,000 | $251,000 |
| 2020 | $3,140 | $306,000 | $30,000 | $276,000 |
| 2019 | $3,101 | $302,200 | $30,000 | $272,200 |
| 2018 | $2,810 | $279,300 | $30,000 | $249,300 |
| 2017 | $2,881 | $286,400 | $30,000 | $256,400 |
| 2016 | $2,569 | $259,200 | $30,000 | $229,200 |
| 2015 | $2,531 | $254,100 | $24,900 | $229,200 |
| 2014 | $2,359 | $236,800 | $24,900 | $211,900 |
Mortgage History
| Date | Status | Loan Amount | Loan Type |
|---|---|---|---|
| Open | $180,000 | New Conventional | |
| Previous Owner | $296,100 | New Conventional | |
| Previous Owner | $210,900 | New Conventional | |
| Previous Owner | $211,850 | New Conventional | |
| Previous Owner | $251,040 | New Conventional |
Deed History
| Date | Type | Sale Price | Title Company |
|---|---|---|---|
| Deed | $380,000 | Commonwealth Land Title | |
| Warranty Deed | $329,900 | Stewart Title | |
| Warranty Deed | $223,000 | -- | |
| Special Warranty Deed | $313,800 | -- |
Similar Homes in Arlington, VA
Source: Bright MLS
MLS Number: VAAR2052118
APN: 22-003-089
- 5070 7th Rd S Unit T2
- 5101 8th Rd S Unit 8
- 5101 8th Rd S Unit 407
- 5009 7th Rd S Unit 101
- 750 S Dickerson St Unit 103
- 750 S Dickerson St Unit 4
- 5051 7th Rd S Unit 201
- 810 S Dinwiddie St
- 5565 Columbia Pike Unit 412
- 5300 Columbia Pike Unit T12
- 5300 Columbia Pike Unit 503
- 814 S Arlington Mill Dr Unit 6104
- 820 S Arlington Mill Dr Unit 3201
- 816 S Arlington Mill Dr Unit 5303
- 5107 10th St S Unit 4
- 5110 Columbia Pike Unit 4
- 5000 Columbia Pike Unit 2
- 5010 Columbia Pike Unit 4
- 5613 5th Rd S
- 5427 3rd St S
