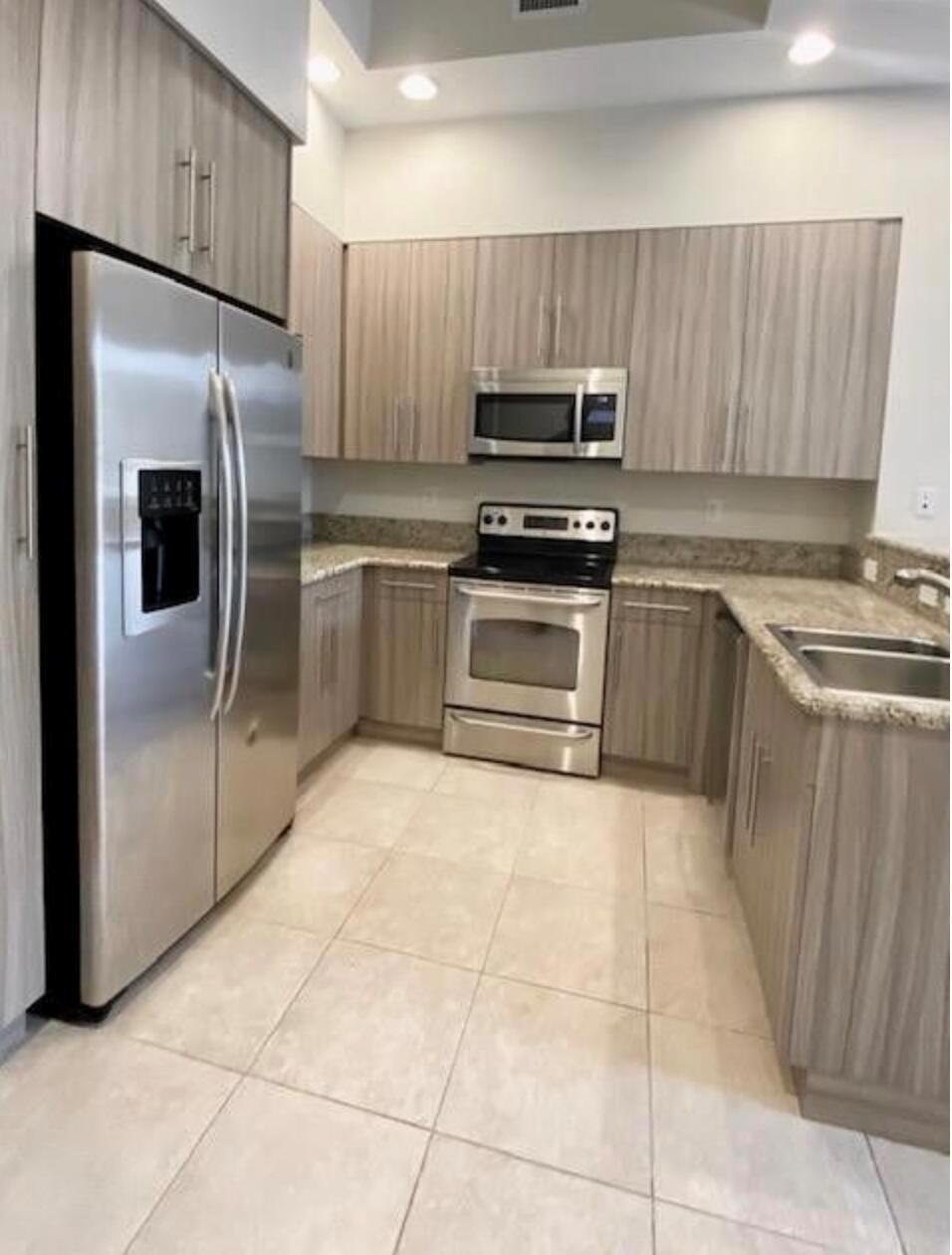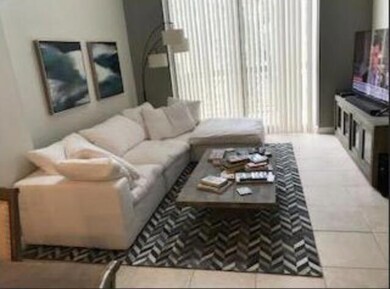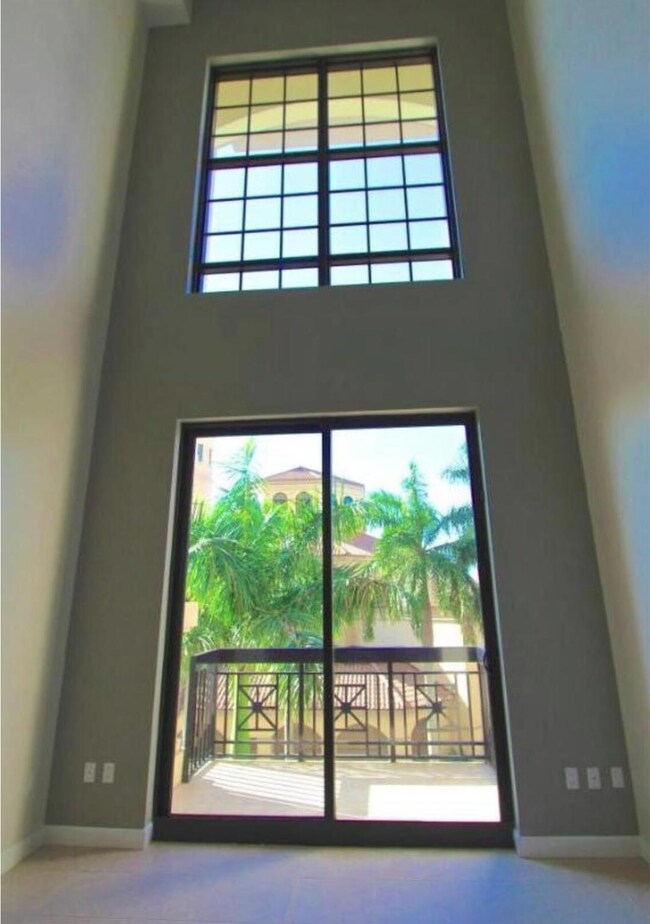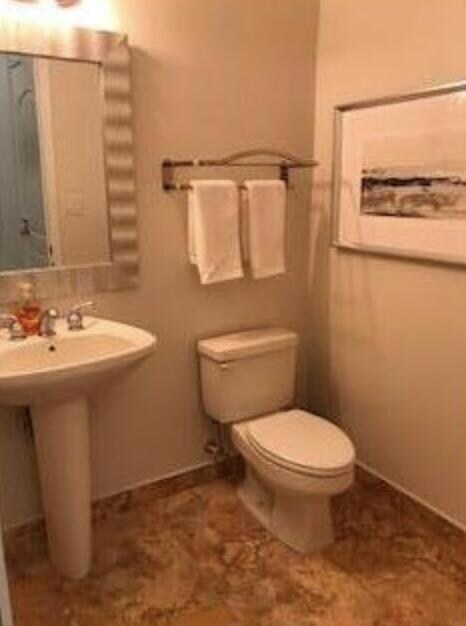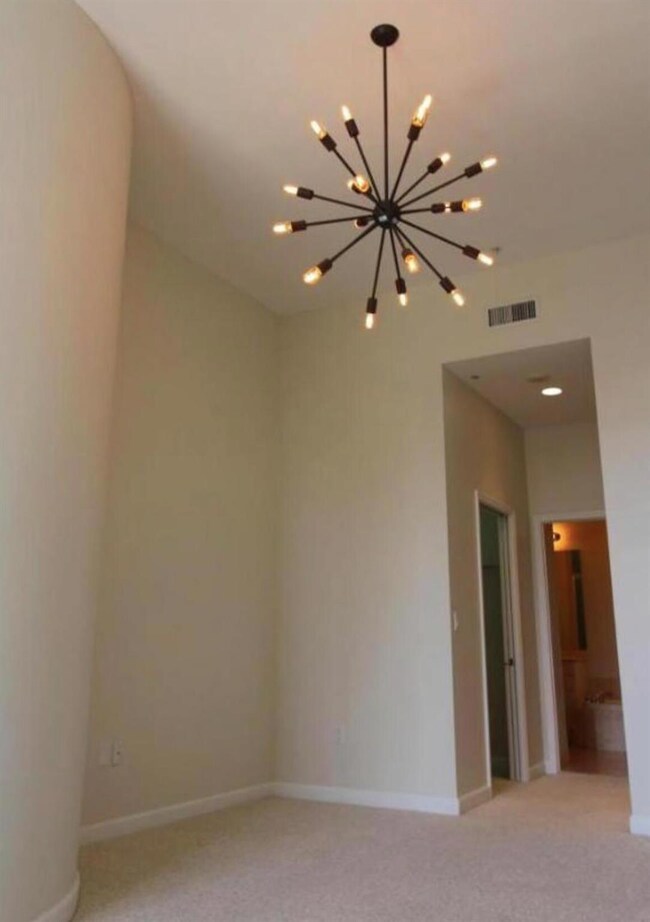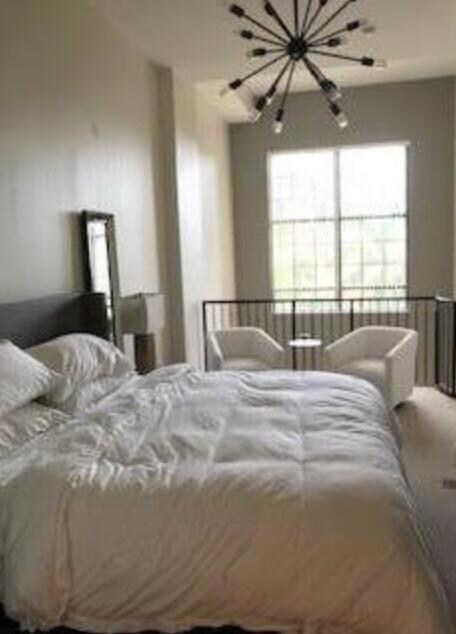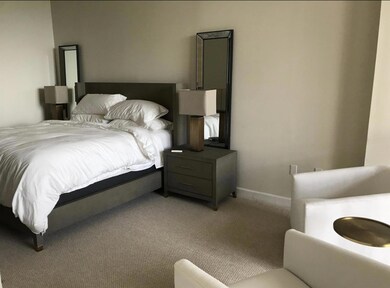
One City Plaza 801 S Olive Ave Unit 213 West Palm Beach, FL 33401
Downtown West Palm Beach NeighborhoodHighlights
- Doorman
- Fitness Center
- Vaulted Ceiling
- Water Views
- Clubhouse
- 4-minute walk to Trinity Park
About This Home
As of March 2025Light and bright with enormous widows and soaring 24' ceilings in this renovated 1 bedroom 1.5 bath, 2 story loft. Great southern exposure with views of city & chapel. Tile floors, spiral stairs, stainless steel appliances, washer/dryer, covered balcony, new paint, new modern, soft-close kitchen cabinetry. 2 huge walk in closets. Primary bath has luxurious soaking tub, glass shower and 2 separate vanities with lots of storage. Garage parking and storage space included. Building boasts complimentary valet, 24 hour front desk, rooftop pool, indoor lounge, fitness center, sauna / steam room and so much more. Walk to CityPlace, trolley to Clematis St, bike to Worth Ave.
Property Details
Home Type
- Condominium
Est. Annual Taxes
- $6,427
Year Built
- Built in 2006
HOA Fees
- $1,141 Monthly HOA Fees
Parking
- 1 Car Garage
- Guest Parking
- Assigned Parking
Interior Spaces
- 1,096 Sq Ft Home
- Vaulted Ceiling
Kitchen
- Microwave
- Dishwasher
- Disposal
Flooring
- Carpet
- Ceramic Tile
Bedrooms and Bathrooms
- 1 Bedroom
- Walk-In Closet
- Dual Sinks
- Roman Tub
- Jettted Tub and Separate Shower in Primary Bathroom
Laundry
- Laundry Room
- Dryer
- Washer
Home Security
Outdoor Features
- Open Patio
Schools
- Conniston Community Middle School
- Forest Hill High School
Utilities
- Cooling Available
- Central Heating
- Electric Water Heater
- Municipal Trash
- Cable TV Available
Listing and Financial Details
- Assessor Parcel Number 74434322380022130
Community Details
Overview
- Association fees include management, common areas, cable TV, hot water, insurance, ground maintenance, maintenance structure, pool(s), recreation facilities, sewer, trash, water
- 323 Units
- One City Plaza Subdivision
- 16-Story Property
Amenities
- Doorman
- Business Center
- Elevator
- Bike Room
Recreation
- Community Spa
Security
- Resident Manager or Management On Site
- Card or Code Access
- Fire and Smoke Detector
- Fire Sprinkler System
Map
About One City Plaza
Home Values in the Area
Average Home Value in this Area
Property History
| Date | Event | Price | Change | Sq Ft Price |
|---|---|---|---|---|
| 03/28/2025 03/28/25 | Sold | $405,000 | -4.7% | $370 / Sq Ft |
| 03/28/2025 03/28/25 | For Sale | $425,000 | 0.0% | $388 / Sq Ft |
| 09/01/2020 09/01/20 | Rented | $1,850 | 0.0% | -- |
| 08/02/2020 08/02/20 | Under Contract | -- | -- | -- |
| 07/13/2020 07/13/20 | For Rent | $1,850 | -5.1% | -- |
| 07/16/2019 07/16/19 | Rented | $1,950 | 0.0% | -- |
| 07/16/2019 07/16/19 | For Rent | $1,950 | +8.3% | -- |
| 08/30/2018 08/30/18 | Rented | $1,800 | -7.7% | -- |
| 07/31/2018 07/31/18 | Under Contract | -- | -- | -- |
| 06/04/2018 06/04/18 | For Rent | $1,950 | +5.4% | -- |
| 12/03/2015 12/03/15 | For Rent | $1,850 | 0.0% | -- |
| 12/03/2015 12/03/15 | Rented | $1,850 | 0.0% | -- |
| 07/09/2014 07/09/14 | Sold | $225,000 | -9.6% | $205 / Sq Ft |
| 06/09/2014 06/09/14 | Pending | -- | -- | -- |
| 03/12/2014 03/12/14 | For Sale | $249,000 | 0.0% | $227 / Sq Ft |
| 05/31/2013 05/31/13 | For Rent | $1,600 | 0.0% | -- |
| 05/31/2013 05/31/13 | Rented | $1,600 | -- | -- |
Tax History
| Year | Tax Paid | Tax Assessment Tax Assessment Total Assessment is a certain percentage of the fair market value that is determined by local assessors to be the total taxable value of land and additions on the property. | Land | Improvement |
|---|---|---|---|---|
| 2024 | $6,427 | $252,890 | -- | -- |
| 2023 | $6,132 | $229,900 | $0 | $0 |
| 2022 | $5,341 | $209,000 | $0 | $0 |
| 2021 | $4,518 | $190,000 | $0 | $190,000 |
| 2020 | $4,559 | $190,000 | $0 | $190,000 |
| 2019 | $4,791 | $190,000 | $0 | $190,000 |
| 2018 | $4,675 | $200,000 | $0 | $200,000 |
| 2017 | $4,483 | $190,000 | $0 | $0 |
| 2016 | $4,524 | $187,000 | $0 | $0 |
| 2015 | $4,210 | $170,000 | $0 | $0 |
| 2014 | $4,115 | $157,300 | $0 | $0 |
Mortgage History
| Date | Status | Loan Amount | Loan Type |
|---|---|---|---|
| Previous Owner | $277,050 | Fannie Mae Freddie Mac |
Deed History
| Date | Type | Sale Price | Title Company |
|---|---|---|---|
| Warranty Deed | $182,500 | Sovereign Shores Title Co In | |
| Interfamily Deed Transfer | -- | None Available | |
| Warranty Deed | $225,000 | Attorney | |
| Trustee Deed | $157,300 | None Available | |
| Trustee Deed | -- | None Available | |
| Special Warranty Deed | $307,883 | Attorney |
Similar Homes in West Palm Beach, FL
Source: BeachesMLS
MLS Number: R11077151
APN: 74-43-43-22-38-002-2130
- 801 S Olive Ave Unit 225
- 801 S Olive Ave Unit 235
- 801 S Olive Ave Unit 127
- 801 S Olive Ave Unit 702
- 801 S Olive Ave Unit 605
- 801 S Olive Ave Unit 902
- 801 S Olive Ave Unit 709
- 801 S Olive Ave Unit 228
- 801 S Olive Ave Unit 804
- 801 S Olive Ave Unit 1524
- 801 S Olive Ave Unit 408
- 801 S Olive Ave Unit 608
- 801 S Olive Ave Unit 929
- 801 S Olive Ave Unit 1119
- 801 S Olive Ave Unit 908
- 801 S Olive Ave Unit 409
- 801 S Olive Ave Unit 717
- 801 S Olive Ave Unit 211
- 801 S Olive Ave Unit 602
- 801 S Olive Ave Unit 413
