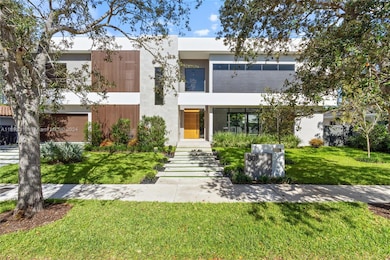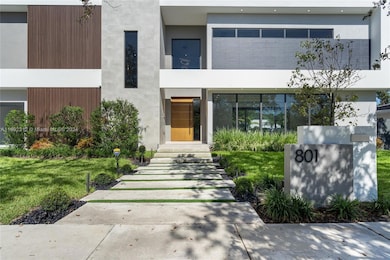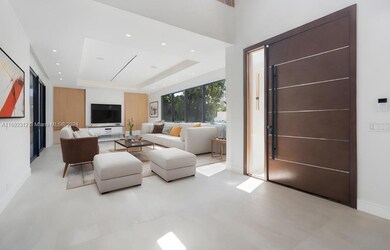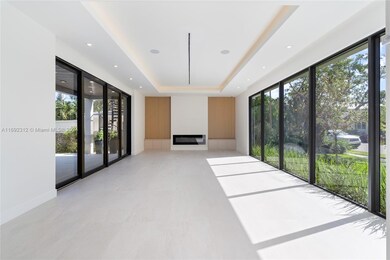
801 SE 11th Ct Fort Lauderdale, FL 33316
Rio Vista NeighborhoodEstimated payment $25,968/month
Highlights
- New Construction
- In Ground Pool
- Main Floor Bedroom
- Harbordale Elementary School Rated A-
- Deck
- 5-minute walk to Virginia Young Park
About This Home
NEWLY PRICED!!! NEW CONSTRUCTION Masterpiece in RIO VISTA, 4700 SQFT of living area to galleria & garden, Pool & jacuzzi w/GAS heater and saltine system, CABANA BATH. 6600 SQFT TOTAL .Dining & wet bar w/CELLAR, lacquer kitchen cabinets, SS appliances, GAS range, built in COFFEE MAKER, 2 DW, electric MW & OVEN COMBO.5TH BED 1st floor w/full bathroom. Open solid wood stair, double height entry hall, second floor hall w/WET BAR & 4 bedrooms w/closets & massive bathrooms. Laundry room & Storage PRIMARY BED w/2 walking closets, private balcony w/access to pool. PRIMARY BATH with his & her vanity Free standing bathtub & double shower. Natural gas GENERATOR, /2 car garage w/1 electric car charger, electrical draperies hook up. Minutes from Las Olas & Downtown, 10 min from Ft. Lauderdale Airport.
Home Details
Home Type
- Single Family
Est. Annual Taxes
- $10,556
Year Built
- Built in 2024 | New Construction
Lot Details
- 8,674 Sq Ft Lot
- South Facing Home
- Fenced
- Property is zoned RS-8
Parking
- 2 Car Attached Garage
- Automatic Garage Door Opener
- Driveway
- Open Parking
Property Views
- Garden
- Pool
Home Design
- Concrete Roof
- Concrete Block And Stucco Construction
Interior Spaces
- 2-Story Property
- Built-In Features
- Decorative Fireplace
- Entrance Foyer
- Storage Room
Kitchen
- Dishwasher
- Disposal
Bedrooms and Bathrooms
- 5 Bedrooms
- Main Floor Bedroom
- Closet Cabinetry
- 5 Full Bathrooms
Laundry
- Laundry in Utility Room
- Dryer
Home Security
- High Impact Door
- Fire and Smoke Detector
Outdoor Features
- In Ground Pool
- Balcony
- Deck
- Patio
- Exterior Lighting
- Outdoor Grill
Utilities
- Central Air
- Heating System Uses Gas
Community Details
- No Home Owners Association
- Rio Vista Isles Subdivision
Listing and Financial Details
- Assessor Parcel Number 504211181060
Map
Home Values in the Area
Average Home Value in this Area
Tax History
| Year | Tax Paid | Tax Assessment Tax Assessment Total Assessment is a certain percentage of the fair market value that is determined by local assessors to be the total taxable value of land and additions on the property. | Land | Improvement |
|---|---|---|---|---|
| 2025 | $14,290 | $522,300 | -- | -- |
| 2024 | $10,556 | $522,300 | -- | -- |
| 2023 | $10,556 | $431,660 | $0 | $0 |
| 2022 | $16,271 | $847,040 | $346,960 | $500,080 |
| 2021 | $15,512 | $805,630 | $346,960 | $458,670 |
| 2020 | $15,353 | $801,290 | $346,960 | $454,330 |
| 2019 | $15,955 | $841,750 | $346,960 | $494,790 |
| 2018 | $14,366 | $777,210 | $346,960 | $430,250 |
| 2017 | $13,971 | $727,990 | $0 | $0 |
| 2016 | $12,890 | $661,810 | $0 | $0 |
| 2015 | $12,302 | $601,650 | $0 | $0 |
| 2014 | $11,152 | $546,960 | $0 | $0 |
| 2013 | -- | $505,760 | $260,220 | $245,540 |
Property History
| Date | Event | Price | Change | Sq Ft Price |
|---|---|---|---|---|
| 03/17/2025 03/17/25 | Price Changed | $4,495,000 | -3.3% | -- |
| 02/10/2025 02/10/25 | Price Changed | $4,650,000 | 0.0% | -- |
| 02/10/2025 02/10/25 | For Rent | $27,500 | 0.0% | -- |
| 11/13/2024 11/13/24 | For Sale | $4,750,000 | +494.5% | -- |
| 05/19/2021 05/19/21 | Sold | $799,000 | -5.9% | $402 / Sq Ft |
| 04/19/2021 04/19/21 | Pending | -- | -- | -- |
| 04/12/2021 04/12/21 | For Sale | $849,000 | 0.0% | $427 / Sq Ft |
| 06/01/2020 06/01/20 | Rented | $3,200 | 0.0% | -- |
| 05/02/2020 05/02/20 | Under Contract | -- | -- | -- |
| 03/31/2020 03/31/20 | For Rent | $3,200 | +28.0% | -- |
| 01/29/2013 01/29/13 | Rented | $2,500 | -3.8% | -- |
| 12/30/2012 12/30/12 | Under Contract | -- | -- | -- |
| 10/26/2012 10/26/12 | For Rent | $2,600 | -- | -- |
Deed History
| Date | Type | Sale Price | Title Company |
|---|---|---|---|
| Warranty Deed | $799,000 | Attorney | |
| Warranty Deed | $82,143 | -- |
Mortgage History
| Date | Status | Loan Amount | Loan Type |
|---|---|---|---|
| Previous Owner | $300,000 | Credit Line Revolving | |
| Previous Owner | $200,000 | Credit Line Revolving | |
| Previous Owner | $46,000 | Credit Line Revolving |
Similar Homes in Fort Lauderdale, FL
Source: MIAMI REALTORS® MLS
MLS Number: A11692312
APN: 50-42-11-18-1060
- 1016 SE 8th St
- 1109 SE 9th St
- 1125 SE 9th St
- 1200 SE 7th St
- 1115 SE 7th St
- 615 SE 11th Ave
- 924 S Rio Vista Blvd
- 1401 SE 9th St
- 1417 Ponce de Leon Dr
- 1425 Ponce de Leon Dr
- 1110 Ponce de Leon Dr
- 805 SE 9th St
- 805 SE 10th St
- 1420 Ponce de Leon Dr
- 804 SE 10th St
- 712 SE 7th St
- 1020 SE 13th Terrace
- 801 SE 6th Ct
- 1004 SE 11th St
- 829 Ponce de Leon Dr






