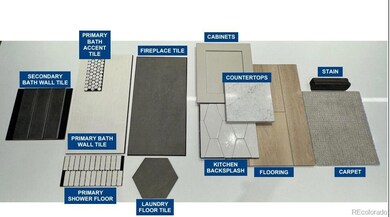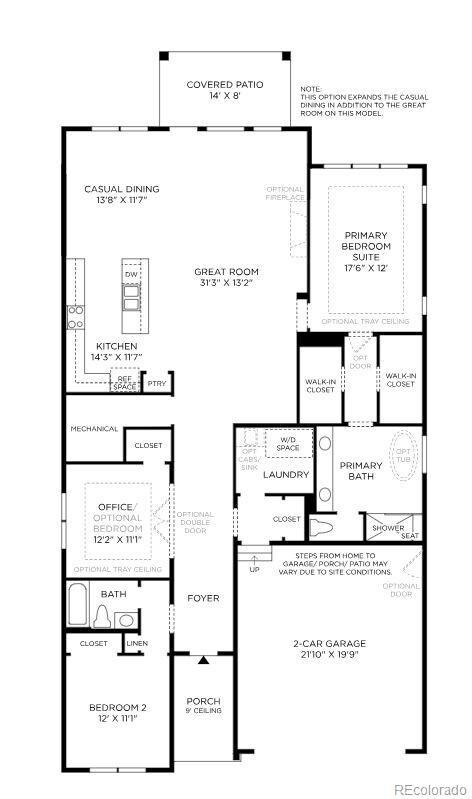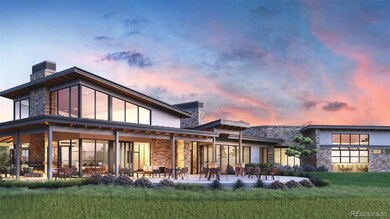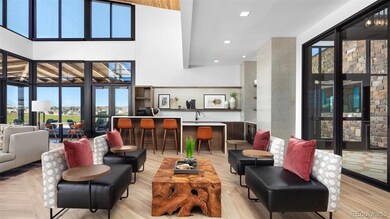
801 Simmental Loop Castle Rock, CO 80104
Highlights
- Fitness Center
- New Construction
- Primary Bedroom Suite
- Flagstone Elementary School Rated A-
- Located in a master-planned community
- Open Floorplan
About This Home
As of March 2025New! Boyd Farmhouse. With an open-concept floor plan and expertly designed finishes, this move-in ready home is perfect for the way you live. The open-concept kitchen and great room provide the ideal space for entertaining. Create your ideal living space with a generous flex room located on the first floor. Highlights of this home include an expanded great room 4', gas fireplace, oval shaped free-standing soaking tub, 8' designer garage door, waterproof core flooring throughout the majority of the main floor, Quartz countertops and full yard landscaping plus irrigation. The resort-style amenities in this community will make your family feel they're on vacation year-round. by Toll Brothers ready for move-in now! Amenities in the community include a pool, hot tub, fitness center, multi-purpose sport courts, playground, event lawn, and 13 miles of paved, private trails. This home won't be around long—schedule a tour today!
Last Agent to Sell the Property
Coldwell Banker Realty 56 Brokerage Email: Elise.fay@cbrealty.com,303-235-0400 License #40047854

Last Buyer's Agent
Other MLS Non-REcolorado
NON MLS PARTICIPANT
Home Details
Home Type
- Single Family
Est. Annual Taxes
- $8,415
Year Built
- Built in 2024 | New Construction
Lot Details
- 6,071 Sq Ft Lot
- South Facing Home
- Landscaped
- Front and Back Yard Sprinklers
- Private Yard
HOA Fees
- $150 Monthly HOA Fees
Parking
- 2 Car Attached Garage
- Dry Walled Garage
- Tandem Parking
Home Design
- Traditional Architecture
- Slab Foundation
- Frame Construction
- Composition Roof
- Cement Siding
- Steel Beams
- Concrete Block And Stucco Construction
- Radon Mitigation System
Interior Spaces
- 2,065 Sq Ft Home
- 1-Story Property
- Open Floorplan
- Sound System
- Wired For Data
- High Ceiling
- Gas Fireplace
- Double Pane Windows
- Entrance Foyer
- Great Room with Fireplace
- Dining Room
- Home Office
- Laundry Room
Kitchen
- Self-Cleaning Oven
- Cooktop with Range Hood
- Microwave
- Dishwasher
- Kitchen Island
- Quartz Countertops
- Disposal
Flooring
- Carpet
- Tile
- Vinyl
Bedrooms and Bathrooms
- 2 Main Level Bedrooms
- Primary Bedroom Suite
- Walk-In Closet
- 2 Full Bathrooms
Unfinished Basement
- Basement Fills Entire Space Under The House
- Sump Pump
- Basement Cellar
- Stubbed For A Bathroom
Home Security
- Smart Thermostat
- Radon Detector
- Carbon Monoxide Detectors
- Fire and Smoke Detector
Eco-Friendly Details
- Smart Irrigation
Outdoor Features
- Covered patio or porch
- Exterior Lighting
- Rain Gutters
Schools
- Flagstone Elementary School
- Mesa Middle School
- Douglas County High School
Utilities
- Forced Air Heating and Cooling System
- Humidifier
- Heating System Uses Natural Gas
- Natural Gas Connected
- Tankless Water Heater
- High Speed Internet
- Phone Available
- Cable TV Available
Listing and Financial Details
- Exclusions: See Sales Representative for information.
- Assessor Parcel Number R0614932
Community Details
Overview
- Association fees include ground maintenance, recycling, trash
- Cohere Association
- Built by Toll Brothers
- Montaine Subdivision, Boyd Farmhouse Floorplan
- Located in a master-planned community
- Community Parking
- Property is near a preserve or public land
Amenities
- Clubhouse
Recreation
- Tennis Courts
- Community Playground
- Fitness Center
- Community Pool
- Community Spa
- Park
- Trails
Map
Home Values in the Area
Average Home Value in this Area
Property History
| Date | Event | Price | Change | Sq Ft Price |
|---|---|---|---|---|
| 03/20/2025 03/20/25 | Sold | $730,000 | -4.6% | $354 / Sq Ft |
| 01/27/2025 01/27/25 | Pending | -- | -- | -- |
| 10/07/2024 10/07/24 | For Sale | $765,000 | -- | $370 / Sq Ft |
Tax History
| Year | Tax Paid | Tax Assessment Tax Assessment Total Assessment is a certain percentage of the fair market value that is determined by local assessors to be the total taxable value of land and additions on the property. | Land | Improvement |
|---|---|---|---|---|
| 2024 | $4,812 | $30,990 | $30,990 | -- |
| 2023 | $4,797 | $30,990 | $30,990 | $0 |
| 2022 | $4,125 | $28,950 | $28,950 | -- |
| 2021 | -- | $28,950 | $28,950 | -- |
Mortgage History
| Date | Status | Loan Amount | Loan Type |
|---|---|---|---|
| Open | $540,000 | New Conventional |
Deed History
| Date | Type | Sale Price | Title Company |
|---|---|---|---|
| Special Warranty Deed | $730,000 | Htc |
Similar Homes in Castle Rock, CO
Source: REcolorado®
MLS Number: 3997359
APN: 2505-262-10-027
- 746 Simmental Loop
- 741 Simmental Loop
- 624 Simmental Loop
- 295 Kitselman Dr
- 228 Rogers Ct
- 328 Simmental Loop
- 890 Coal Bank Trail
- 475 Welded Tuff Trail
- 555 Coal Bank Trail
- 305 Welded Tuff Trail
- 375 Rogers Way
- 598 Coal Bank Trail
- 454 Basin Daisy St
- 4781 Saddle Iron Rd
- 4797 Saddle Iron Rd
- 311 Portmeirion Ln
- 423 Basin Daisy St
- 483 Basin Daisy St
- 3995 Manorbrier Cir
- 34 Leafy Aster Ln





