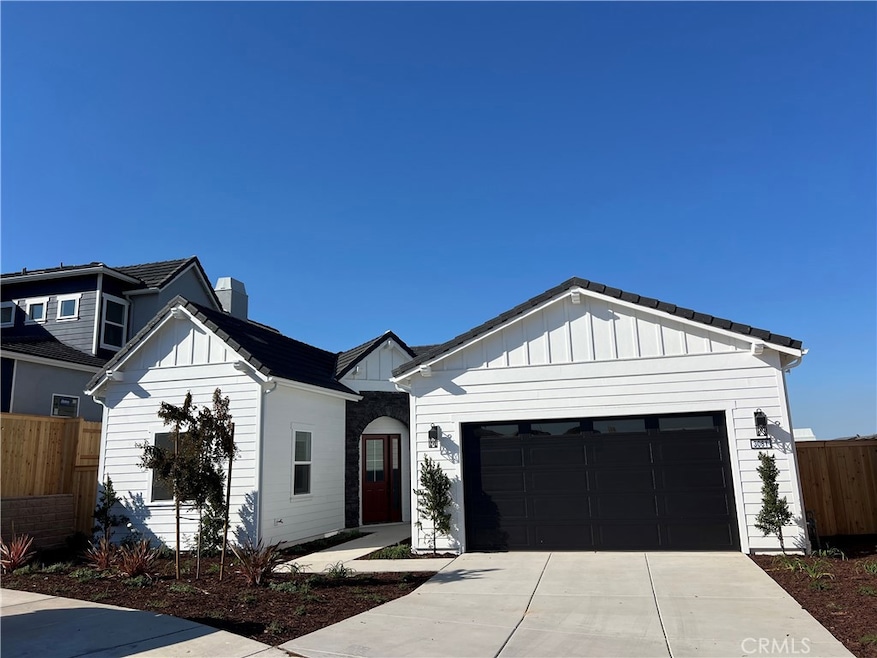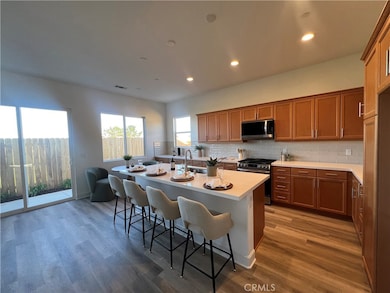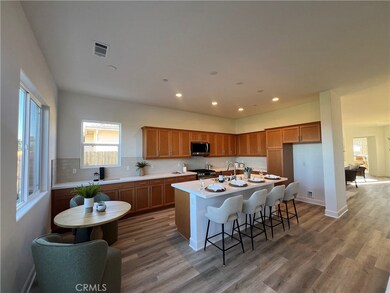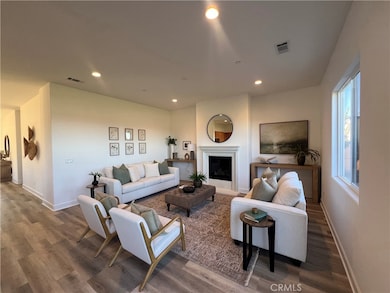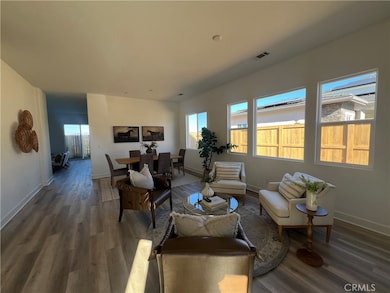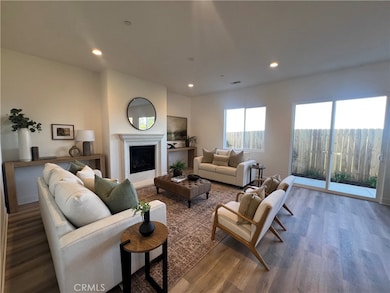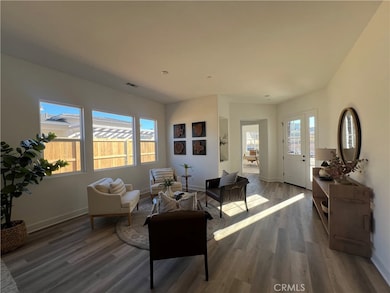
801 Skyview Ln Santa Maria, CA 93455
Highlights
- Under Construction
- Cottage
- Bathtub
- High Ceiling
- 2 Car Attached Garage
- Walk-In Closet
About This Home
As of February 2025Welcome to this charming single-story Cottage-style home, ideally located in the heart of Skyview Estates. This thoughtfully designed residence offers 4 spacious bedrooms, 3 beautifully appointed bathrooms, and a convenient 2-car garage, blending style and functionality.
Inside, you'll find premium designer upgrades, including soft-close cabinets and a stylish kitchen backsplash—all included in the purchase price, reflecting our commitment to quality. The open-concept living area is bathed in natural light, creating a warm and inviting space perfect for entertaining and everyday living.
Luxury vinyl plank flooring flows through the great room, dining area, kitchen, bathrooms, hallways, and laundry room, while plush carpeting in the bedrooms adds comfort. Step outside to a private, low-maintenance backyard, perfect for relaxation and outdoor enjoyment.
Skyview Estates offers not only beautiful homes but also a prime location close to Vandenberg Space Force Base, shopping in Santa Maria, local wineries, and endless outdoor activities. Whether you're hosting or enjoying a quiet evening, Lot 22 provides an inspiring and welcoming setting for your lifestyle.
Last Agent to Sell the Property
Coastal Community Builders Brokerage Phone: 805-598-4233 License #01927265
Home Details
Home Type
- Single Family
Est. Annual Taxes
- $551
Year Built
- Built in 2025 | Under Construction
Lot Details
- 6,076 Sq Ft Lot
- Wood Fence
- Drip System Landscaping
- Sprinkler System
- Density is up to 1 Unit/Acre
HOA Fees
- $138 Monthly HOA Fees
Parking
- 2 Car Attached Garage
- Parking Available
- Driveway
Home Design
- Cottage
- Planned Development
- Slab Foundation
- Flat Tile Roof
- Concrete Roof
Interior Spaces
- 2,409 Sq Ft Home
- 1-Story Property
- High Ceiling
- Gas Fireplace
- Family Room
- Living Room
- Laundry Room
Kitchen
- Gas Oven
- Gas Range
- Microwave
- Dishwasher
- Built-In Trash or Recycling Cabinet
Flooring
- Carpet
- Laminate
Bedrooms and Bathrooms
- 4 Main Level Bedrooms
- Walk-In Closet
- 3 Full Bathrooms
- Bathtub
Outdoor Features
- Exterior Lighting
- Rain Gutters
Utilities
- Forced Air Heating System
Listing and Financial Details
- Assessor Parcel Number 109380022
- $123 per year additional tax assessments
Community Details
Overview
- Skyview Estates Association, Phone Number (805) 545-7600
- Aurora Property HOA
Recreation
- Community Playground
Map
Home Values in the Area
Average Home Value in this Area
Property History
| Date | Event | Price | Change | Sq Ft Price |
|---|---|---|---|---|
| 02/14/2025 02/14/25 | Sold | $800,000 | -2.3% | $332 / Sq Ft |
| 01/19/2025 01/19/25 | Pending | -- | -- | -- |
| 01/10/2025 01/10/25 | Price Changed | $819,000 | -3.6% | $340 / Sq Ft |
| 11/08/2024 11/08/24 | For Sale | $850,000 | -- | $353 / Sq Ft |
Tax History
| Year | Tax Paid | Tax Assessment Tax Assessment Total Assessment is a certain percentage of the fair market value that is determined by local assessors to be the total taxable value of land and additions on the property. | Land | Improvement |
|---|---|---|---|---|
| 2023 | $551 | $48,315 | $48,315 | -- |
Mortgage History
| Date | Status | Loan Amount | Loan Type |
|---|---|---|---|
| Open | $318,600 | New Conventional |
Deed History
| Date | Type | Sale Price | Title Company |
|---|---|---|---|
| Grant Deed | $819,000 | Fidelity National Title Compan |
Similar Homes in Santa Maria, CA
Source: California Regional Multiple Listing Service (CRMLS)
MLS Number: PI24230428
APN: 109-380-022
- 400 E Waller Ln
- 610 Sunrise Dr Unit 10E
- 751 Koval Ln
- 3143 Montano Dr
- 734 Richmind Ct
- 543 Drake Dr
- 2722 La Purisima Ave
- 409 San Luis Dr
- 3229 Peacock Ln
- 2617 Santa Barbara Dr
- 3210 Santa Maria Way Unit 25
- 3210 Santa Maria Way Unit 66
- 3210 Santa Maria Way Unit 149
- 3210 Santa Maria Way Unit 53
- 3210 Santa Maria Way Unit 27
- 2634 Marlberry St
- 2634 Marlberry Dr
- 2545 Elliott St
- 2821 Lorencita Dr
- 849 Louisa Terrace
