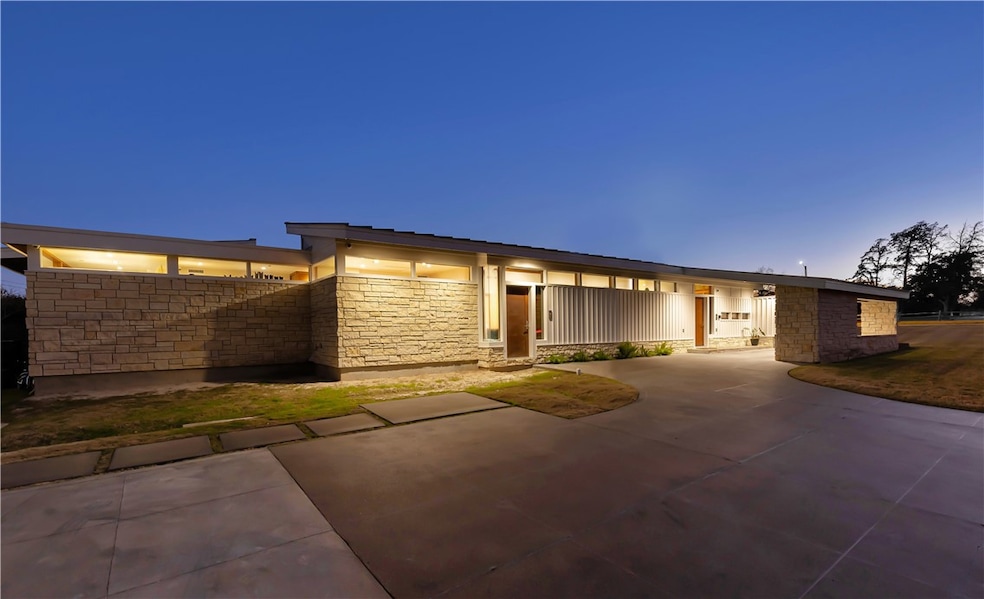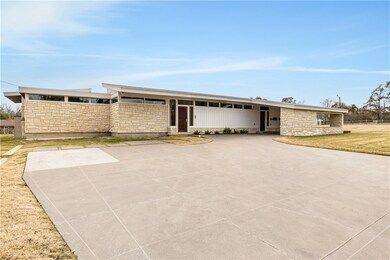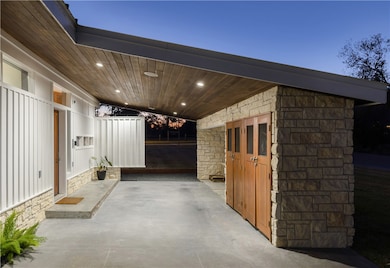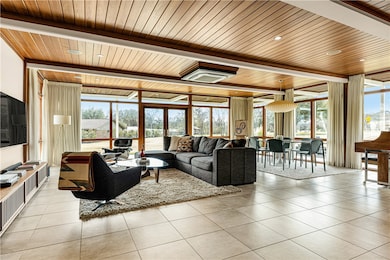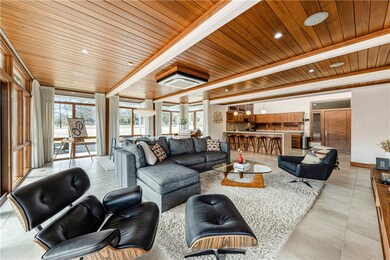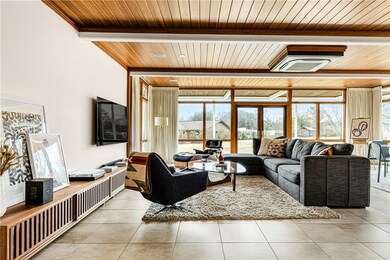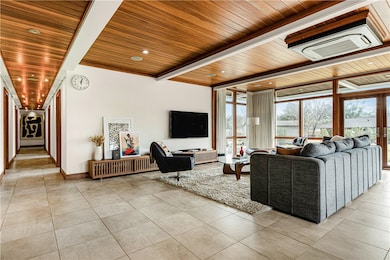
801 Tanglewood Dr Bryan, TX 77802
Garden Acres NeighborhoodHighlights
- Quartz Countertops
- Covered patio or porch
- Dry Bar
- No HOA
- Community Garden
- 1-minute walk to Garden Acres Park
About This Home
As of April 2025Welcome to this beautifully reimagined mid-century modern home in the heart of Aggieland, just 2 miles from Texas A&M and Kyle Field. This meticulously renovated 4-bedroom, 3-bathroom residence showcases premium upgrades throughout.
The striking exterior features hardi siding, limestone details, and a standing seam metal roof with a comprehensive sprinkler system. Inside, discover elegant tile floors, red cedar ceilings, custom cabinetry, and designer lighting. Recently updated systems include new AC units (2023), dual tankless hot water heaters (2023), and a whole-house water filtration system. The home features Control 4 A/V integration and pocket doors throughout.
The open-concept layout showcases a gourmet kitchen with a spacious island, premium Thermador appliances, quartz countertops, and a professional 6-burner gas range. The primary suite offers a private coffee bar and a spa-like bathroom with marble counters, jetted tub, oversized shower, and dual walk-in closets with Elfa systems. Additional amenities include a modern 4-person Swedish-style sauna (2024 upgrade), a flexible guest bedroom/study, and a covered patio.
Enjoy the convenient location near dining and shopping along Texas Avenue and University Drive, with Garden Acres Park across the street and Tanglewood Park less than half a mile away.
Home Details
Home Type
- Single Family
Est. Annual Taxes
- $12,786
Year Built
- Built in 2009
Lot Details
- 0.34 Acre Lot
- Open Lot
- Sprinkler System
Parking
- Attached Carport
Home Design
- Slab Foundation
- Metal Roof
- HardiePlank Type
- Stone
Interior Spaces
- 2,834 Sq Ft Home
- 1-Story Property
- Dry Bar
- Ceiling Fan
- Window Treatments
- French Doors
Kitchen
- Gas Range
- Recirculated Exhaust Fan
- Microwave
- Dishwasher
- Kitchen Island
- Quartz Countertops
- Disposal
Flooring
- Carpet
- Tile
Bedrooms and Bathrooms
- 4 Bedrooms
- 3 Full Bathrooms
Laundry
- Dryer
- Washer
Home Security
- Home Security System
- Fire and Smoke Detector
Utilities
- Central Heating and Cooling System
- Multiple Water Heaters
- Gas Water Heater
Additional Features
- Energy-Efficient HVAC
- Covered patio or porch
Listing and Financial Details
- Tax Lot G
- Assessor Parcel Number 26159
Community Details
Overview
- No Home Owners Association
- East Garden Acr Subdivision
Amenities
- Community Garden
Map
Home Values in the Area
Average Home Value in this Area
Property History
| Date | Event | Price | Change | Sq Ft Price |
|---|---|---|---|---|
| 04/16/2025 04/16/25 | Sold | -- | -- | -- |
| 03/03/2025 03/03/25 | Pending | -- | -- | -- |
| 01/30/2025 01/30/25 | For Sale | $749,900 | +8.7% | $265 / Sq Ft |
| 08/11/2021 08/11/21 | Sold | -- | -- | -- |
| 07/12/2021 07/12/21 | Pending | -- | -- | -- |
| 04/27/2021 04/27/21 | For Sale | $689,900 | -- | $243 / Sq Ft |
Tax History
| Year | Tax Paid | Tax Assessment Tax Assessment Total Assessment is a certain percentage of the fair market value that is determined by local assessors to be the total taxable value of land and additions on the property. | Land | Improvement |
|---|---|---|---|---|
| 2023 | $12,786 | $794,133 | $95,238 | $698,895 |
| 2022 | $12,226 | $557,514 | $87,164 | $470,350 |
| 2021 | $9,821 | $416,765 | $87,164 | $329,601 |
| 2020 | $7,540 | $314,482 | $87,164 | $227,318 |
| 2019 | $7,829 | $318,911 | $87,160 | $231,751 |
| 2018 | $7,828 | $318,850 | $87,160 | $231,690 |
| 2017 | $8,229 | $333,850 | $76,250 | $257,600 |
| 2016 | $8,118 | $329,320 | $54,870 | $274,450 |
| 2015 | $6,508 | $276,000 | $54,870 | $221,130 |
| 2014 | $6,508 | $270,620 | $56,220 | $214,400 |
Mortgage History
| Date | Status | Loan Amount | Loan Type |
|---|---|---|---|
| Open | $400,000 | Credit Line Revolving | |
| Previous Owner | $252,000 | New Conventional | |
| Previous Owner | $308,000 | Commercial |
Deed History
| Date | Type | Sale Price | Title Company |
|---|---|---|---|
| Warranty Deed | -- | University Title | |
| Vendors Lien | -- | University Title Company | |
| Special Warranty Deed | -- | None Available | |
| Special Warranty Deed | -- | None Available | |
| Special Warranty Deed | -- | None Available | |
| Warranty Deed | -- | Lawyers Title Co |
Similar Homes in Bryan, TX
Source: Bryan-College Station Regional Multiple Listing Service
MLS Number: 25000944
APN: 26159
- 903 Stanfield Cir
- 821 Vine St
- 750 N Rosemary Dr
- 4004 Tanglewood Dr
- 907 Edgewood Dr
- 719 Enfield St
- 1200 Briar Cliff Dr
- 1002 Edgewood Dr
- 707 Enfield St
- 417 Chimney Hill Dr
- 1203 Delma Dr
- 4345 Carter Creek Pkwy Unit 5
- 4345 Carter Creek Pkwy Unit 17
- 735 Shady Ln Unit COB
- 3511 Carter Creek Pkwy
- 3417 Parkway Terrace
- 403 Nimitz St
- 412 Macarthur St
- 405 Nimitz St
- 416 Macarthur St
