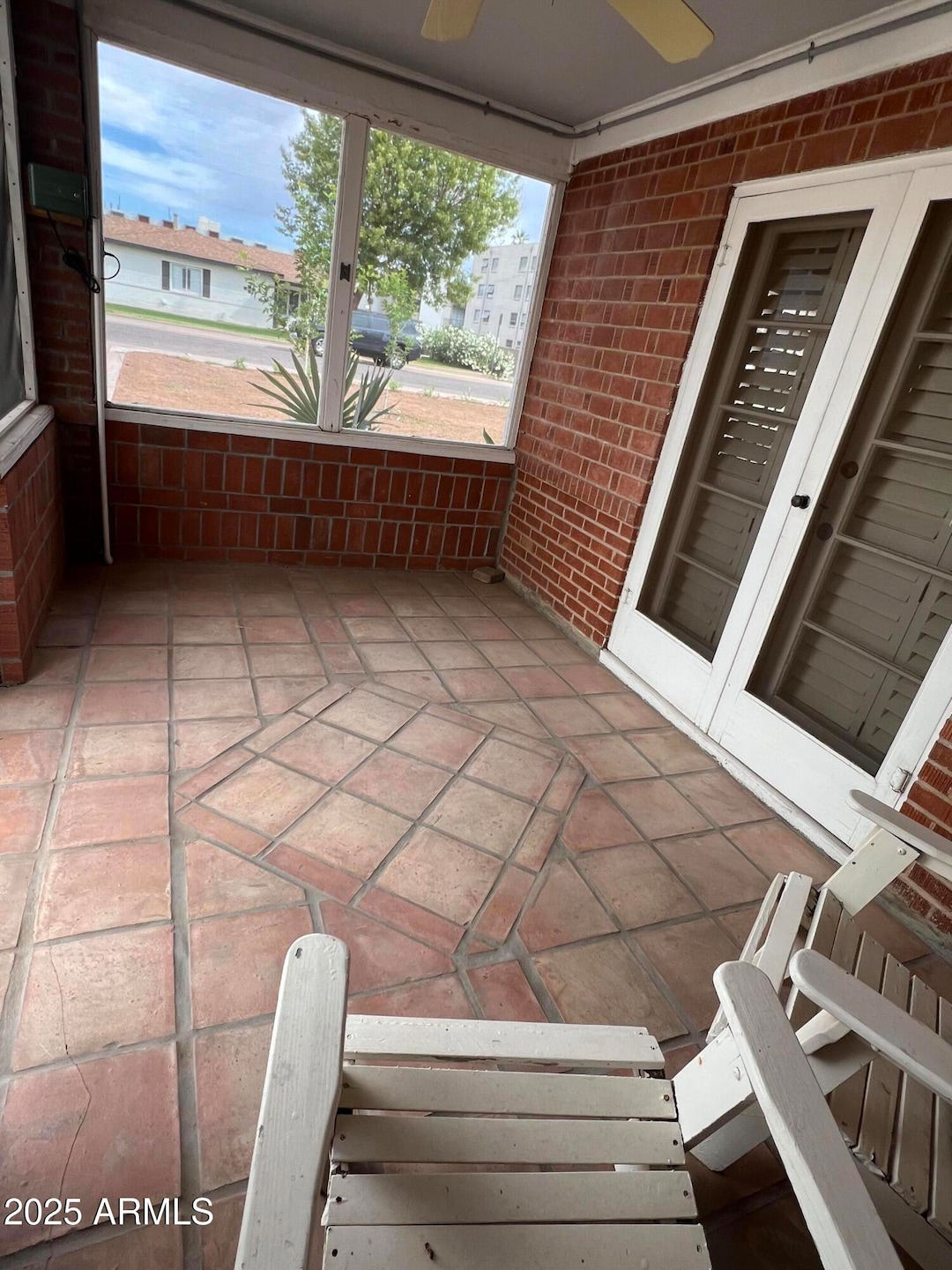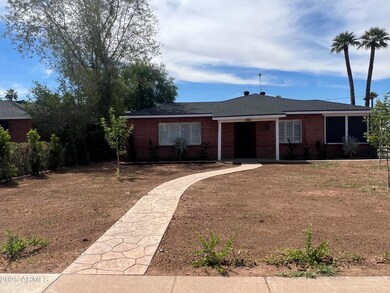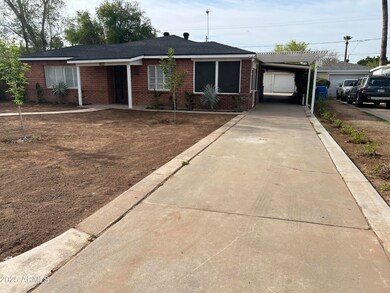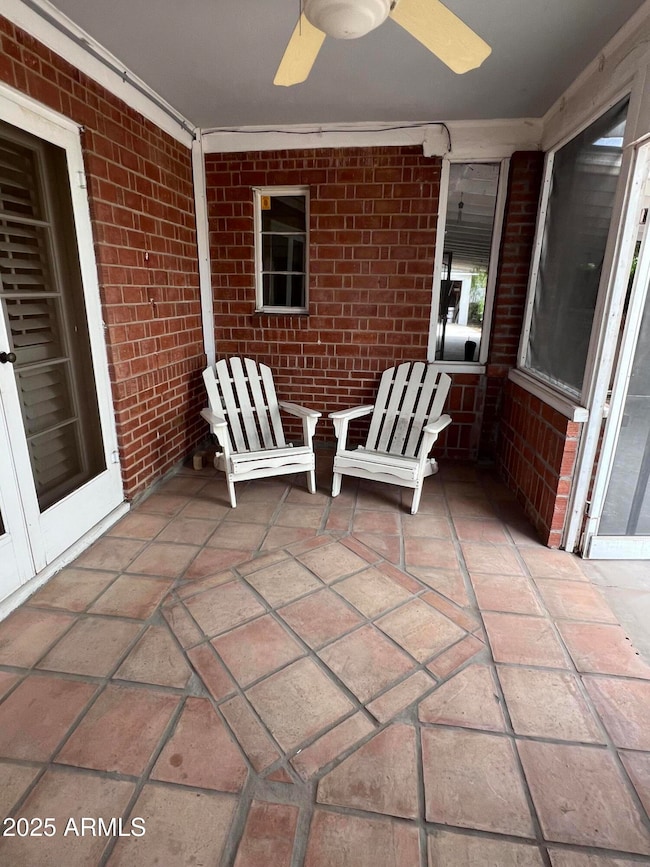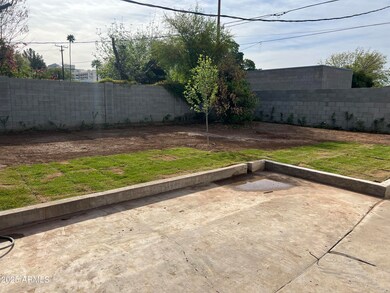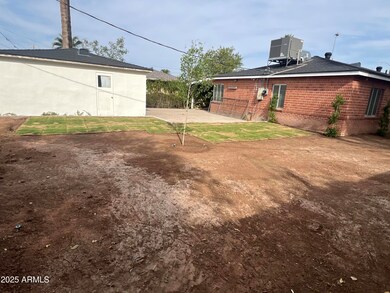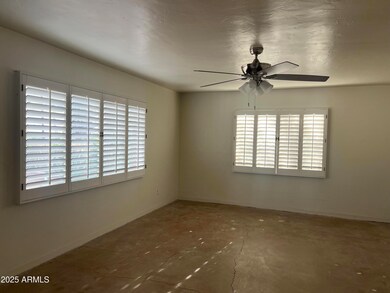801 W Earll Dr Phoenix, AZ 85013
Campus Vista NeighborhoodHighlights
- Granite Countertops
- No HOA
- Cooling Available
- Phoenix Coding Academy Rated A
- Screened Patio
- No Interior Steps
About This Home
Newly renovated w/ new kitchen, paint, plumbing/bathrooms and landscaping. 3 large bedrooms. Master bedroom is ensuite w/ private entrance. Master bathroom has new tile, new vanity, enlarged shower. Hall bathroom has new tile, enlarged shower, separate tub/shower combo, and new large double sink vanity. Kitchen features stainless steel appliances, gas range, large sink w/ disposal, and new cabinets w/ pullout for lots of storage and formal dinning right off kitchen. Laundry has 1/2 bath off kitchen. plantation shutters & ceiling fans in every room. Steel security doors on all doors. Yard is newly landscaped with new auto and flood irrigation systems w/ grass coming soon. walking distance to Phoenix College & St. Joe's Hospital and close to downtown. Easy access to I-10, I17 & SR-51. 1 year lease minimum. No Smoking. Pets upon approval. Application and Security deposit required (1.5X rent). Shown by owner only, serious inquiries only. Additionally Photos coming soon. Please text owner for more details
Home Details
Home Type
- Single Family
Est. Annual Taxes
- $934
Year Built
- Built in 1948
Lot Details
- 9,069 Sq Ft Lot
- Wood Fence
- Block Wall Fence
- Front and Back Yard Sprinklers
- Sprinklers on Timer
- Grass Covered Lot
Home Design
- Brick Exterior Construction
- Composition Roof
Interior Spaces
- 1,956 Sq Ft Home
- 1-Story Property
- Ceiling Fan
- Granite Countertops
Flooring
- Concrete
- Tile
Bedrooms and Bathrooms
- 3 Bedrooms
- 2.5 Bathrooms
Laundry
- Laundry in unit
- Dryer
- Washer
Parking
- 2 Open Parking Spaces
- 1 Carport Space
Schools
- Clarendon Elementary And Middle School
- North High School
Utilities
- Cooling Available
- Heating System Uses Natural Gas
Additional Features
- No Interior Steps
- Screened Patio
- Property is near a bus stop
Community Details
- No Home Owners Association
- Mockingbird Manor Subdivision
Listing and Financial Details
- Property Available on 4/1/25
- 12-Month Minimum Lease Term
- Tax Lot 8
- Assessor Parcel Number 110-30-125
Map
Source: Arizona Regional Multiple Listing Service (ARMLS)
MLS Number: 6843708
APN: 110-30-125
- 3015 N 8th Ave
- 3018 N 7th Ave
- 3126 N 6th Ave Unit 1
- 2931 N 8th Ave
- 443 W Mulberry Dr
- 535 W Thomas Rd Unit 407
- 535 W Thomas Rd Unit 313
- 535 W Thomas Rd Unit 211
- 535 W Thomas Rd Unit 213
- 535 W Thomas Rd Unit 508
- 535 W Thomas Rd Unit 208
- 535 W Thomas Rd Unit 503
- 406 W Flower St
- 845 W Edgemont Ave
- 829 W Mitchell Dr
- 541 W Edgemont Ave
- 1107 W Osborn Rd Unit 106
- 536 W Windsor Ave
- 1144 W Edgemont Ave
- 1322 W Flower St
