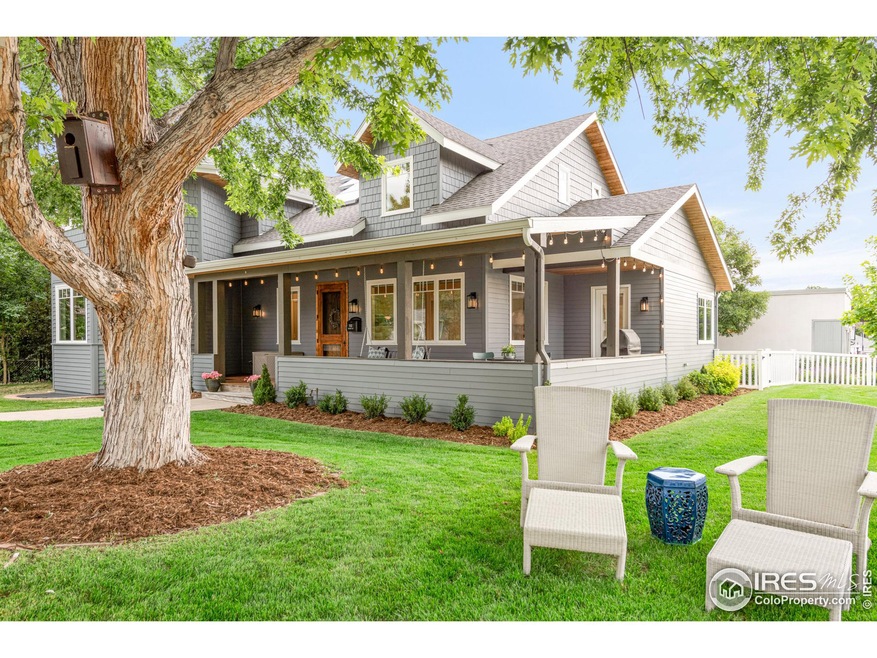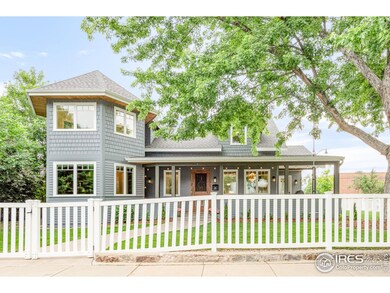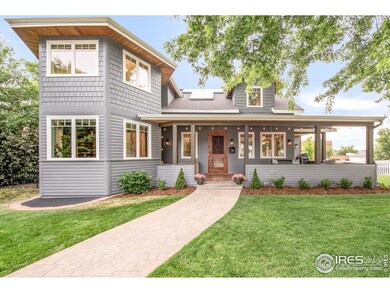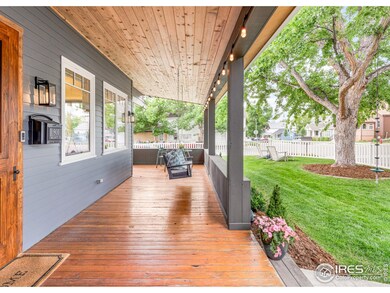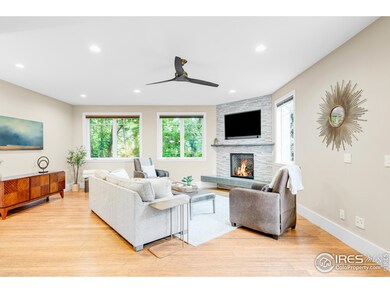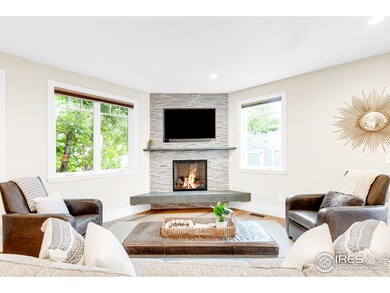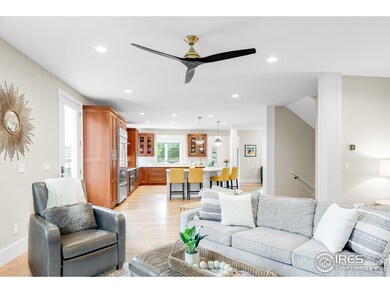
801 Walnut St Louisville, CO 80027
Highlights
- Solar Power System
- Open Floorplan
- Contemporary Architecture
- Louisville Elementary School Rated A
- Deck
- 4-minute walk to Memory Square Park
About This Home
As of January 2025Captivating with charming details, this custom-built home sits on an oversized corner lot in historic Downtown Louisville. A wraparound front porch inspires peaceful outdoor serenity, welcoming residents inward to an open floorplan drenched in natural light from abundant windows. Ambiance emanates from a modern fireplace anchoring the airy living area. An updated kitchen boasts quartz countertops, Jenn-Air appliances and a sunny dining area. One of three upper-level bedrooms, the primary is impressive with vaulted ceilings, a walk-in closet and a tranquil bath with radiant heat flooring. Downstairs, a finished basement offers a rec room and two additional bedrooms. A one-car garage flaunts a flexible finished office space above. Boasting close to $300k in upgrades since 2018, this home features fresh exterior paint and fine finishes. Located just one block off Main Street in the center of Downtown Louisville, this home offers seamless proximity to shopping, dining, schools and parks.
Home Details
Home Type
- Single Family
Est. Annual Taxes
- $11,467
Year Built
- Built in 2012
Lot Details
- 8,769 Sq Ft Lot
- West Facing Home
- Partially Fenced Property
- Vinyl Fence
- Corner Lot
- Level Lot
- Sprinkler System
Parking
- 1 Car Detached Garage
Home Design
- Contemporary Architecture
- Wood Frame Construction
- Composition Roof
- Wood Shingle Exterior
- Wood Siding
Interior Spaces
- 4,572 Sq Ft Home
- 2-Story Property
- Open Floorplan
- Ceiling Fan
- Gas Fireplace
- Triple Pane Windows
- Window Treatments
- Family Room
- Living Room with Fireplace
- Dining Room
- Basement Fills Entire Space Under The House
Kitchen
- Eat-In Kitchen
- Double Oven
- Gas Oven or Range
- Microwave
- Dishwasher
- Disposal
Flooring
- Bamboo
- Wood
- Carpet
Bedrooms and Bathrooms
- 5 Bedrooms
- Walk-In Closet
- Primary bathroom on main floor
Laundry
- Laundry on upper level
- Washer and Dryer Hookup
Outdoor Features
- Balcony
- Deck
- Exterior Lighting
- Outdoor Storage
Schools
- Louisville Elementary And Middle School
- Monarch High School
Additional Features
- Low Pile Carpeting
- Solar Power System
- Forced Air Heating and Cooling System
Community Details
- No Home Owners Association
- Old Town Louisville Subdivision
Listing and Financial Details
- Assessor Parcel Number R0019550
Map
Home Values in the Area
Average Home Value in this Area
Property History
| Date | Event | Price | Change | Sq Ft Price |
|---|---|---|---|---|
| 01/06/2025 01/06/25 | Sold | $1,968,000 | -1.6% | $430 / Sq Ft |
| 10/05/2024 10/05/24 | For Sale | $1,999,999 | +102.2% | $437 / Sq Ft |
| 04/14/2022 04/14/22 | Off Market | $989,000 | -- | -- |
| 01/28/2019 01/28/19 | Off Market | $1,320,000 | -- | -- |
| 05/24/2018 05/24/18 | Sold | $1,320,000 | +1.6% | $302 / Sq Ft |
| 05/21/2018 05/21/18 | Pending | -- | -- | -- |
| 05/08/2018 05/08/18 | For Sale | $1,299,000 | +31.3% | $297 / Sq Ft |
| 04/01/2013 04/01/13 | Sold | $989,000 | 0.0% | $258 / Sq Ft |
| 03/22/2013 03/22/13 | For Sale | $989,000 | -- | $258 / Sq Ft |
Tax History
| Year | Tax Paid | Tax Assessment Tax Assessment Total Assessment is a certain percentage of the fair market value that is determined by local assessors to be the total taxable value of land and additions on the property. | Land | Improvement |
|---|---|---|---|---|
| 2024 | $11,467 | $129,786 | $45,473 | $84,313 |
| 2023 | $11,467 | $129,786 | $49,158 | $84,313 |
| 2022 | $9,718 | $100,984 | $35,654 | $65,330 |
| 2021 | $9,920 | $107,107 | $37,816 | $69,291 |
| 2020 | $8,094 | $86,494 | $33,748 | $52,746 |
| 2019 | $7,979 | $86,494 | $33,748 | $52,746 |
| 2018 | $7,559 | $84,607 | $26,136 | $58,471 |
| 2017 | $7,408 | $93,538 | $28,895 | $64,643 |
| 2016 | $6,975 | $79,281 | $24,835 | $54,446 |
| 2015 | $6,611 | $67,660 | $23,880 | $43,780 |
| 2014 | $4,724 | $55,251 | $48,795 | $6,456 |
Mortgage History
| Date | Status | Loan Amount | Loan Type |
|---|---|---|---|
| Open | $1,500,000 | New Conventional | |
| Previous Owner | $414,350 | New Conventional | |
| Previous Owner | $250,000 | Credit Line Revolving | |
| Previous Owner | $424,000 | New Conventional | |
| Previous Owner | $300,000 | Credit Line Revolving | |
| Previous Owner | $220,000 | Adjustable Rate Mortgage/ARM | |
| Previous Owner | $577,400 | Commercial | |
| Previous Owner | $417,000 | New Conventional | |
| Previous Owner | $155,000 | Seller Take Back |
Deed History
| Date | Type | Sale Price | Title Company |
|---|---|---|---|
| Warranty Deed | $68,000 | Fntc | |
| Special Warranty Deed | -- | None Listed On Document | |
| Warranty Deed | $1,320,000 | Chicago Title | |
| Warranty Deed | $989,000 | Guardian Title | |
| Warranty Deed | -- | None Available | |
| Warranty Deed | $310,000 | Land Title Guarantee Company |
Similar Homes in Louisville, CO
Source: IRES MLS
MLS Number: 1019989
APN: 1575084-04-004
- 914 Lafarge Ave
- 1109 Main St
- 1220 La Farge Ave
- 1223 Main St
- 1117 Lincoln Ave
- 549 Parbois Ln
- 722 Hutchinson St
- 421 County Rd
- 245 Spruce St
- 945 Griffith St
- 340 Main St
- 930 Parkview St
- 1590 Garfield Ave Unit B
- 1655 Main St
- 501 Lois Dr
- 1606 Cottonwood Dr Unit 24S
- 1607 Cottonwood Dr Unit 14
- 1449 Adams Place
- 1612 Cottonwood Dr Unit 2W
- 1612 Cottonwood Dr Unit 22W
