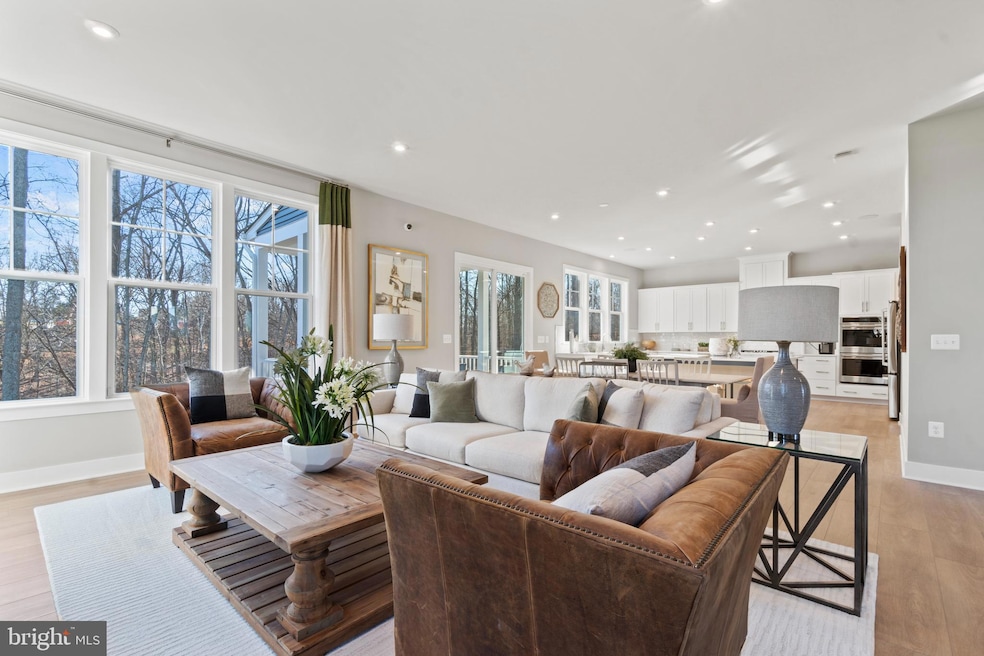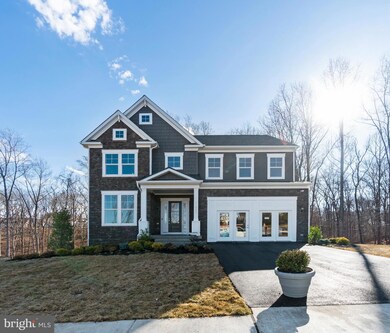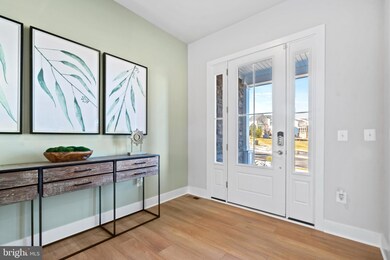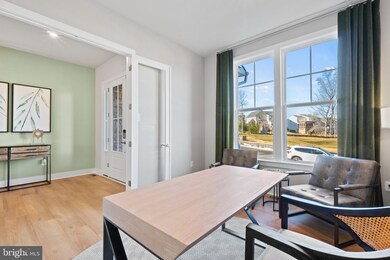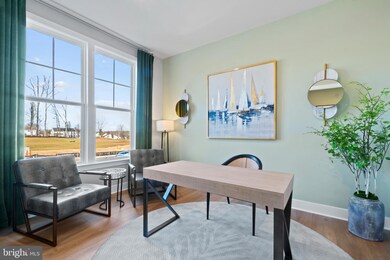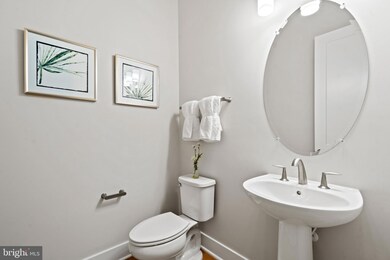
801 Warlander Dr SW Leesburg, VA 20175
Highlights
- New Construction
- Gourmet Kitchen
- Main Floor Bedroom
- Loudoun County High School Rated A-
- Contemporary Architecture
- Breakfast Area or Nook
About This Home
As of December 2024This brand-new floorplan offers versatile living space, allowing you to create your ideal home. The open-concept gourmet kitchen, complete with a large center island, seamlessly connects the dining area to the adjacent family room with a cozy fireplace - perfect for entertaining! Plus, there's a main level bedroom with a full bath for out of town guests and a morning room to enjoy your morning coffee.
Upstairs, you’ll find a spacious primary bedroom suite with his and her walk-in closets and a high-end en suite bathroom. Three additional guest bedrooms, each with walk-in closets and two bathrooms, accommodate every member of your family. The beautifully finished basement, complete with a spacious recreation room and a luxurious full bathroom, offers additional space tailored for entertainment, relaxation, and unwinding after a long day.
Photos shown are from a similar Sienna home.
Home Details
Home Type
- Single Family
Est. Annual Taxes
- $2,326
Lot Details
- 6,049 Sq Ft Lot
- Property is in excellent condition
HOA Fees
- $90 Monthly HOA Fees
Parking
- 2 Car Attached Garage
- Front Facing Garage
Home Design
- New Construction
- Contemporary Architecture
- Slab Foundation
- Stone Siding
- Vinyl Siding
Interior Spaces
- 4,610 Sq Ft Home
- Property has 3 Levels
- Ceiling height of 9 feet or more
- Partially Finished Basement
Kitchen
- Gourmet Kitchen
- Breakfast Area or Nook
- Built-In Oven
- Cooktop
- Microwave
- Dishwasher
- Kitchen Island
- Disposal
Bedrooms and Bathrooms
Eco-Friendly Details
- ENERGY STAR Qualified Equipment for Heating
Schools
- Catoctin Elementary School
- J. L. Simpson Middle School
- Loudoun County High School
Utilities
- Central Air
- Heating Available
- Electric Water Heater
Listing and Financial Details
- Tax Lot 115
- Assessor Parcel Number 272400561000
Community Details
Overview
- Built by Stanley Martin Homes
- White Oaks Farm Subdivision, The Sienna Floorplan
Amenities
- Common Area
Recreation
- Community Playground
- Jogging Path
Map
Home Values in the Area
Average Home Value in this Area
Property History
| Date | Event | Price | Change | Sq Ft Price |
|---|---|---|---|---|
| 12/05/2024 12/05/24 | Sold | $1,147,605 | +8.1% | $249 / Sq Ft |
| 06/13/2024 06/13/24 | Pending | -- | -- | -- |
| 06/05/2024 06/05/24 | For Sale | $1,061,395 | -- | $230 / Sq Ft |
Tax History
| Year | Tax Paid | Tax Assessment Tax Assessment Total Assessment is a certain percentage of the fair market value that is determined by local assessors to be the total taxable value of land and additions on the property. | Land | Improvement |
|---|---|---|---|---|
| 2024 | $2,326 | $268,900 | $268,900 | $0 |
| 2023 | $2,353 | $268,900 | $268,900 | $0 |
| 2022 | $0 | $0 | $0 | $0 |
Mortgage History
| Date | Status | Loan Amount | Loan Type |
|---|---|---|---|
| Open | $1,032,844 | New Conventional | |
| Closed | $1,032,844 | New Conventional |
Deed History
| Date | Type | Sale Price | Title Company |
|---|---|---|---|
| Special Warranty Deed | $1,147,605 | Stewart Title Guaranty Company | |
| Special Warranty Deed | $1,147,605 | Stewart Title Guaranty Company |
Similar Homes in Leesburg, VA
Source: Bright MLS
MLS Number: VALO2072728
APN: 272-40-0561
- 726 Icelandic Place SW
- 411 Davis Ave SW
- 319 Davis Ave SW
- 257 Davis Ave SW
- 125 Clubhouse Dr SW Unit 3
- 125 Clubhouse Dr SW Unit 5
- 125 Clubhouse Dr SW Unit 11
- 721 Donaldson Ln SW
- 209 Belmont Dr SW
- 126 Maryanne Ave SW
- 7 First St SW
- 310 Wingate Place SW
- 207 Ashton Dr SW
- 113 Belmont Dr SW
- 220 Ashton Dr SW
- 218 Foxborough Dr SW
- 427 S King St
- 18379 Sydnor Hill Ct
- 227 W Market St
- 1004 Akan St SE
