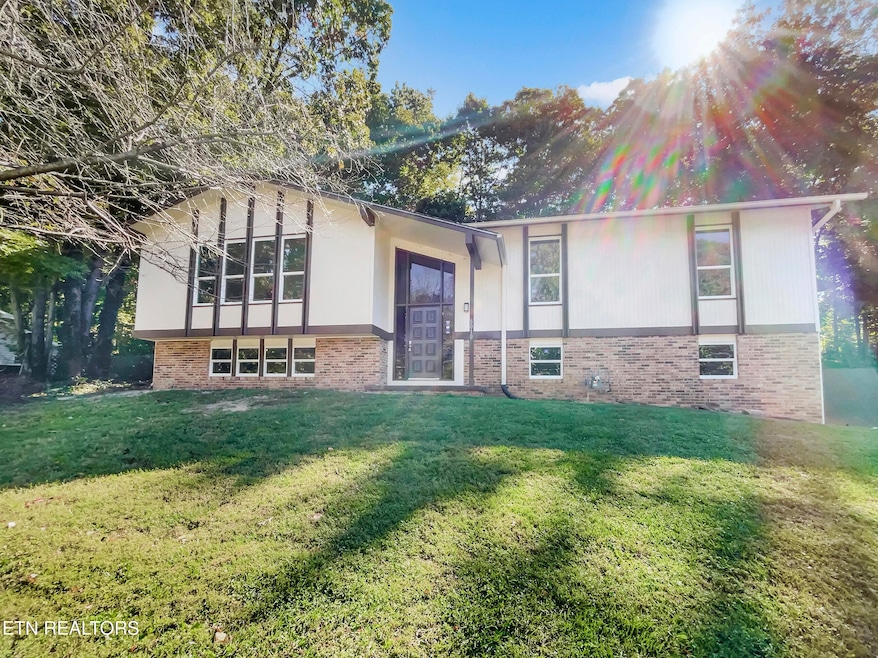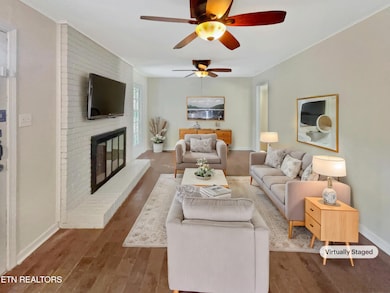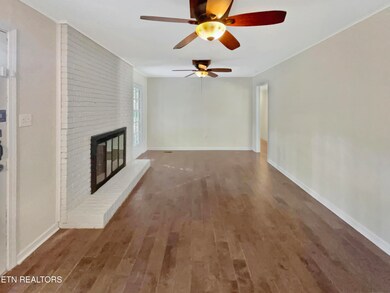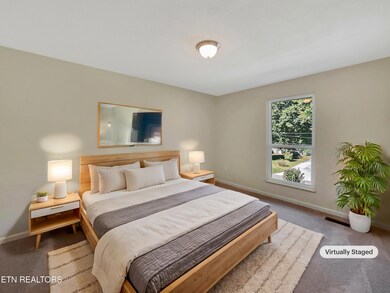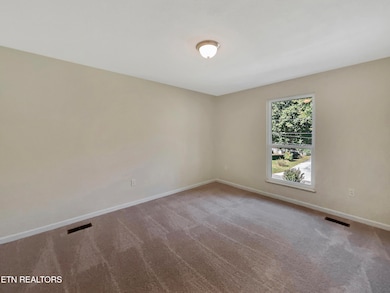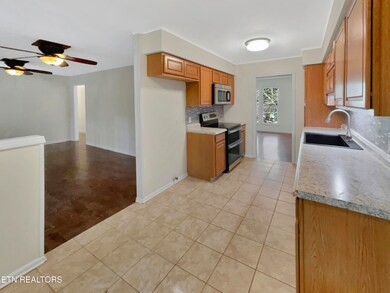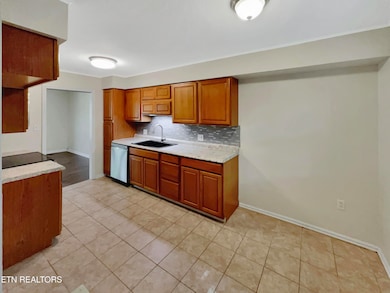
8010 Camberley Dr Powell, TN 37849
Highlights
- Deck
- No HOA
- Zoned Heating and Cooling System
- Traditional Architecture
- 2 Car Attached Garage
About This Home
As of April 2025Seller may consider buyer concessions if made in an offer. Welcome to this beautifully designed home, where each detail has been meticulously curated. The neutral color paint scheme provides an elegant backdrop to the living space, complemented by a cozy fireplace that adds warmth and charm. The kitchen is a chef's dream, boasting an accent backsplash and all stainless steel appliances for a modern touch. Retreat to the primary bathroom, equipped with double sinks for your convenience. Outside, a patio awaits for those tranquil moments of relaxation. This property is a true gem, offering a blend of comfort and sophistication. Don't miss out on making this home your own. This home has been virtually staged to illustrate its potential.work completed and warranty of this work.
Last Agent to Sell the Property
Opendoor Brokerage, LLC Brokerage Email: homes@opendoor.com License #362767
Co-Listed By
Opendoor Brokerage, LLC Brokerage Email: homes@opendoor.com License #330329
Home Details
Home Type
- Single Family
Est. Annual Taxes
- $871
Year Built
- Built in 1977
Parking
- 2 Car Attached Garage
Home Design
- 2,148 Sq Ft Home
- Traditional Architecture
- Frame Construction
Kitchen
- Stove
- Range
- Microwave
- Dishwasher
Bedrooms and Bathrooms
- 4 Bedrooms
- 3 Full Bathrooms
Schools
- Powell Elementary And Middle School
- Powell High School
Utilities
- Zoned Heating and Cooling System
- Heating System Uses Natural Gas
Additional Features
- Washer and Dryer Hookup
- Deck
- 0.4 Acre Lot
Community Details
- No Home Owners Association
- Broadacres Unit 11 Subdivision
Listing and Financial Details
- Assessor Parcel Number 056HC002
Map
Home Values in the Area
Average Home Value in this Area
Property History
| Date | Event | Price | Change | Sq Ft Price |
|---|---|---|---|---|
| 04/10/2025 04/10/25 | Sold | $358,000 | -2.5% | $167 / Sq Ft |
| 03/06/2025 03/06/25 | Pending | -- | -- | -- |
| 03/03/2025 03/03/25 | For Sale | $367,000 | 0.0% | $171 / Sq Ft |
| 02/23/2025 02/23/25 | Pending | -- | -- | -- |
| 02/05/2025 02/05/25 | For Sale | $367,000 | 0.0% | $171 / Sq Ft |
| 02/03/2025 02/03/25 | Pending | -- | -- | -- |
| 01/17/2025 01/17/25 | For Sale | $367,000 | 0.0% | $171 / Sq Ft |
| 01/15/2025 01/15/25 | Off Market | $367,000 | -- | -- |
| 11/04/2024 11/04/24 | For Sale | $367,000 | +96.3% | $171 / Sq Ft |
| 03/29/2018 03/29/18 | Sold | $187,000 | -- | $76 / Sq Ft |
Tax History
| Year | Tax Paid | Tax Assessment Tax Assessment Total Assessment is a certain percentage of the fair market value that is determined by local assessors to be the total taxable value of land and additions on the property. | Land | Improvement |
|---|---|---|---|---|
| 2024 | $871 | $56,050 | $0 | $0 |
| 2023 | $871 | $56,050 | $0 | $0 |
| 2022 | $871 | $56,050 | $0 | $0 |
| 2021 | $995 | $46,925 | $0 | $0 |
| 2020 | $995 | $46,925 | $0 | $0 |
| 2019 | $995 | $46,925 | $0 | $0 |
| 2018 | $818 | $38,600 | $0 | $0 |
| 2017 | $818 | $38,600 | $0 | $0 |
| 2016 | $921 | $0 | $0 | $0 |
| 2015 | $921 | $0 | $0 | $0 |
| 2014 | $921 | $0 | $0 | $0 |
Mortgage History
| Date | Status | Loan Amount | Loan Type |
|---|---|---|---|
| Previous Owner | $85,000 | Credit Line Revolving | |
| Previous Owner | $3,720 | FHA | |
| Previous Owner | $35,000 | Credit Line Revolving | |
| Previous Owner | $11,270 | FHA | |
| Previous Owner | $183,612 | FHA | |
| Previous Owner | $9,350 | Stand Alone Second | |
| Previous Owner | $173,919 | Unknown | |
| Previous Owner | $152,000 | Unknown | |
| Previous Owner | $139,500 | Unknown |
Deed History
| Date | Type | Sale Price | Title Company |
|---|---|---|---|
| Warranty Deed | $398,900 | None Listed On Document | |
| Warranty Deed | $187,000 | Southeast Title & Escrow Llc |
Similar Homes in Powell, TN
Source: East Tennessee REALTORS® MLS
MLS Number: 1281475
APN: 056HC-002
- 8027 Camberley Dr
- 7867 Camberley Dr
- 8244 Oak Terrace Ln
- 7816 Ashley Rd
- 8284 Oak Terrace Ln
- 2649 Shropshire Blvd
- 7749 Camberley Dr
- 2637 Shropshire Blvd
- 7706 Turtle Way
- 1212 Solstice Dr
- 7716 Camberley Dr
- 8266 Brickyard Rd
- 7736 Norwich Rd
- 7912 Verona Ln
- 2122 Gatehouse Ln
- 7826 Stone Garden Way Unit 22
- 3531 Bisham Wood Ln
- 3556 Pocatello Ln
- 3533 Bisham Wood Ln
- 3535 Bisham Wood Ln
