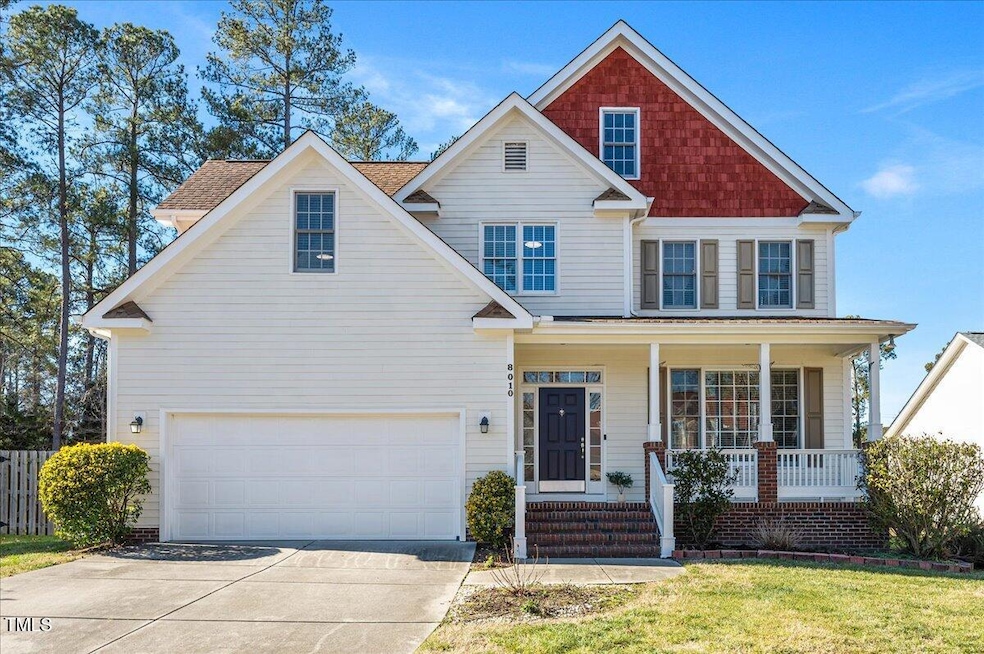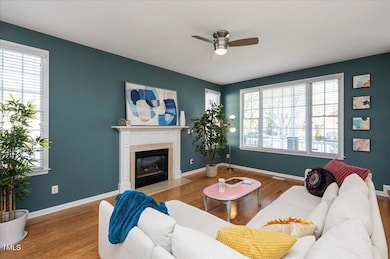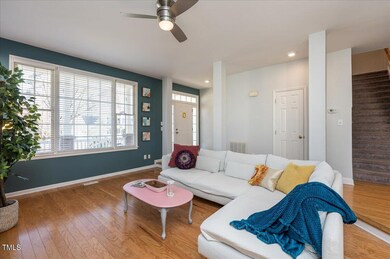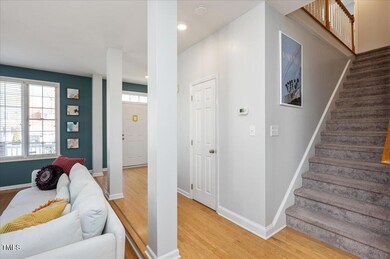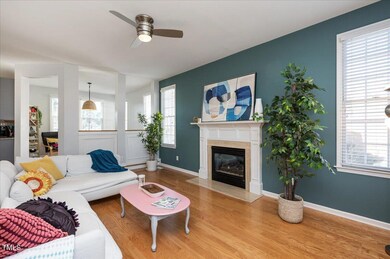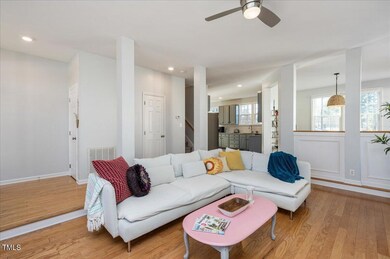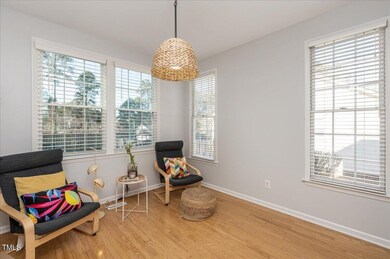
8010 Mackenzie Ct Durham, NC 27713
Southpoint NeighborhoodHighlights
- Deck
- Wood Flooring
- Breakfast Room
- Transitional Architecture
- Granite Countertops
- Stainless Steel Appliances
About This Home
As of February 2025Filled with natural light, this caringly updated and maintained home near Southpoint and the American Tobacco Trail is the perfect combination of convenience and comfort. Relax in the downstairs living area, which features hardwood flooring, plenty of windows, and a cozy gas fireplace. Eat in the formal dining area open to the living room, or use that space as an office or reading nook. The kitchen is updated and offers a fresh color scheme, a large eat-in dining area, a pantry, granite countertops, and stainless steel appliances. A large laundry room and access to the two-car garage are conveniently located downstairs just off the kitchen, making it quick to bring in groceries and cleaning supplies and complete household tasks. Entertain friends and family or just relax and soak in the sun on the expansive back deck which features a retractable shade awning. Four large, carpeted bedrooms upstairs provide plenty of space for sleep, play, or work from home. Don't miss the beautifully tiled primary bathroom shower, which will be a wonderful way to start fresh each morning! Living here you will be conveniently located for shopping and recreation, and also have access to I-40 within minutes to take you anywhere you need to go. Owner updates and repairs include the recent addition of a vapor barrier and dehumidifier in the crawlspace, kitchen and bathroom updates, new LED fixtures and more. Ask your agent for a full list.
Home Details
Home Type
- Single Family
Est. Annual Taxes
- $4,384
Year Built
- Built in 1999
Lot Details
- 0.26 Acre Lot
- West Facing Home
- Wood Fence
- Level Lot
- Back Yard Fenced
HOA Fees
- $10 Monthly HOA Fees
Parking
- 2 Car Attached Garage
- Inside Entrance
- Front Facing Garage
- Garage Door Opener
Home Design
- Transitional Architecture
- Block Foundation
- Shingle Roof
Interior Spaces
- 2,210 Sq Ft Home
- 2-Story Property
- Smooth Ceilings
- Ceiling Fan
- Gas Fireplace
- Awning
- Entrance Foyer
- Family Room
- Living Room with Fireplace
- Breakfast Room
- Dining Room
- Basement
- Crawl Space
- Pull Down Stairs to Attic
Kitchen
- Eat-In Kitchen
- Electric Oven
- Self-Cleaning Oven
- Free-Standing Electric Range
- Range Hood
- Freezer
- Ice Maker
- Stainless Steel Appliances
- Granite Countertops
Flooring
- Wood
- Carpet
- Ceramic Tile
Bedrooms and Bathrooms
- 4 Bedrooms
- Walk-In Closet
- Separate Shower in Primary Bathroom
- Bathtub with Shower
- Walk-in Shower
Laundry
- Laundry Room
- Laundry on lower level
- Dryer
- Washer
Outdoor Features
- Deck
- Fire Pit
- Front Porch
Location
- Suburban Location
Schools
- Lyons Farm Elementary School
- Githens Middle School
- Jordan High School
Utilities
- Forced Air Zoned Heating and Cooling System
- Heating System Uses Natural Gas
- Underground Utilities
- Natural Gas Connected
- Tankless Water Heater
- Gas Water Heater
- Cable TV Available
Community Details
- Association fees include storm water maintenance
- Eagles Point HOA
- Eagles Pointe Subdivision
Listing and Financial Details
- Assessor Parcel Number 7182127470
Map
Home Values in the Area
Average Home Value in this Area
Property History
| Date | Event | Price | Change | Sq Ft Price |
|---|---|---|---|---|
| 02/26/2025 02/26/25 | Sold | $605,000 | -0.8% | $274 / Sq Ft |
| 01/28/2025 01/28/25 | Pending | -- | -- | -- |
| 01/25/2025 01/25/25 | For Sale | $610,000 | -- | $276 / Sq Ft |
Tax History
| Year | Tax Paid | Tax Assessment Tax Assessment Total Assessment is a certain percentage of the fair market value that is determined by local assessors to be the total taxable value of land and additions on the property. | Land | Improvement |
|---|---|---|---|---|
| 2024 | $4,384 | $314,260 | $78,875 | $235,385 |
| 2023 | $4,117 | $314,260 | $78,875 | $235,385 |
| 2022 | $4,022 | $314,260 | $78,875 | $235,385 |
| 2021 | $4,003 | $314,260 | $78,875 | $235,385 |
| 2020 | $3,909 | $314,260 | $78,875 | $235,385 |
| 2019 | $3,909 | $314,260 | $78,875 | $235,385 |
| 2018 | $3,693 | $272,263 | $44,170 | $228,093 |
| 2017 | $3,666 | $272,263 | $44,170 | $228,093 |
| 2016 | $3,542 | $272,263 | $44,170 | $228,093 |
| 2015 | $3,552 | $256,594 | $48,200 | $208,394 |
| 2014 | $3,552 | $256,594 | $48,200 | $208,394 |
Mortgage History
| Date | Status | Loan Amount | Loan Type |
|---|---|---|---|
| Open | $484,000 | New Conventional | |
| Closed | $484,000 | New Conventional | |
| Previous Owner | $334,707 | New Conventional | |
| Previous Owner | $330,700 | New Conventional | |
| Previous Owner | $322,820 | FHA | |
| Previous Owner | $322,038 | FHA | |
| Previous Owner | $208,000 | New Conventional | |
| Previous Owner | $35,000 | Credit Line Revolving | |
| Previous Owner | $187,000 | Stand Alone Refi Refinance Of Original Loan | |
| Previous Owner | $171,500 | Unknown | |
| Previous Owner | $163,600 | No Value Available | |
| Closed | $20,450 | No Value Available |
Deed History
| Date | Type | Sale Price | Title Company |
|---|---|---|---|
| Warranty Deed | $605,000 | Investors Title | |
| Warranty Deed | $605,000 | Investors Title | |
| Warranty Deed | $360,000 | None Available | |
| Warranty Deed | $330,000 | None Available | |
| Interfamily Deed Transfer | -- | None Available | |
| Warranty Deed | $204,500 | -- |
Similar Homes in Durham, NC
Source: Doorify MLS
MLS Number: 10072517
APN: 143423
- 8005 Sundance Cir
- 8308 Buck Crossing Dr
- 7920 Leonardo Dr
- 8005 Somerdale Dr
- 1203 Great Egret Way
- 7422 Abron Dr
- 1508 Bellenden Dr
- 1120 Scholastic Cir
- 1201 Bellenden Dr
- 1106 Bellenden Dr
- 1216 Caribou Crossing
- 1210 Caribou Crossing
- 8115 Massey Chapel Rd
- 508 Colvard Woods Way
- 504 Colvard Woods Way
- 600 Audubon Lake Dr Unit 5a32
- 535 Darby Glen Ln
- 519 Darby Glen Ln
- 519 Touchstone Dr
- 4015 Southpoint Landing Way
