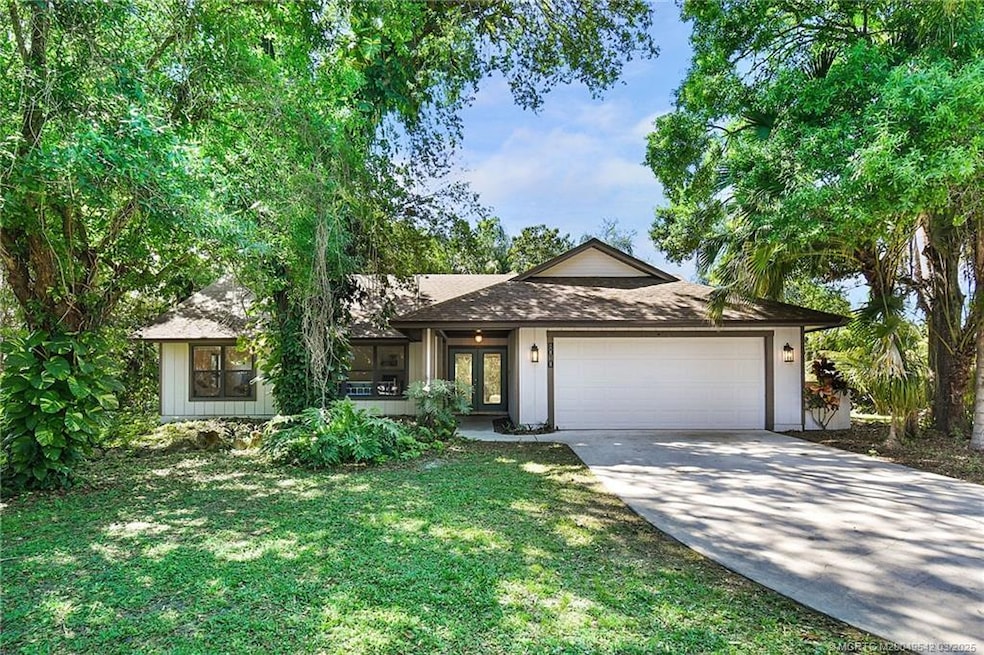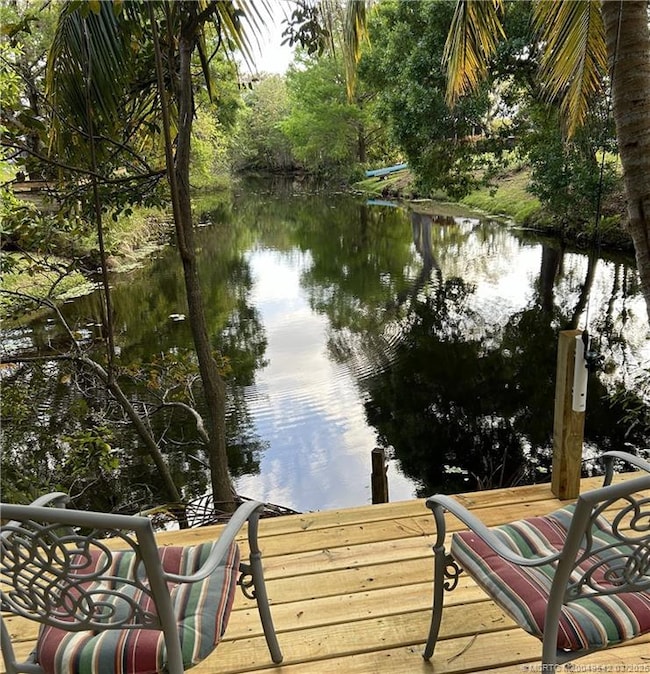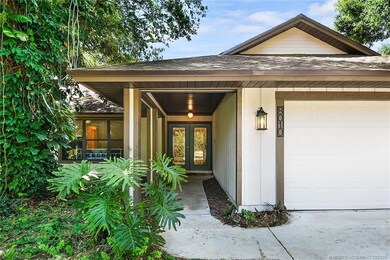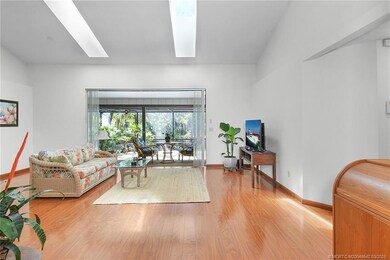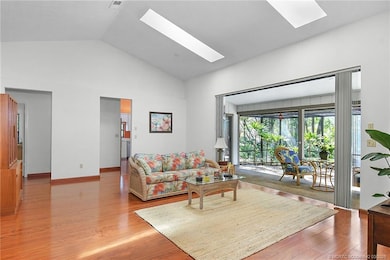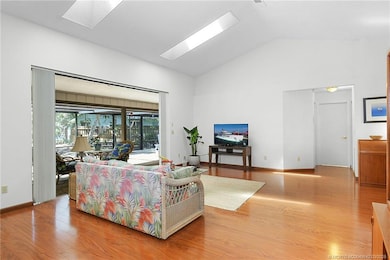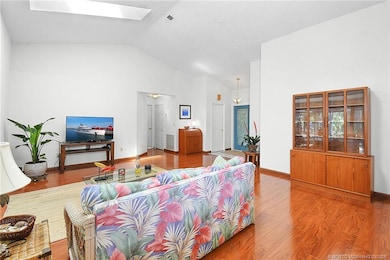
8010 SE River Ln Stuart, FL 34997
South Stuart NeighborhoodEstimated payment $2,922/month
Highlights
- Waterfront
- Canal Access
- 2 Car Attached Garage
- South Fork High School Rated A-
- Canal View
- 4-minute walk to Atlantic Ridge Preserve State Park
About This Home
Stunning Home with Spectacular Canal Views! Welcome to this exceptional home where comfort, convenience, and scenic views come together. The interior boasts vaulted ceilings and an open, airy floor plan that allow natural light to dance freely throughout. A true highlight is the new screened lanai, offering the perfect space to relax, unwind, and enjoy tranquil water views year-round. Whether sipping your morning coffee or hosting guests, this outdoor retreat is sure to be a favorite. The property is perfectly situated with easy access to shopping, dining, top-rated schools, and minutes to the interstate, making commuting a breeze. You’ll never run out of activities with several public parks down the street offering a boat ramp with ocean access, hiking trails, biking trails, kayak/paddleboard trails, pickleball courts, disc golf, soccer fields, etc. An extra bonus is the community storage yard for your boat or RV. Come enjoy your own piece of peaceful Florida!
Listing Agent
Berkshire Hathaway Florida Realty Brokerage Phone: 772-285-0003 License #3308534

Home Details
Home Type
- Single Family
Est. Annual Taxes
- $2,020
Year Built
- Built in 1987
Lot Details
- 0.33 Acre Lot
- Waterfront
HOA Fees
- $30 Monthly HOA Fees
Parking
- 2 Car Attached Garage
Home Design
- Frame Construction
- Shingle Roof
- Composition Roof
Interior Spaces
- 1,577 Sq Ft Home
- 1-Story Property
- Canal Views
Bedrooms and Bathrooms
- 3 Bedrooms
- 2 Full Bathrooms
Outdoor Features
- Fixed Bridges
- Canal Access
Utilities
- Central Heating and Cooling System
- Well
- Septic Tank
Community Details
Overview
- Association fees include common areas
Amenities
- Community Storage Space
Recreation
- Park
- Trails
Map
Home Values in the Area
Average Home Value in this Area
Tax History
| Year | Tax Paid | Tax Assessment Tax Assessment Total Assessment is a certain percentage of the fair market value that is determined by local assessors to be the total taxable value of land and additions on the property. | Land | Improvement |
|---|---|---|---|---|
| 2024 | $1,958 | $137,233 | -- | -- |
| 2023 | $1,958 | $133,236 | $0 | $0 |
| 2022 | $1,876 | $129,356 | $0 | $0 |
| 2021 | $1,856 | $125,589 | $0 | $0 |
| 2020 | $1,764 | $123,856 | $0 | $0 |
| 2019 | $1,731 | $121,072 | $0 | $0 |
| 2018 | $1,685 | $118,815 | $0 | $0 |
| 2017 | $1,280 | $116,371 | $0 | $0 |
| 2016 | $1,564 | $113,978 | $0 | $0 |
| 2015 | -- | $113,186 | $0 | $0 |
| 2014 | -- | $112,288 | $0 | $0 |
Property History
| Date | Event | Price | Change | Sq Ft Price |
|---|---|---|---|---|
| 04/23/2025 04/23/25 | Pending | -- | -- | -- |
| 04/08/2025 04/08/25 | Price Changed | $489,000 | -2.1% | $310 / Sq Ft |
| 03/07/2025 03/07/25 | For Sale | $499,500 | -- | $317 / Sq Ft |
Deed History
| Date | Type | Sale Price | Title Company |
|---|---|---|---|
| Interfamily Deed Transfer | -- | Attorney | |
| Deed | $100 | -- | |
| Warranty Deed | $125,000 | -- |
Mortgage History
| Date | Status | Loan Amount | Loan Type |
|---|---|---|---|
| Closed | $146,000 | Unknown | |
| Previous Owner | $97,310 | Unknown | |
| Previous Owner | $100,000 | New Conventional |
Similar Homes in Stuart, FL
Source: Martin County REALTORS® of the Treasure Coast
MLS Number: M20049542
APN: 04-39-41-003-000-00360-5
- 7990 SE River Ln
- 446 SE Cardinal Trail
- 7802 SE Paradise Dr
- 195 SE Riverbend St
- 197 SE Riverbend St
- 7881 SE Paradise Dr
- 7445 SE Belle Maison Dr
- 111 SE Paradise Place
- 90 SE Ethan Terrace
- 199 SE Ethan Terrace
- 67 SE Ethan Terrace
- 593 SE Tres Belle Cir
- 6750 SE Lost Pine Dr Unit 19
- 6759 SE Lost Pine Dr Unit 67
- 6754 SE Lost Pine Dr Unit 20
- 6750 SE Lost Pine Dr
- 6727 SE Lost Pine Dr
- 6754 SE Lost Pine Dr
- 6759 SE Lost Pine Dr
- 6751 SE Lost Pine Dr
