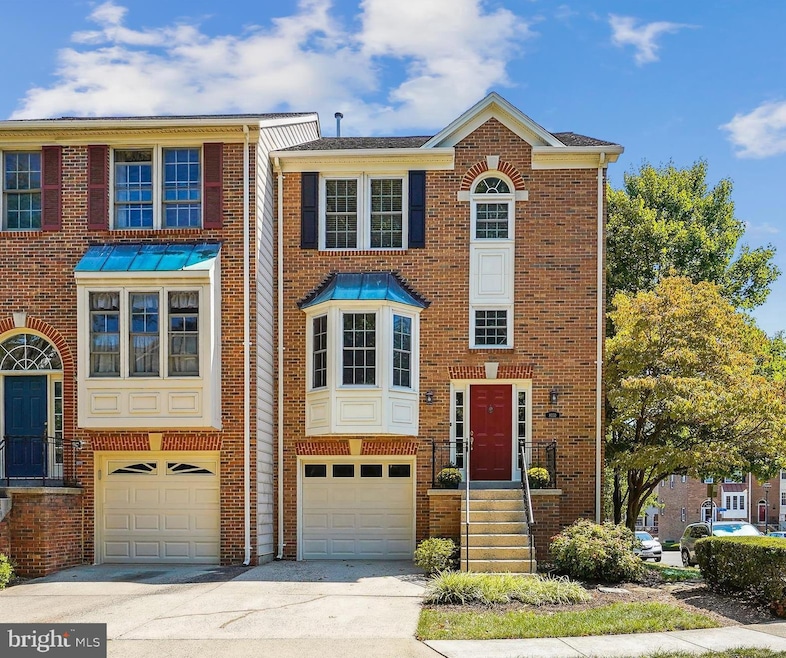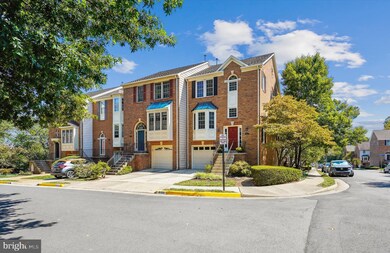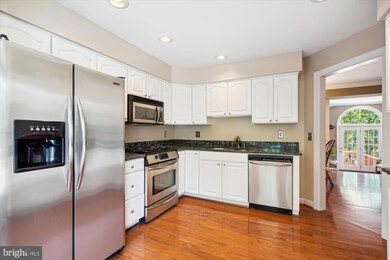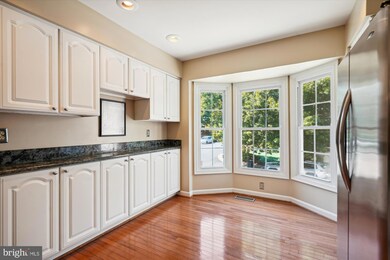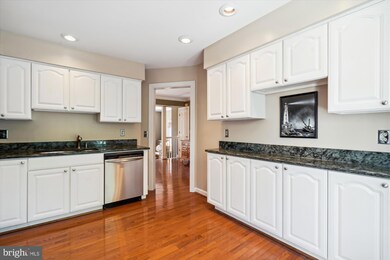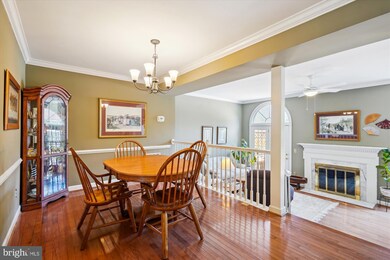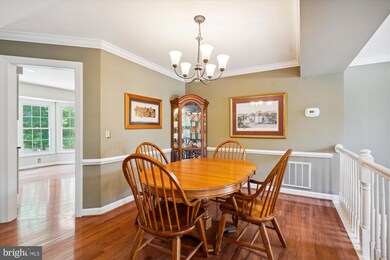
8010 Trevor Place Vienna, VA 22182
Highlights
- Open Floorplan
- Colonial Architecture
- Vaulted Ceiling
- Kilmer Middle School Rated A
- Deck
- Wood Flooring
About This Home
As of October 2024Superb location, walk to Tysons and Dunn Loring Metro Stations, minutes to I495 & I66! Beautiful brick End 3BR/3.5BA townhouse with garage, paver stone patio and large deck. Dramatic gracious living, 10' living room ceiling, vaulted bedroom ceilings and 12' recreation room ceiling with a walk out! Eat-in kitchen with bay window, white cabinets, stainless appliances, gas cooking, granite counters and pantry. Gleaming hardwoods on main level, crown molding, living room wood burning fireplace leads to expansive deck. Spacious primary suite with walk-in closet and remodeled bath includes separate shower and jetted tub. Large finished family room with gas fireplace and full bath. Separate laundry room off garage entry with plenty of additional storage. Replacement windows, architectural shingled roof '19, aluminum capped exterior windows and trim. Excellent schools!
Townhouse Details
Home Type
- Townhome
Est. Annual Taxes
- $9,162
Year Built
- Built in 1989
Lot Details
- 2,493 Sq Ft Lot
- Partially Fenced Property
- Landscaped
- Property is in very good condition
HOA Fees
- $149 Monthly HOA Fees
Parking
- 1 Car Attached Garage
- 1 Driveway Space
- Garage Door Opener
Home Design
- Colonial Architecture
- Block Foundation
- Asphalt Roof
- Brick Front
Interior Spaces
- Property has 3 Levels
- Open Floorplan
- Chair Railings
- Crown Molding
- Vaulted Ceiling
- Ceiling Fan
- Recessed Lighting
- 2 Fireplaces
- Fireplace With Glass Doors
- Screen For Fireplace
- Fireplace Mantel
- Gas Fireplace
- Double Pane Windows
- Window Treatments
- Palladian Windows
- Bay Window
- French Doors
- Insulated Doors
- Six Panel Doors
- Family Room
- Living Room
- Dining Room
Kitchen
- Eat-In Kitchen
- Gas Oven or Range
- Microwave
- Ice Maker
- Dishwasher
- Stainless Steel Appliances
- Upgraded Countertops
- Disposal
Flooring
- Wood
- Carpet
- Ceramic Tile
Bedrooms and Bathrooms
- 3 Bedrooms
- En-Suite Primary Bedroom
- En-Suite Bathroom
- Walk-In Closet
- Hydromassage or Jetted Bathtub
- Walk-in Shower
Laundry
- Laundry on lower level
- Front Loading Dryer
- Front Loading Washer
Finished Basement
- Walk-Out Basement
- Connecting Stairway
- Rear Basement Entry
- Natural lighting in basement
Home Security
Outdoor Features
- Deck
- Patio
Location
- Suburban Location
Schools
- Freedom Hill Elementary School
- Kilmer Middle School
- Marshall High School
Utilities
- Forced Air Heating and Cooling System
- Vented Exhaust Fan
- Underground Utilities
- Natural Gas Water Heater
Listing and Financial Details
- Tax Lot 39A
- Assessor Parcel Number 0392 36 0039A
Community Details
Overview
- Association fees include common area maintenance, snow removal, trash
- Courthouse Station HOA
- Courthouse Station Subdivision, Dartmouth Floorplan
Recreation
- Community Basketball Court
Additional Features
- Common Area
- Fire and Smoke Detector
Map
Home Values in the Area
Average Home Value in this Area
Property History
| Date | Event | Price | Change | Sq Ft Price |
|---|---|---|---|---|
| 10/09/2024 10/09/24 | Sold | $895,000 | +2.3% | $437 / Sq Ft |
| 09/13/2024 09/13/24 | For Sale | $875,000 | 0.0% | $427 / Sq Ft |
| 09/25/2017 09/25/17 | Rented | $2,700 | -5.3% | -- |
| 09/25/2017 09/25/17 | Under Contract | -- | -- | -- |
| 08/18/2017 08/18/17 | For Rent | $2,850 | 0.0% | -- |
| 01/22/2013 01/22/13 | Sold | $596,000 | +0.2% | $290 / Sq Ft |
| 12/02/2012 12/02/12 | Pending | -- | -- | -- |
| 11/30/2012 11/30/12 | For Sale | $594,900 | -- | $290 / Sq Ft |
Tax History
| Year | Tax Paid | Tax Assessment Tax Assessment Total Assessment is a certain percentage of the fair market value that is determined by local assessors to be the total taxable value of land and additions on the property. | Land | Improvement |
|---|---|---|---|---|
| 2024 | $9,161 | $790,800 | $270,000 | $520,800 |
| 2023 | $8,924 | $790,800 | $270,000 | $520,800 |
| 2022 | $8,406 | $735,130 | $265,000 | $470,130 |
| 2021 | $7,621 | $649,410 | $235,000 | $414,410 |
| 2020 | $7,427 | $627,510 | $225,000 | $402,510 |
| 2019 | $7,393 | $624,650 | $225,000 | $399,650 |
| 2018 | $7,048 | $612,890 | $220,000 | $392,890 |
| 2017 | $6,840 | $589,180 | $215,000 | $374,180 |
| 2016 | $6,826 | $589,180 | $215,000 | $374,180 |
| 2015 | $6,575 | $589,180 | $215,000 | $374,180 |
| 2014 | $6,257 | $561,940 | $210,000 | $351,940 |
Mortgage History
| Date | Status | Loan Amount | Loan Type |
|---|---|---|---|
| Open | $645,000 | New Conventional | |
| Previous Owner | $300,000 | Credit Line Revolving | |
| Previous Owner | $447,000 | New Conventional | |
| Previous Owner | $45,000 | Future Advance Clause Open End Mortgage | |
| Previous Owner | $255,200 | No Value Available |
Deed History
| Date | Type | Sale Price | Title Company |
|---|---|---|---|
| Bargain Sale Deed | $895,000 | Stewart Title | |
| Warranty Deed | $596,000 | -- | |
| Deed | $319,000 | -- |
Similar Homes in Vienna, VA
Source: Bright MLS
MLS Number: VAFX2200192
APN: 0392-36-0039A
- 7986 Tyson Oaks Cir
- 7890 Tyson Oaks Cir
- 2164 Harithy Dr
- 8015 Reserve Way
- 8042 Reserve Way
- 2185 Sandburg St
- 2011 Gallows Tree Ct
- 2036 Madrillon Creek Ct
- 2037 Madrillon Creek Ct
- 8011 Oak St
- 8158 Silverberry Way
- 2230 George C Marshall Dr Unit 1012
- 2230 George C Marshall Dr Unit 1127
- 0 Madrillon Rd
- 7746 Leesburg Pike
- 2023 Edgar Ct
- 2127 Dominion Way
- 2014 Edgar Ct
- 2244 Providence St
- 2015 Tysons Ridgeline Rd Unit ELEVATOR LOT 52
