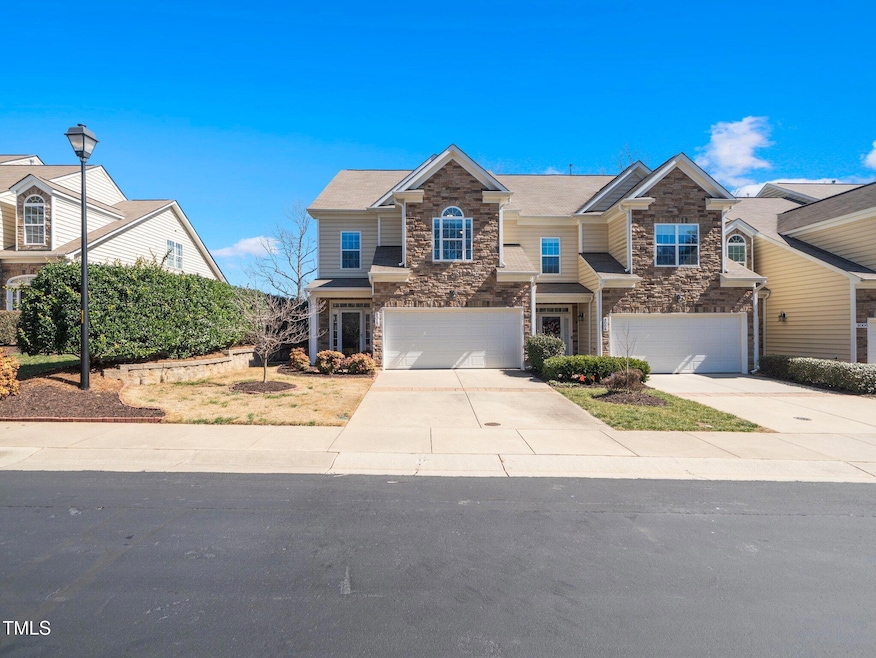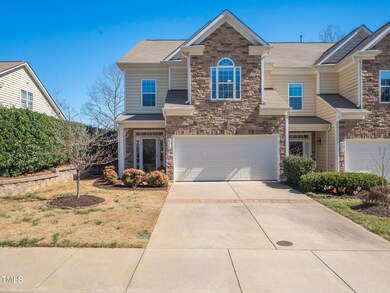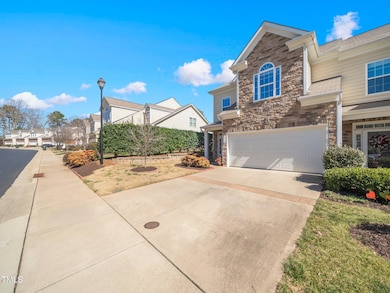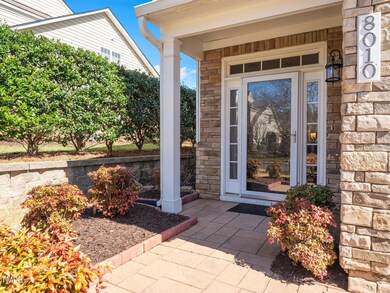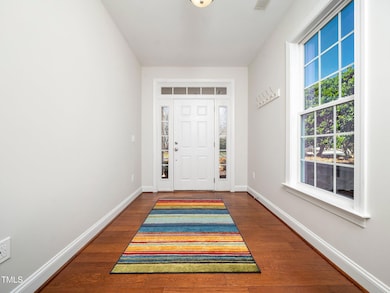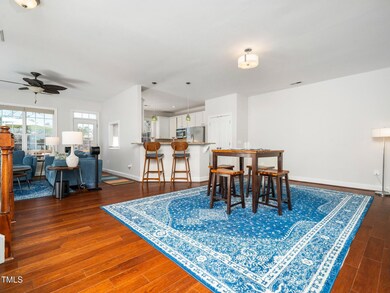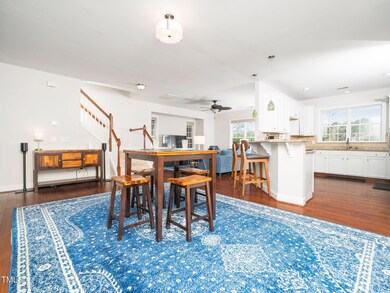
8010 Upper Lake Dr Raleigh, NC 27615
Highlights
- Fishing
- Lake View
- Deck
- West Millbrook Middle School Rated A-
- Community Lake
- Traditional Architecture
About This Home
As of April 2025Welcome home to this immaculate, end-unit townhome nestled in the highly sought-after Allyns Landing community! Offering a rare waterfront setting, this spacious residence boasts breathtaking lake views from multiple rooms, making it the perfect retreat in the heart of North Raleigh.
Step inside and be greeted by gleaming hardwood floors and an open-concept design that fills the home with natural light. The chef's kitchen features ample cabinetry, a large window overlooking the lake, and a bar that seamlessly connects to the family room and dining area—ideal for entertaining. Unwind on the private deck, where you can sip your morning coffee or enjoy an evening sunset over the tranquil water.
Upstairs, the expansive owner's suite is a true sanctuary, complete with four large windows capturing picturesque lake views, a generous walk-in closet, and a spa-like bath featuring a soaking tub, oversized shower, and double vanity. Two additional well-sized bedrooms offer ample closet space, and an upstairs laundry room adds extra convenience.
This meticulously maintained home also includes a rare 2-car garage, providing plenty of storage. Prime location—just a short stroll to Whole Foods, Panera, and Target, and mere minutes from I-540 and North Hills.
Don't miss this opportunity to own a move-in ready, lakefront townhome in one of Raleigh's most desirable communities!
Schedule your private showing today! ***Multiple offers received - Offer Deadline 3/8/2025 at 6PM
Townhouse Details
Home Type
- Townhome
Est. Annual Taxes
- $4,354
Year Built
- Built in 2012
Lot Details
- 3,049 Sq Ft Lot
- Lot Dimensions are 32 x 90 x 32 x 89
- End Unit
- 1 Common Wall
- Private Entrance
- Landscaped
- Back and Front Yard
HOA Fees
- $205 Monthly HOA Fees
Parking
- 2 Car Attached Garage
- Front Facing Garage
- Garage Door Opener
- Private Driveway
- 2 Open Parking Spaces
Home Design
- Traditional Architecture
- Slab Foundation
- Shingle Roof
- Composition Roof
- Asphalt Roof
- Vinyl Siding
- Stone Veneer
Interior Spaces
- 2,227 Sq Ft Home
- 2-Story Property
- Bar
- Smooth Ceilings
- High Ceiling
- Ceiling Fan
- Entrance Foyer
- Family Room
- Dining Room
- Lake Views
- Pull Down Stairs to Attic
Kitchen
- Gas Range
- Range Hood
- Microwave
- Dishwasher
- Granite Countertops
Flooring
- Wood
- Carpet
- Tile
- Vinyl
Bedrooms and Bathrooms
- 3 Bedrooms
- Walk-In Closet
- Soaking Tub
- Bathtub with Shower
- Walk-in Shower
Laundry
- Laundry Room
- Laundry on upper level
- Electric Dryer Hookup
Home Security
Outdoor Features
- Balcony
- Deck
- Rain Gutters
- Porch
Schools
- Lead Mine Elementary School
- West Millbrook Middle School
- Sanderson High School
Utilities
- Forced Air Heating and Cooling System
- Heating System Uses Natural Gas
- Natural Gas Connected
- Gas Water Heater
- High Speed Internet
- Cable TV Available
Listing and Financial Details
- Assessor Parcel Number 1707297089
Community Details
Overview
- Association fees include ground maintenance, pest control, road maintenance
- Townes At Allyns Landing Owners Assoc Association, Phone Number (919) 878-8787
- Allyns Landing Subdivision
- Maintained Community
- Community Lake
Recreation
- Fishing
Security
- Storm Doors
Map
Home Values in the Area
Average Home Value in this Area
Property History
| Date | Event | Price | Change | Sq Ft Price |
|---|---|---|---|---|
| 04/10/2025 04/10/25 | Sold | $520,000 | +1.0% | $233 / Sq Ft |
| 03/08/2025 03/08/25 | Pending | -- | -- | -- |
| 03/06/2025 03/06/25 | For Sale | $515,000 | +3.0% | $231 / Sq Ft |
| 12/15/2023 12/15/23 | Off Market | $500,000 | -- | -- |
| 02/22/2023 02/22/23 | Sold | $500,000 | 0.0% | $226 / Sq Ft |
| 01/13/2023 01/13/23 | Pending | -- | -- | -- |
| 01/09/2023 01/09/23 | Price Changed | $499,900 | -2.0% | $225 / Sq Ft |
| 01/02/2023 01/02/23 | For Sale | $509,900 | +2.0% | $230 / Sq Ft |
| 12/11/2022 12/11/22 | Off Market | $500,000 | -- | -- |
| 12/11/2022 12/11/22 | Price Changed | $509,900 | +2.0% | $230 / Sq Ft |
| 12/05/2022 12/05/22 | Price Changed | $499,900 | -2.9% | $225 / Sq Ft |
| 11/22/2022 11/22/22 | For Sale | $515,000 | -- | $232 / Sq Ft |
Tax History
| Year | Tax Paid | Tax Assessment Tax Assessment Total Assessment is a certain percentage of the fair market value that is determined by local assessors to be the total taxable value of land and additions on the property. | Land | Improvement |
|---|---|---|---|---|
| 2024 | $4,354 | $499,015 | $105,000 | $394,015 |
| 2023 | $3,907 | $356,619 | $75,000 | $281,619 |
| 2022 | $3,631 | $356,619 | $75,000 | $281,619 |
| 2021 | $3,490 | $356,619 | $75,000 | $281,619 |
| 2020 | $3,426 | $356,619 | $75,000 | $281,619 |
| 2019 | $3,478 | $298,384 | $80,000 | $218,384 |
| 2018 | $3,280 | $298,384 | $80,000 | $218,384 |
| 2017 | $3,124 | $298,384 | $80,000 | $218,384 |
| 2016 | $3,060 | $331,142 | $80,000 | $251,142 |
| 2015 | $2,736 | $262,331 | $52,000 | $210,331 |
| 2014 | $2,596 | $262,331 | $52,000 | $210,331 |
Mortgage History
| Date | Status | Loan Amount | Loan Type |
|---|---|---|---|
| Open | $300,000 | New Conventional | |
| Closed | $300,000 | New Conventional | |
| Previous Owner | $375,000 | New Conventional |
Deed History
| Date | Type | Sale Price | Title Company |
|---|---|---|---|
| Warranty Deed | $520,000 | None Listed On Document | |
| Warranty Deed | $520,000 | None Listed On Document | |
| Warranty Deed | $500,000 | -- | |
| Warranty Deed | $730,000 | None Available |
Similar Homes in Raleigh, NC
Source: Doorify MLS
MLS Number: 10080381
APN: 1707.06-29-7089-000
- 8008 Upper Lake Dr
- 8002 Upper Lake Dr
- 749 Swan Neck Ln
- 716 Red Forest Trail
- 8401 Zinc Autumn Path
- 8410 Zinc Autumn Path
- 8426 Garnet Rose Ln
- 7925 Brown Bark Place
- 7913 Wood Cove Ct
- 8008 Grey Oak Dr
- 7914 Yester Ct
- 42 Renwick Ct
- 8012 Glenbrittle Way
- 8305 Society Place
- 109 Yorkchester Way
- 8116 Windsor Ridge Dr
- 8121 Greys Landing Way
- 7708 Foxwood Dr
- 7746 Kingsberry Ct Unit 213A
- 7727 Ohmann Ct
