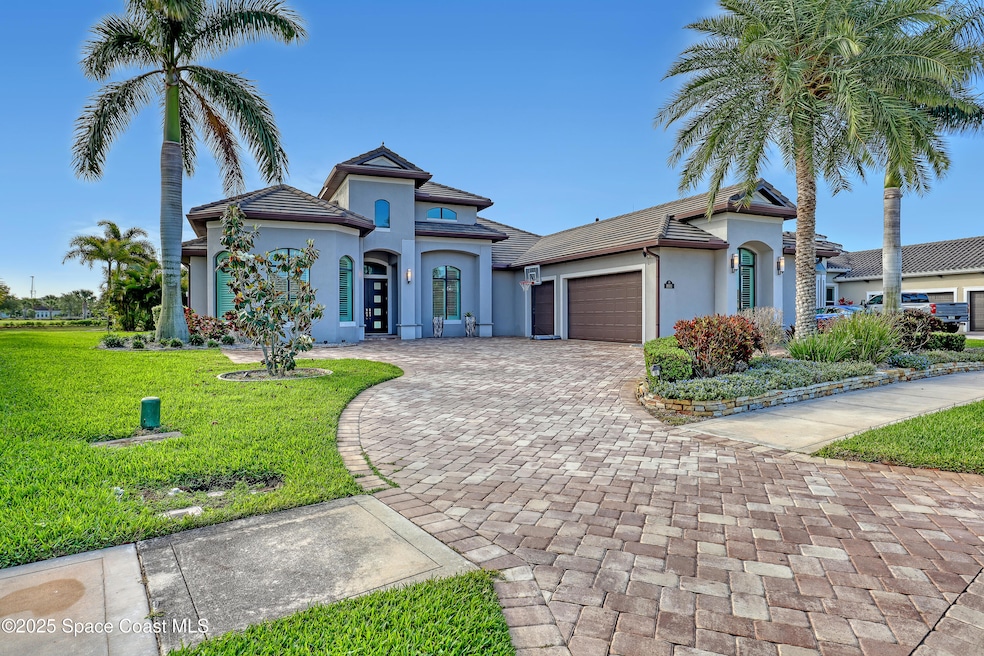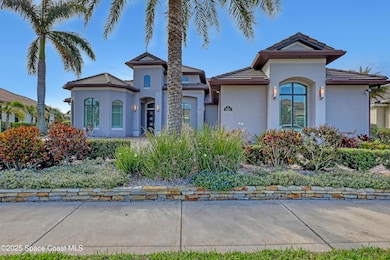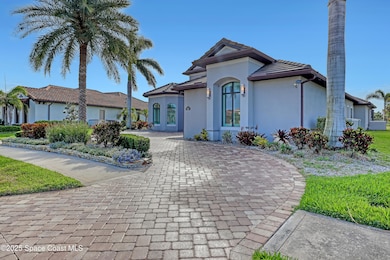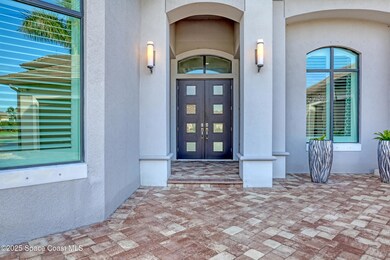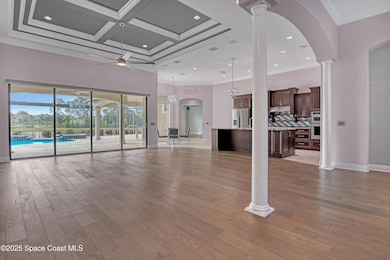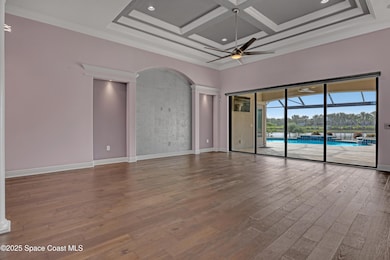
8011 Barrosa Cir Melbourne, FL 32940
Addison Village NeighborhoodEstimated payment $9,234/month
Highlights
- Lake Front
- In Ground Pool
- Gated Community
- Quest Elementary School Rated A-
- Home fronts a pond
- Open Floorplan
About This Home
Welcome to Elegant Custom Built Home in Seville neighborhood located in top 10 master plan community of Viera.
This beautifully crafted custom built executive home sits on 0.3 Acre lake front lot offering 4 bedroom + Office , 3 bath & oversized 3 car garage
Discover this stunning custom home featuring a well-designed floor plan perfect for modern living. The grand foyer leads to a formal dining room and a spacious great room, ideal for entertaining. A gourmet kitchen with premium appliances, a large pantry, and a breakfast nook seamlessly connects to the living areas.
The luxurious master suite offers a spa-like bath, dual vanities, a soaking tub, and a walk-in closet with Custom cabinets .Additional bedrooms are generously sized with ample storage. A versatile bonus bedroom is perfect for media space. Enjoy outdoor living Pool with Jacuzzi ,Outdoor kitchen & covered patio with wireless surround sound system ,and take advantage of the oversized garage for extra storage. Located in a desirable neighborhood near top-rated schools, shopping, and dining, this home is a rare find.
Situated in a desirable neighborhood, this home is close to top-rated schools, shopping, and dining, making it the perfect place to call home. Don't miss out on this extraordinary opportunity schedule your private tour today!
UPGRADES - This home comes with Lightning protector system ,whole house Surge protector system installed , Sony home theater surround system installed , and Plantation shutters throughout the home .
Open House Schedule
-
Saturday, April 26, 20252:30 to 4:30 pm4/26/2025 2:30:00 PM +00:004/26/2025 4:30:00 PM +00:00Add to Calendar
Home Details
Home Type
- Single Family
Est. Annual Taxes
- $9,573
Year Built
- Built in 2017
Lot Details
- 0.3 Acre Lot
- Home fronts a pond
- Lake Front
- West Facing Home
HOA Fees
Parking
- 3 Car Garage
- Circular Driveway
Home Design
- Contemporary Architecture
- Tile Roof
- Concrete Siding
- Block Exterior
- Stucco
Interior Spaces
- 3,165 Sq Ft Home
- 1-Story Property
- Open Floorplan
- Ceiling Fan
- Entrance Foyer
- Screened Porch
- Water Views
Kitchen
- Breakfast Area or Nook
- Electric Oven
- Gas Cooktop
- Microwave
- ENERGY STAR Qualified Refrigerator
- Plumbed For Ice Maker
- ENERGY STAR Qualified Dishwasher
- Wine Cooler
- Disposal
Flooring
- Wood
- Tile
Bedrooms and Bathrooms
- 4 Bedrooms
- Dual Closets
- 3 Full Bathrooms
Laundry
- ENERGY STAR Qualified Dryer
- ENERGY STAR Qualified Washer
Home Security
- Smart Lights or Controls
- Security Gate
- Smart Thermostat
- Carbon Monoxide Detectors
- Fire and Smoke Detector
Outdoor Features
- In Ground Pool
- Outdoor Kitchen
Schools
- Quest Elementary School
- Delaura Middle School
- Viera High School
Utilities
- Central Heating and Cooling System
- Underground Utilities
- ENERGY STAR Qualified Water Heater
Listing and Financial Details
- Assessor Parcel Number 26-36-21-Wg-000kk.0-0012.00
- Community Development District (CDD) fees
- $135 special tax assessment
Community Details
Overview
- Association fees include trash
- Seville At Addison Village Association, Phone Number (407) 705-2190
- Seville At Addison Village Subdivision
Recreation
- Community Basketball Court
- Pickleball Courts
- Community Pool
Additional Features
- Clubhouse
- Gated Community
Map
Home Values in the Area
Average Home Value in this Area
Tax History
| Year | Tax Paid | Tax Assessment Tax Assessment Total Assessment is a certain percentage of the fair market value that is determined by local assessors to be the total taxable value of land and additions on the property. | Land | Improvement |
|---|---|---|---|---|
| 2023 | $9,457 | $736,620 | $0 | $0 |
| 2022 | $8,862 | $715,170 | $0 | $0 |
| 2021 | $9,331 | $694,340 | $0 | $0 |
| 2020 | $9,324 | $684,760 | $120,750 | $564,010 |
| 2019 | $9,372 | $672,220 | $0 | $0 |
| 2018 | $9,440 | $659,690 | $105,000 | $554,690 |
| 2017 | $1,871 | $26,250 | $0 | $0 |
| 2016 | $401 | $17,000 | $17,000 | $0 |
Property History
| Date | Event | Price | Change | Sq Ft Price |
|---|---|---|---|---|
| 04/18/2025 04/18/25 | Price Changed | $1,490,000 | -3.9% | $471 / Sq Ft |
| 04/04/2025 04/04/25 | For Sale | $1,550,000 | -- | $490 / Sq Ft |
Deed History
| Date | Type | Sale Price | Title Company |
|---|---|---|---|
| Warranty Deed | $165,000 | Island T&E Agcy Inc | |
| Corporate Deed | $125,000 | Aurora Title & Escrow Of Bre | |
| Special Warranty Deed | $125,000 | None Available |
Mortgage History
| Date | Status | Loan Amount | Loan Type |
|---|---|---|---|
| Open | $2,430,872 | New Conventional | |
| Closed | $375,000 | Credit Line Revolving | |
| Closed | $512,500 | New Conventional | |
| Previous Owner | $600,000 | New Conventional |
Similar Homes in Melbourne, FL
Source: Space Coast MLS (Space Coast Association of REALTORS®)
MLS Number: 1042031
APN: 26-36-21-WG-000KK.0-0012.00
- 8021 Strom Park Dr
- 2344 Landon St
- 2352 Landon St
- 2360 Landon St
- 2246 Pravny Ln
- 2376 Landon St
- 2392 Landon St
- 2383 Addison Dr
- 2366 Addison Dr
- 8416 Lyside Dr
- 2364 Pravny Ln
- 2420 Pescara Ct
- 2372 Pravny Ln
- 2225 Zuma Ln
- 1746 Gracewood Dr
- 8522 Strom Park Dr
- 2365 Reeling Cir
- 8417 Gullen Dr
- 2455 Reeling Cir
- 8348 Gullen Dr
