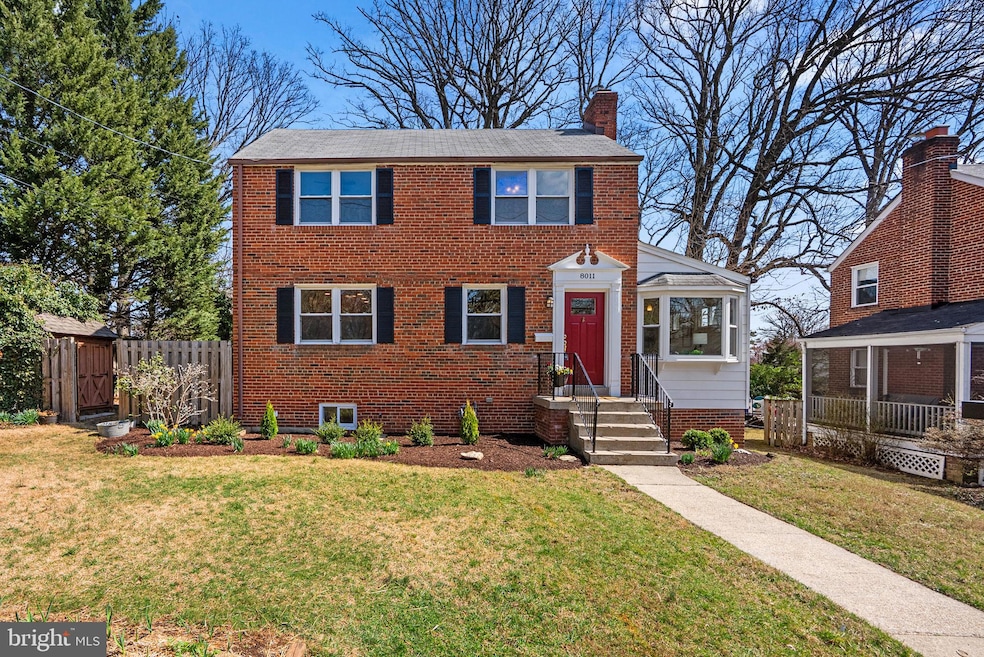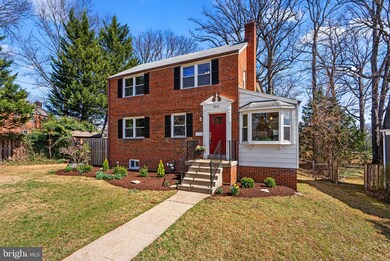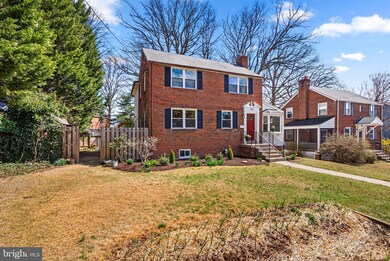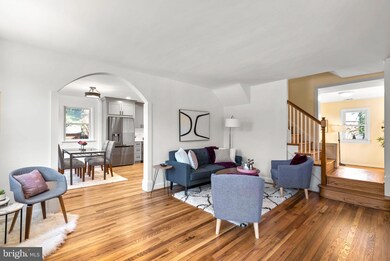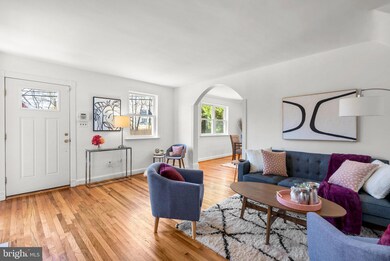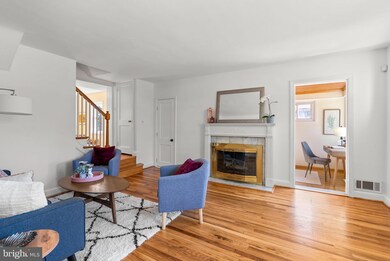
8011 Carroll Ave Takoma Park, MD 20912
Highlights
- Colonial Architecture
- No HOA
- Wood Burning Fireplace
- Takoma Park Elementary School Rated A-
- Forced Air Heating and Cooling System
About This Home
As of April 2025Coming Soon in Takoma Park, this spacious 1947 brick colonial has tons of space and light! A large sun-filled living room with a wood-burning fireplace opens onto a sunroom with a huge, beautiful bay window - the perfect spot for a home office. The brand-new kitchen and dining area features new cabinets with soft close doors and drawers, quartz counters, LG appliances, flooring, and lighting. At the back of the home is a big family room that stretches the whole length of the house and leads out to a wonderful deck overlooking a serene backyard. A full bath completes the main level. Upstairs is a great primary bedroom with a big walk-in closet and an en suite bathroom. There are also three additional bedrooms and second full bathroom. Gleaming hardwood floors run throughout the main and upper levels. The lower level has an efficiency apartment with its own entrance, a full kitchen and bath and access to the shared laundry. Use it for rental income, a home office or extended family. Out back is a shaded deck made of easy-care composite materials—plenty of room for a barbecue. Enjoy the view “rewilded” backyard. Tuck the lawn mower under the deck or stow it in the locked space beneath the sunroom. Plenty of room for a kayak or two. A separate lockable garden shed can hold bikes, tools and more.
Home Details
Home Type
- Single Family
Est. Annual Taxes
- $10,763
Year Built
- Built in 1947 | Remodeled in 2016
Lot Details
- 5,760 Sq Ft Lot
- Property is zoned R60
Parking
- On-Street Parking
Home Design
- Colonial Architecture
- Traditional Architecture
- Brick Exterior Construction
- Block Foundation
Interior Spaces
- Property has 3 Levels
- Wood Burning Fireplace
Bedrooms and Bathrooms
Partially Finished Basement
- Interior and Exterior Basement Entry
- Laundry in Basement
- Basement with some natural light
Schools
- Montgomery Blair High School
Utilities
- Forced Air Heating and Cooling System
- Natural Gas Water Heater
Community Details
- No Home Owners Association
- Takoma Park Subdivision
Listing and Financial Details
- Tax Lot 6
- Assessor Parcel Number 161303175214
Map
Home Values in the Area
Average Home Value in this Area
Property History
| Date | Event | Price | Change | Sq Ft Price |
|---|---|---|---|---|
| 04/11/2025 04/11/25 | Sold | $777,000 | +3.9% | $322 / Sq Ft |
| 03/23/2025 03/23/25 | Pending | -- | -- | -- |
| 03/20/2025 03/20/25 | For Sale | $748,000 | -- | $310 / Sq Ft |
Tax History
| Year | Tax Paid | Tax Assessment Tax Assessment Total Assessment is a certain percentage of the fair market value that is determined by local assessors to be the total taxable value of land and additions on the property. | Land | Improvement |
|---|---|---|---|---|
| 2024 | $10,763 | $625,600 | $304,900 | $320,700 |
| 2023 | $8,144 | $578,167 | $0 | $0 |
| 2022 | $8,144 | $530,733 | $0 | $0 |
| 2021 | $7,358 | $483,300 | $304,900 | $178,400 |
| 2020 | $0 | $478,667 | $0 | $0 |
| 2019 | $7,207 | $474,033 | $0 | $0 |
| 2018 | $7,019 | $469,400 | $330,700 | $138,700 |
| 2017 | $6,351 | $429,333 | $0 | $0 |
| 2016 | $4,981 | $389,267 | $0 | $0 |
| 2015 | $4,981 | $349,200 | $0 | $0 |
| 2014 | $4,981 | $346,500 | $0 | $0 |
Mortgage History
| Date | Status | Loan Amount | Loan Type |
|---|---|---|---|
| Previous Owner | $739,800 | Commercial | |
| Previous Owner | $113,000 | Credit Line Revolving | |
| Previous Owner | $476,000 | Stand Alone Refi Refinance Of Original Loan | |
| Previous Owner | $370,000 | Adjustable Rate Mortgage/ARM |
Deed History
| Date | Type | Sale Price | Title Company |
|---|---|---|---|
| Deed | -- | None Listed On Document | |
| Deed | $222,500 | -- | |
| Deed | $222,500 | -- | |
| Deed | $375,000 | -- | |
| Deed | -- | -- |
Similar Homes in the area
Source: Bright MLS
MLS Number: MDMC2167634
APN: 13-03175214
- 7901 Wildwood Dr
- 8126 Lockney Ave
- 7801 Lockney Ave
- 7809 Garland Ave
- 7811 Garland Ave
- 7511 Glenside Dr
- 7906 Garland Ave
- 909 Prospect St
- 718 Forston St
- 7413 Wildwood Dr
- 8004 Greenwood Ave
- 1107 Navahoe Dr
- 7215 Garland Ave
- 1104 Merwood Dr
- 7402 New Hampshire Ave
- 721 Erie Ave Unit 7216
- 7202 Hilton Ave
- 9 Seek Ct
- 7225 Flower Ave
- 1108 Chickasaw Dr
