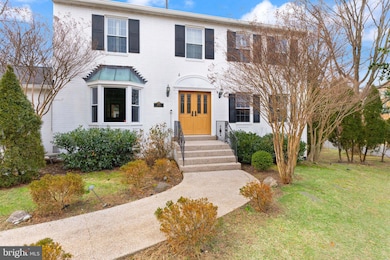
8011 Oak St Dunn Loring, VA 22027
Estimated payment $7,260/month
Highlights
- Colonial Architecture
- Deck
- Traditional Floor Plan
- Stenwood Elementary School Rated A
- Recreation Room
- 5-minute walk to South Railroad Street Park
About This Home
Stunning 4-Bedroom Home in Dunn Loring – 8011 Oak StWelcome to 8011 Oak St, a beautifully updated home in the heart of Dunn Loring, offering three finished levels of comfortable living space.The main level boasts a remodeled kitchen that seamlessly flows to a spacious rear deck—perfect for outdoor entertaining. The dining room features a cozy wood-burning fireplace, while the expansive family room provides ample space for gatherings.Upstairs, the primary suite impresses with vaulted ceilings, fresh paint, and a luxurious remodeled bath, complete with a walk-in shower, standalone tub, and two closets. Two additional spacious bedrooms and a renovated guest bath complete the upper level.The lower level offers fantastic additional living space, featuring a large recreation room with a wet bar and walk-out access to the rear patio. You’ll also find a generous storage room, a fourth bedroom, and a third full bath—ideal for guests or extended family.This exceptional home combines modern updates with charming details in a prime location. Don’t miss the opportunity to make it yours!Roof replaced 2021HVAC replaced 2019Water heater 2021 All kitchen appliances 2021 or 2022
Home Details
Home Type
- Single Family
Est. Annual Taxes
- $11,774
Year Built
- Built in 1986 | Remodeled in 2020
Lot Details
- 9,902 Sq Ft Lot
- Property is in excellent condition
- Property is zoned 140
Parking
- 2 Car Direct Access Garage
- Parking Storage or Cabinetry
- Front Facing Garage
- Garage Door Opener
- Off-Street Parking
Home Design
- Colonial Architecture
- Brick Exterior Construction
- Slab Foundation
- Shingle Roof
- Composition Roof
Interior Spaces
- Property has 3 Levels
- Traditional Floor Plan
- Ceiling Fan
- Recessed Lighting
- 1 Fireplace
- Entrance Foyer
- Living Room
- Dining Room
- Recreation Room
- Utility Room
Kitchen
- Eat-In Kitchen
- Stove
- Built-In Microwave
- Dishwasher
- Stainless Steel Appliances
- Disposal
Flooring
- Wood
- Carpet
- Tile or Brick
Bedrooms and Bathrooms
- En-Suite Primary Bedroom
- En-Suite Bathroom
- Walk-In Closet
Laundry
- Laundry on lower level
- Dryer
- Washer
Finished Basement
- Heated Basement
- Interior and Exterior Basement Entry
Outdoor Features
- Deck
- Patio
Schools
- Stenwood Elementary School
- Kilmer Middle School
- Marshall High School
Utilities
- Central Heating and Cooling System
- Natural Gas Water Heater
Community Details
- No Home Owners Association
Listing and Financial Details
- Tax Lot 2-B
- Assessor Parcel Number 0394 34 0002B
Map
Home Values in the Area
Average Home Value in this Area
Tax History
| Year | Tax Paid | Tax Assessment Tax Assessment Total Assessment is a certain percentage of the fair market value that is determined by local assessors to be the total taxable value of land and additions on the property. | Land | Improvement |
|---|---|---|---|---|
| 2024 | $11,449 | $988,270 | $410,000 | $578,270 |
| 2023 | $10,966 | $971,750 | $410,000 | $561,750 |
| 2022 | $10,349 | $905,050 | $400,000 | $505,050 |
| 2021 | $10,264 | $874,670 | $380,000 | $494,670 |
| 2020 | $9,793 | $827,460 | $380,000 | $447,460 |
| 2019 | $9,907 | $837,100 | $380,000 | $457,100 |
| 2018 | $9,339 | $812,100 | $355,000 | $457,100 |
| 2017 | $9,022 | $777,100 | $320,000 | $457,100 |
| 2016 | $9,223 | $796,150 | $320,000 | $476,150 |
| 2015 | $8,507 | $762,300 | $310,000 | $452,300 |
| 2014 | $8,361 | $750,870 | $300,000 | $450,870 |
Property History
| Date | Event | Price | Change | Sq Ft Price |
|---|---|---|---|---|
| 04/23/2025 04/23/25 | Price Changed | $1,125,000 | -4.3% | $438 / Sq Ft |
| 04/03/2025 04/03/25 | For Sale | $1,175,000 | +35.1% | $457 / Sq Ft |
| 07/08/2019 07/08/19 | Sold | $870,000 | +0.1% | $330 / Sq Ft |
| 05/10/2019 05/10/19 | Pending | -- | -- | -- |
| 04/25/2019 04/25/19 | For Sale | $869,000 | +8.9% | $330 / Sq Ft |
| 06/25/2014 06/25/14 | Sold | $798,000 | -0.2% | $435 / Sq Ft |
| 06/04/2014 06/04/14 | Pending | -- | -- | -- |
| 05/27/2014 05/27/14 | For Sale | $799,900 | -- | $436 / Sq Ft |
Deed History
| Date | Type | Sale Price | Title Company |
|---|---|---|---|
| Deed | $870,000 | Kvs Title Llc | |
| Warranty Deed | $798,000 | -- | |
| Trustee Deed | $641,500 | -- | |
| Deed | $289,000 | -- |
Mortgage History
| Date | Status | Loan Amount | Loan Type |
|---|---|---|---|
| Open | $156,000 | Credit Line Revolving | |
| Open | $621,000 | New Conventional | |
| Closed | $620,000 | New Conventional | |
| Previous Owner | $625,500 | New Conventional | |
| Previous Owner | $625,000 | New Conventional | |
| Previous Owner | $274,550 | New Conventional |
Similar Homes in the area
Source: Bright MLS
MLS Number: VAFX2229786
APN: 0394-34-0002B
- 2164 Harithy Dr
- 2185 Sandburg St
- 2367 Jawed Place
- 7986 Tyson Oaks Cir
- 2230 George C Marshall Dr Unit 1012
- 2230 George C Marshall Dr Unit 1127
- 7890 Tyson Oaks Cir
- 2201 Central Ave
- 2036 Madrillon Creek Ct
- 8042 Reserve Way
- 2037 Madrillon Creek Ct
- 8158 Silverberry Way
- 7727 Helena Dr
- 2244 Providence St
- 2302 Central Ave
- 0 Madrillon Rd
- 8354 Judy Witt Ln
- 2127 Dominion Way
- 7776 Marshall Heights Ct
- 7746 Leesburg Pike






