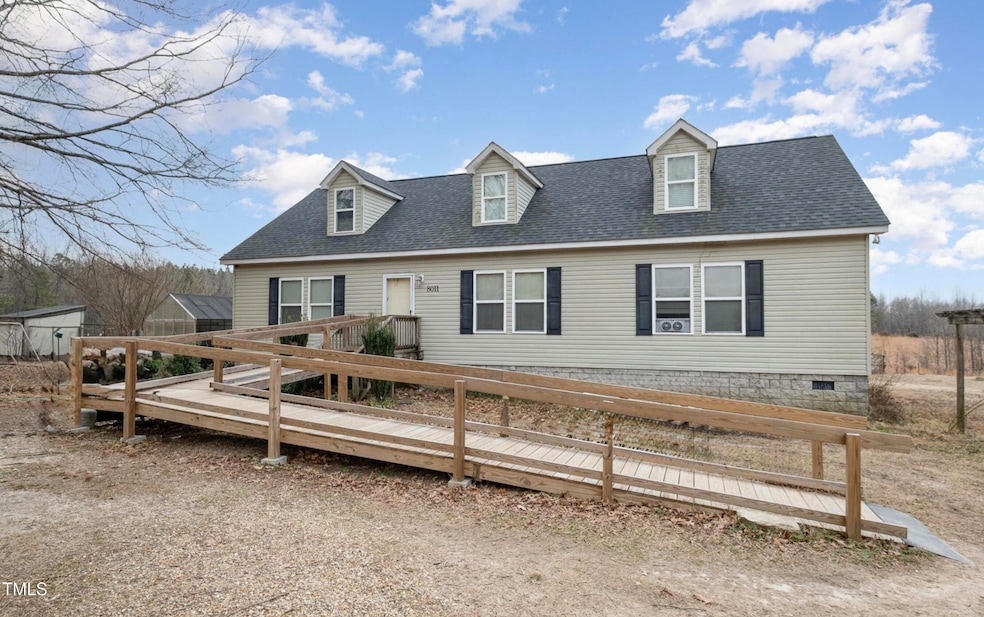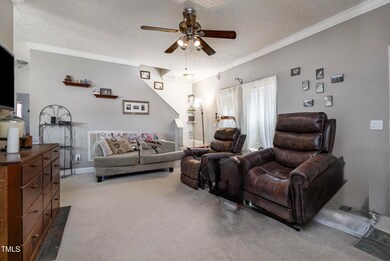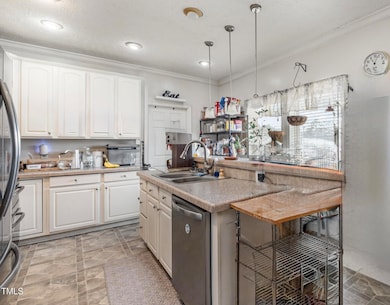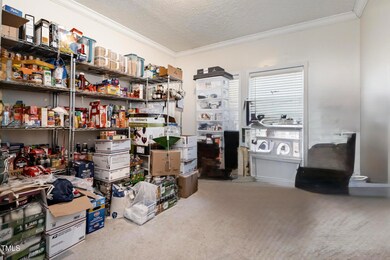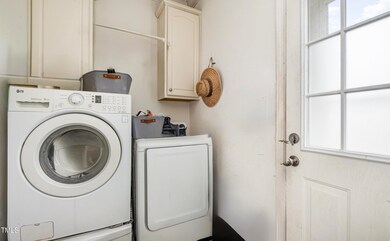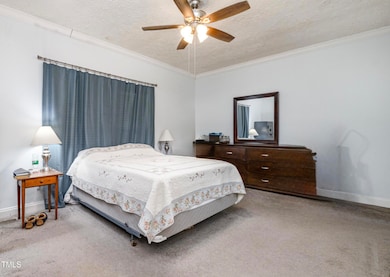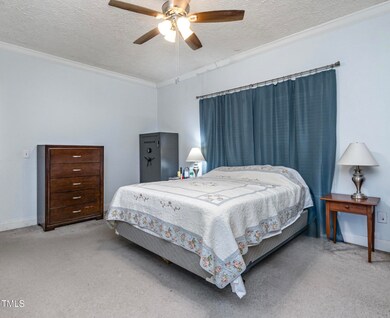8011 Simmons Rd Castalia, NC 27816
Estimated payment $3,164/month
Highlights
- 21 Acre Lot
- Farm
- Main Floor Primary Bedroom
- View of Meadow
- Transitional Architecture
- No HOA
About This Home
Welcome to this unique three-bedroom, two-bath modular home, designed for accessibility with a convenient handicap ramp. The property boasts a stunning unpermitted finished second story, adding valuable space with two additional bedrooms, one bath, and a flexible area perfect for various uses. Enjoy outdoor living with features like a cozy fire pit for gatherings, energy-efficient solar panels, and a charming swing that invites relaxation. Several outdoor structures offer versatility and opportunities for creative use.
Discover the beauty of this stunning 20-acre fully functioning farm, perfectly set up for an agricultural lifestyle. This property features livestock, including cows, chickens, and pigs, providing a true farm experience. With three expansive pastures, a well-maintained chicken coop, and a secure pig pen, everything you need for sustainable farming is right at your fingertips. The included farm equipment ensures you're equipped to manage your agricultural activities efficiently. Enjoy the great outdoors with walking trails and designated hunting spaces, all nestled in a private and secluded environment. Nature enthusiasts will appreciate the myriad of trails that wind through this picturesque setting. This property is a rare opportunity for those looking to embrace farm life while enjoying the tranquility of nature. Schedule a tour today to experience all that this farm has to offer!
Property Details
Home Type
- Manufactured Home
Est. Annual Taxes
- $1,204
Year Built
- Built in 2007
Lot Details
- 21 Acre Lot
- Property fronts a county road
- Dirt Road
- Cleared Lot
Home Design
- Transitional Architecture
- Bi-Level Home
- Combination Foundation
- Shingle Roof
- Vinyl Siding
Interior Spaces
- 1,548 Sq Ft Home
- Ceiling Fan
- Living Room
- Combination Kitchen and Dining Room
- Storage
- Laundry Room
- Views of Meadow
- Fire and Smoke Detector
Kitchen
- Oven
- Microwave
- Kitchen Island
Bedrooms and Bathrooms
- 3 Bedrooms
- Primary Bedroom on Main
- Walk-In Closet
- 2 Full Bathrooms
- Primary bathroom on main floor
- Bathtub with Shower
Parking
- 4 Parking Spaces
- 4 Open Parking Spaces
Accessible Home Design
- Accessible Full Bathroom
- Visitor Bathroom
- Accessible Bedroom
- Accessible Common Area
- Accessible Kitchen
- Kitchen Appliances
- Accessible Closets
- Handicap Accessible
- Walker Accessible Stairs
- Visitable
- Accessible Approach with Ramp
- Accessible Entrance
Schools
- Cedar Grove Elementary School
- Red Oak Middle School
- Northern Nash High School
Farming
- Farm
- Pasture
Utilities
- Forced Air Heating and Cooling System
- Well
- Water Heater
- Septic Tank
- Septic System
- Cable TV Available
Additional Features
- Front Porch
- Suburban Location
- Riding Trail
- Manufactured Home
Community Details
- No Home Owners Association
- Edwards Acres Subdivision
Listing and Financial Details
- Assessor Parcel Number 102699
Map
Home Values in the Area
Average Home Value in this Area
Property History
| Date | Event | Price | Change | Sq Ft Price |
|---|---|---|---|---|
| 03/18/2025 03/18/25 | For Sale | $550,000 | -- | $355 / Sq Ft |
Source: Doorify MLS
MLS Number: 10083061
APN: 287400-81-6908
- 6879 Race Track Rd
- 6859 Race Track Rd
- 6419 Ripple Rd
- 7280 Race Track Rd
- 0 Harrison St
- 9358 Main St
- 5153-B Castalia W
- 7884 Race Track Rd
- 8160 Race Track Rd
- 6145 Taylors Gin Rd
- 6123 Taylors Gin Rd
- 290 Collie Rd
- 9026 Privette Hill Ln
- Lots 2 & 3 W Castalia Rd
- 700 N Carolina 58
- 721 N Carolina 58
- 0 Duke Memorial Rd Unit 10081351
- 321 Duke Memorial Rd
- 0 Red Unit 10088917
- 124 T-Model Jones Rd
