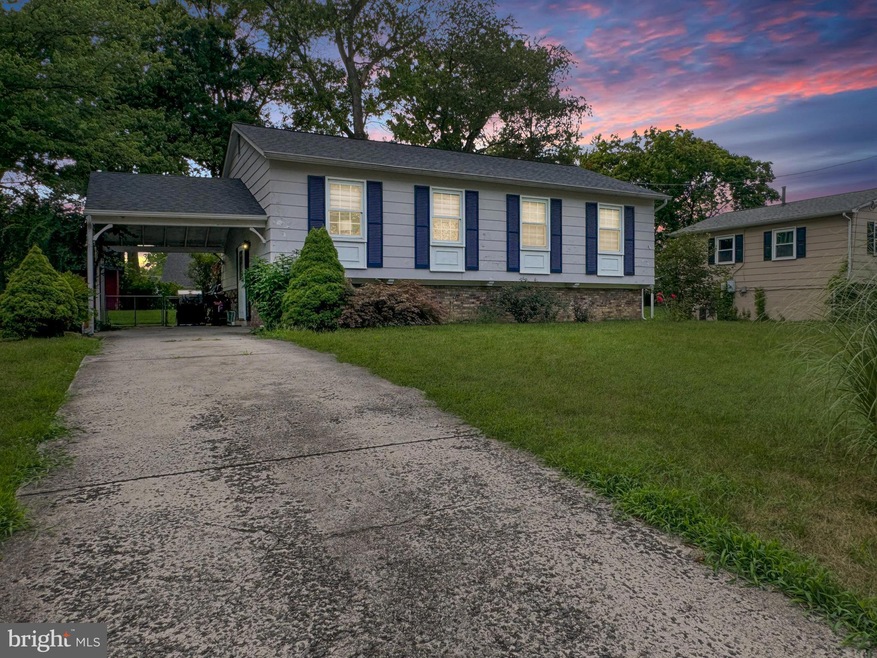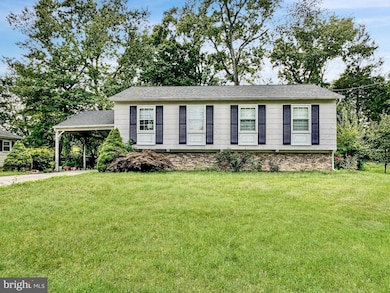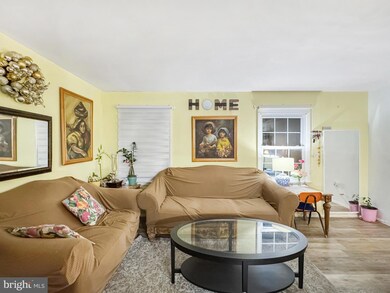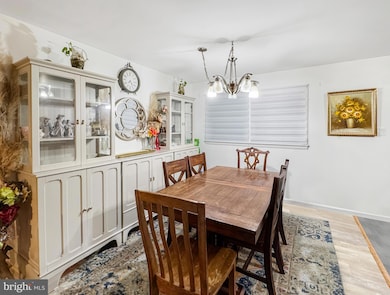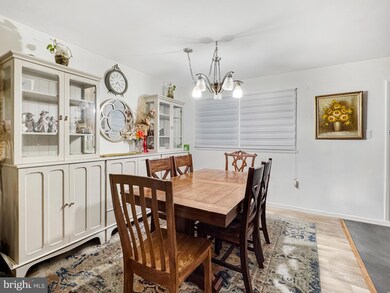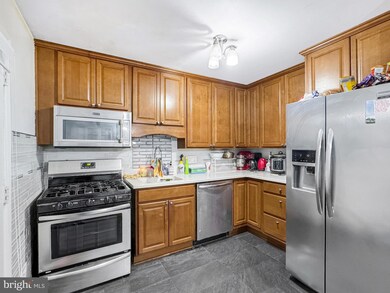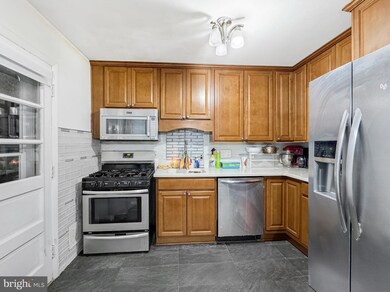
8012 Frye Rd Alexandria, VA 22309
Woodlawn NeighborhoodHighlights
- No HOA
- 1 Attached Carport Space
- Forced Air Heating and Cooling System
About This Home
As of April 2025Welcome to this inviting split foyer home in the sought-after Woodlawn Terrace neighborhood of Alexandria, VA. This 4-bedroom, 2-bathroom residence offers an excellent opportunity for families and investors alike, featuring a large backyard and a prime location.
Upon entering, you’ll be greeted by a bright and open living space that leads to a functional kitchen, perfect for gatherings and entertaining. The split foyer design creates a unique flow, with the bedrooms located just a few steps up, providing privacy and comfort.
The expansive backyard is a true highlight, ideal for outdoor activities, gardening, or simply enjoying quiet evenings in your own private oasis.
Conveniently located near shopping centers, dining options, hospitals and essential amenities, this home offers the perfect blend of comfort and accessibility. While it needs a little TLC, it’s priced to sell, giving you the chance to put your personal touch on this wonderful property.
Don’t miss out on this incredible opportunity! Schedule a showing today and explore the potential that awaits you in Woodlawn Terrace!
Home Details
Home Type
- Single Family
Est. Annual Taxes
- $6,061
Year Built
- Built in 1964
Lot Details
- 10,580 Sq Ft Lot
- Property is zoned 130
Home Design
- Split Foyer
- Brick Exterior Construction
- Block Foundation
Interior Spaces
- 988 Sq Ft Home
- Property has 2 Levels
Bedrooms and Bathrooms
Parking
- 1 Parking Space
- 1 Attached Carport Space
- Driveway
- On-Street Parking
Utilities
- Forced Air Heating and Cooling System
- Electric Water Heater
Community Details
- No Home Owners Association
- Woodlawn Terrace Subdivision
Listing and Financial Details
- Tax Lot 99
- Assessor Parcel Number 1011 04 0099
Map
Home Values in the Area
Average Home Value in this Area
Property History
| Date | Event | Price | Change | Sq Ft Price |
|---|---|---|---|---|
| 04/07/2025 04/07/25 | Sold | $520,000 | -8.8% | $526 / Sq Ft |
| 03/05/2025 03/05/25 | Pending | -- | -- | -- |
| 11/21/2024 11/21/24 | Price Changed | $570,000 | -0.9% | $577 / Sq Ft |
| 10/04/2024 10/04/24 | For Sale | $575,000 | -- | $582 / Sq Ft |
Tax History
| Year | Tax Paid | Tax Assessment Tax Assessment Total Assessment is a certain percentage of the fair market value that is determined by local assessors to be the total taxable value of land and additions on the property. | Land | Improvement |
|---|---|---|---|---|
| 2024 | $6,061 | $523,170 | $230,000 | $293,170 |
| 2023 | $5,767 | $510,990 | $220,000 | $290,990 |
| 2022 | $5,286 | $462,280 | $210,000 | $252,280 |
| 2021 | $5,067 | $431,770 | $190,000 | $241,770 |
| 2020 | $4,731 | $399,760 | $185,000 | $214,760 |
| 2019 | $4,481 | $378,600 | $176,000 | $202,600 |
| 2018 | $4,171 | $362,700 | $166,000 | $196,700 |
| 2017 | $3,971 | $342,060 | $155,000 | $187,060 |
| 2016 | $3,963 | $342,060 | $155,000 | $187,060 |
| 2015 | $3,581 | $320,870 | $141,000 | $179,870 |
| 2014 | $3,573 | $320,870 | $141,000 | $179,870 |
Mortgage History
| Date | Status | Loan Amount | Loan Type |
|---|---|---|---|
| Previous Owner | $10,946 | FHA | |
| Previous Owner | $11,927 | FHA | |
| Previous Owner | $11,927 | FHA | |
| Previous Owner | $272,491 | FHA | |
| Previous Owner | $231,939 | FHA | |
| Previous Owner | $441,000 | New Conventional | |
| Previous Owner | $151,850 | No Value Available |
Deed History
| Date | Type | Sale Price | Title Company |
|---|---|---|---|
| Deed | $520,000 | Westcor Land Title | |
| Deed | $520,000 | Westcor Land Title | |
| Special Warranty Deed | $235,000 | -- | |
| Trustee Deed | $240,000 | -- | |
| Warranty Deed | $490,000 | -- | |
| Deed | $150,000 | -- |
Similar Homes in Alexandria, VA
Source: Bright MLS
MLS Number: VAFX2193118
APN: 1011-04-0099
- 8019 Beckner Ct
- 7924 Fitzroy St
- 8128 Keeler St
- 7918 Caledonia St
- 8107 Orville St
- 8103 Orville St
- 8205 Glyn St
- 4903 Shirley St
- 8008 Ashboro Dr
- 8336 Claremont Woods Dr
- 4453 Pembrook Village Dr Unit 144
- 8352 Brockham Dr
- 8357L Claremont Woods Dr Unit 8357L
- 8409 Byers Dr
- 8382 Brockham Dr Unit E
- 4300H Buckman Rd Unit H
- 4300 Buckman Rd Unit D
- 4218 Fairglen Dr
- 8117 Norwood Dr
- 4254 Buckman Rd Unit 1
