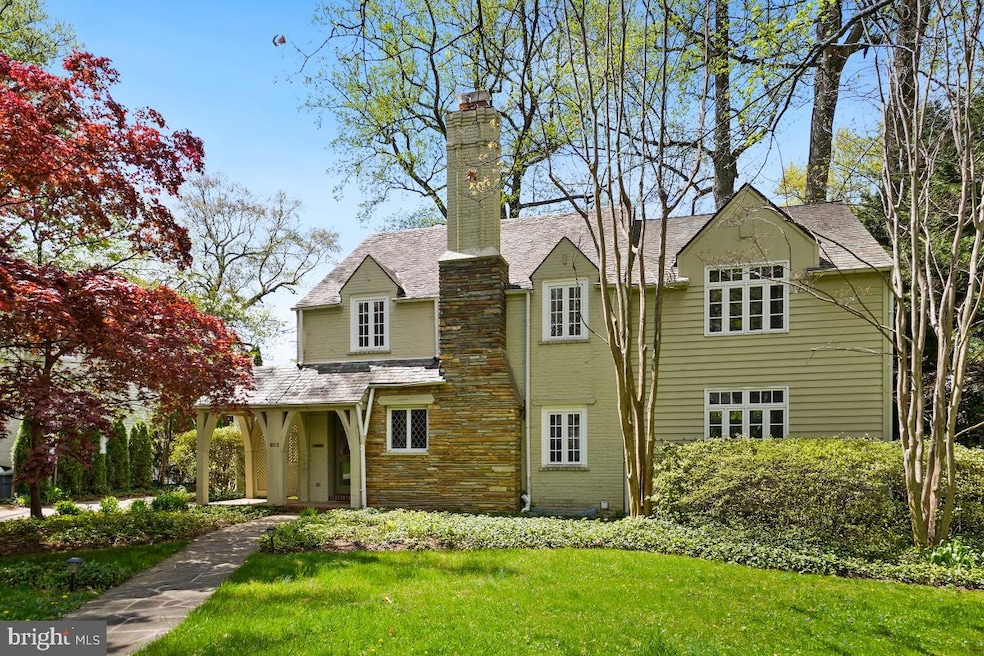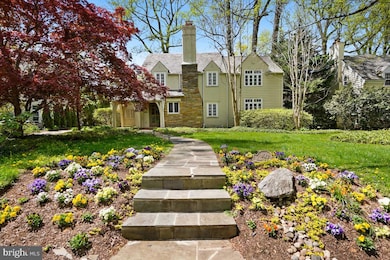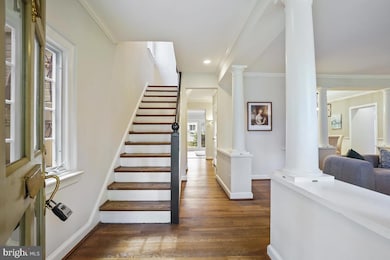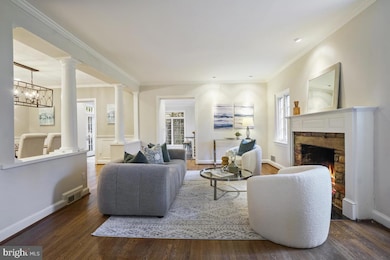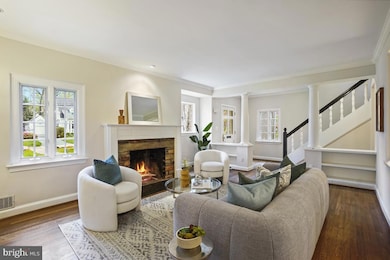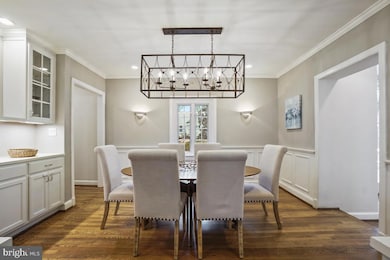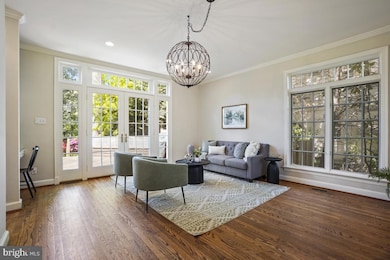
8012 Hampden Ln Bethesda, MD 20814
Edgemoor NeighborhoodEstimated payment $11,911/month
Highlights
- Eat-In Gourmet Kitchen
- Open Floorplan
- Tudor Architecture
- Bradley Hills Elementary School Rated A
- Deck
- Combination Kitchen and Living
About This Home
Welcome to 8012 Hampden Lane. This picturesque Tudor style home in Greenwich Forest has 4 bedrooms and 3.5 baths. Upon entering on the main level, you will notice the abundance of natural light and beautiful hardwood flooring. This level includes an office, a living room, a dining room, a kitchen that opens to a family room and a powder room. Upstairs, the owner's suite has a large walk-in closet, an en-suite bath with dual vanities and a steam shower. There are 3 additional bedrooms as well as a hall bath on this level. The lower level has a large recreation space as well as a full bath and laundry. The backyard is the ultimate at-home oasis with a back deck and beautiful landscaping. Located in the Walt Whitman school cluster and just minutes from downtown Bethesda makes this house your perfect home!
Open House Schedule
-
Sunday, April 27, 20252:00 to 4:00 pm4/27/2025 2:00:00 PM +00:004/27/2025 4:00:00 PM +00:00First Open!Add to Calendar
Home Details
Home Type
- Single Family
Est. Annual Taxes
- $19,014
Year Built
- Built in 1938
Lot Details
- 0.26 Acre Lot
- Back Yard Fenced
- Landscaped
- Extensive Hardscape
- Historic Home
- Property is zoned R90
Parking
- 1 Car Attached Garage
- Rear-Facing Garage
- Driveway
- Off-Street Parking
Home Design
- Tudor Architecture
- Concrete Perimeter Foundation
Interior Spaces
- Property has 3 Levels
- Open Floorplan
- Built-In Features
- Chair Railings
- Crown Molding
- Recessed Lighting
- Fireplace Mantel
- Double Pane Windows
- Casement Windows
- Window Screens
- French Doors
- Insulated Doors
- Six Panel Doors
- Combination Kitchen and Living
Kitchen
- Eat-In Gourmet Kitchen
- Built-In Oven
- Cooktop
- Dishwasher
- Upgraded Countertops
- Disposal
Bedrooms and Bathrooms
- 4 Bedrooms
- En-Suite Bathroom
Laundry
- Dryer
- Washer
Finished Basement
- Connecting Stairway
- Laundry in Basement
Outdoor Features
- Deck
Schools
- Bradley Hills Elementary School
- Thomas W. Pyle Middle School
- Walt Whitman High School
Utilities
- Forced Air Heating and Cooling System
- Natural Gas Water Heater
Community Details
- No Home Owners Association
- Greenwich Forest Subdivision
Listing and Financial Details
- Tax Lot 3
- Assessor Parcel Number 160700495594
Map
Home Values in the Area
Average Home Value in this Area
Tax History
| Year | Tax Paid | Tax Assessment Tax Assessment Total Assessment is a certain percentage of the fair market value that is determined by local assessors to be the total taxable value of land and additions on the property. | Land | Improvement |
|---|---|---|---|---|
| 2024 | $19,599 | $1,639,000 | $742,600 | $896,400 |
| 2023 | $17,757 | $1,540,167 | $0 | $0 |
| 2022 | $15,866 | $1,441,333 | $0 | $0 |
| 2021 | $14,701 | $1,342,500 | $707,200 | $635,300 |
| 2020 | $13,772 | $1,260,900 | $0 | $0 |
| 2019 | $12,833 | $1,179,300 | $0 | $0 |
| 2018 | $11,924 | $1,097,700 | $673,500 | $424,200 |
| 2017 | $12,074 | $1,083,433 | $0 | $0 |
| 2016 | -- | $1,069,167 | $0 | $0 |
| 2015 | $9,120 | $1,054,900 | $0 | $0 |
| 2014 | $9,120 | $994,867 | $0 | $0 |
Property History
| Date | Event | Price | Change | Sq Ft Price |
|---|---|---|---|---|
| 04/23/2025 04/23/25 | For Sale | $1,850,000 | +34.5% | $525 / Sq Ft |
| 05/29/2018 05/29/18 | Sold | $1,375,000 | -1.0% | $493 / Sq Ft |
| 04/13/2018 04/13/18 | Pending | -- | -- | -- |
| 04/05/2018 04/05/18 | For Sale | $1,389,000 | -6.8% | $498 / Sq Ft |
| 06/02/2016 06/02/16 | Sold | $1,490,000 | -2.6% | $452 / Sq Ft |
| 04/13/2016 04/13/16 | Pending | -- | -- | -- |
| 04/07/2016 04/07/16 | For Sale | $1,529,000 | -- | $463 / Sq Ft |
Deed History
| Date | Type | Sale Price | Title Company |
|---|---|---|---|
| Interfamily Deed Transfer | -- | Accommodation | |
| Deed | $1,375,000 | Kvs Title Llc | |
| Deed | $1,490,000 | Commonwealth Land Title Insu | |
| Deed | $928,000 | -- |
Mortgage History
| Date | Status | Loan Amount | Loan Type |
|---|---|---|---|
| Open | $727,000 | New Conventional | |
| Closed | $750,000 | New Conventional | |
| Previous Owner | $1,192,000 | New Conventional |
Similar Homes in Bethesda, MD
Source: Bright MLS
MLS Number: MDMC2175764
APN: 07-00495594
- 8108 Hampden Ln
- 5600 Huntington Pkwy
- 5731 Bradley Blvd
- 5601 Huntington Pkwy
- 8206 Hampden Ln
- 5507 Charlcote Rd
- 5505 Charlcote Rd
- 5606 Wilson Ln
- 5605 Glenwood Rd
- 7805 Moorland Ln
- 5801 Huntington Pkwy
- 7708 Radnor Rd
- 5613 Mclean Dr
- 5510 Roosevelt St
- 7820 Custer Rd
- 5420 Moorland Ln
- 8508 Irvington Ave
- 5408 Moorland Ln
- 6015 Dellwood Place
- 8409 Old Georgetown Rd
