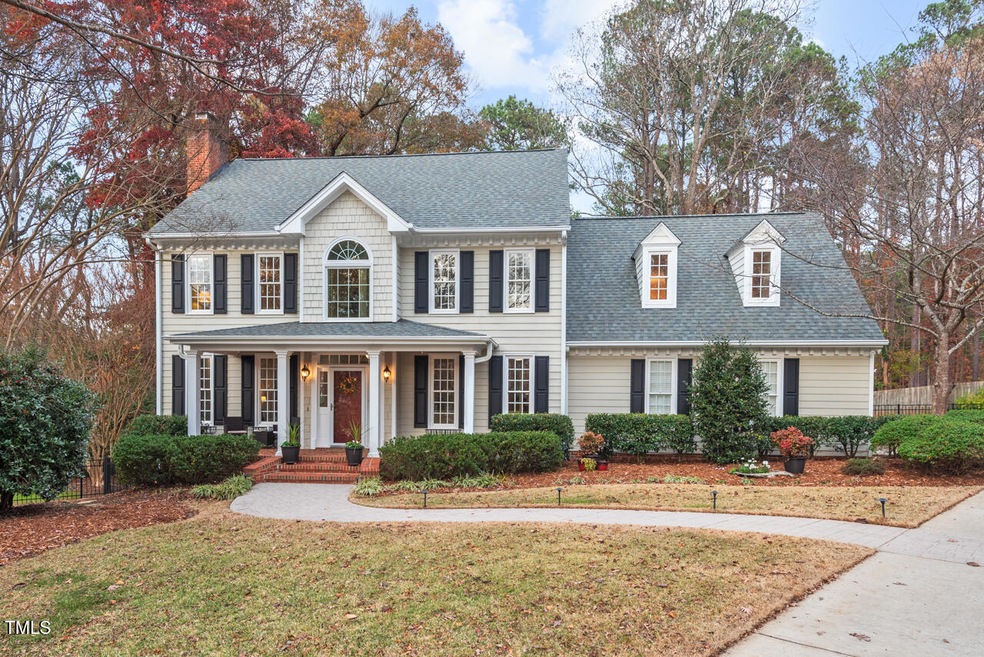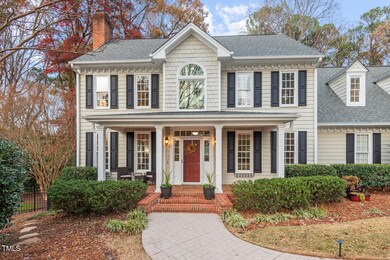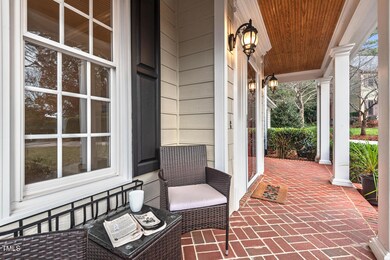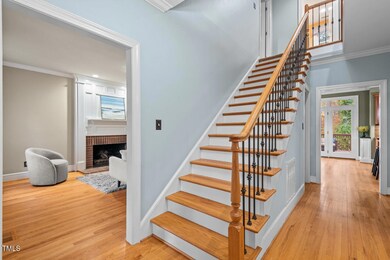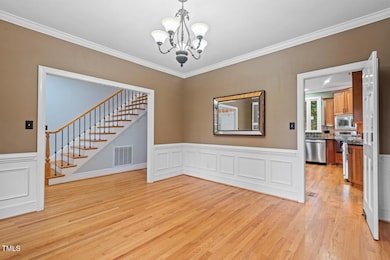
8012 Llewellyn Ct Raleigh, NC 27613
Stonehenge NeighborhoodHighlights
- Open Floorplan
- Deck
- Wood Flooring
- York Elementary School Rated A-
- Transitional Architecture
- Attic
About This Home
As of January 2025Discover this exceptional 4-bedroom, 3.5-bath home, perfectly situated on a cul-de-sac lot in the sought-after Stonehenge neighborhood - with NO HOA. Spanning 3,213 sq. ft. of thoughtfully designed living space, this home boasts a kitchen outfitted with high-end Dacor appliances, granite countertops, and abundant storage. Granite continues in the bathrooms for a cohesive and refined look, also emphasizing attention to detail and durability. A third-floor suite with a full bath provides versatile options, ideal for guests, teens, or a home office, and is complete with walk-in attic space.
This home has been lovingly maintained, with a 2021 roof, HVAC systems from 2019 and 2022, tankless water heater and a standing crawlspace with a fresh vapor barrier and new insulation, making it as move-in-ready as it is charming. Step outside to enjoy the beautifully landscaped yard, adorned with crepe myrtles and camellias, creating a beautiful backdrop year-round. Don't worry about those leaves, though! Gutter guards have you covered.
Ideally located, this home offers convenient access to Lake Lynn's scenic Loop, the vast natural beauty of Umstead State Park, and premier shopping at Crabtree Valley Mall, and don't forget the close proximity of the new Trader Joe's and numerous other local gems! With quick access to both Raleigh and Durham, commuting and exploring the best of the Triangle is effortless.
Home Details
Home Type
- Single Family
Est. Annual Taxes
- $6,062
Year Built
- Built in 1989
Lot Details
- 0.38 Acre Lot
- Cul-De-Sac
- Southwest Facing Home
- Wrought Iron Fence
- Wood Fence
- Landscaped
- Irrigation Equipment
- Back Yard Fenced and Front Yard
Parking
- 2 Car Attached Garage
- Side Facing Garage
- Private Driveway
Home Design
- Transitional Architecture
- Traditional Architecture
- Brick Foundation
- Architectural Shingle Roof
Interior Spaces
- 3,213 Sq Ft Home
- 2-Story Property
- Open Floorplan
- Built-In Features
- Smooth Ceilings
- Ceiling Fan
- Gas Log Fireplace
- Fireplace Features Masonry
- ENERGY STAR Qualified Windows
- French Doors
- Entrance Foyer
- Living Room with Fireplace
- Breakfast Room
- Dining Room
- Bonus Room
- Storm Doors
Kitchen
- Eat-In Kitchen
- Built-In Double Oven
- Built-In Gas Oven
- Gas Range
- Microwave
- Kitchen Island
- Granite Countertops
Flooring
- Wood
- Carpet
- Tile
Bedrooms and Bathrooms
- 4 Bedrooms
- Walk-In Closet
- Double Vanity
- Soaking Tub
- Walk-in Shower
Laundry
- Laundry Room
- Laundry on upper level
- Dryer
- Washer
Attic
- Attic Floors
- Unfinished Attic
Outdoor Features
- Deck
- Rain Gutters
- Front Porch
Schools
- York Elementary School
- Leesville Road Middle School
- Leesville Road High School
Utilities
- Zoned Heating and Cooling
- Heating System Uses Natural Gas
- Tankless Water Heater
Community Details
- No Home Owners Association
- Stonehenge Subdivision
Listing and Financial Details
- Assessor Parcel Number 0797.05-17-0748.000
Map
Home Values in the Area
Average Home Value in this Area
Property History
| Date | Event | Price | Change | Sq Ft Price |
|---|---|---|---|---|
| 01/29/2025 01/29/25 | Sold | $748,750 | -0.2% | $233 / Sq Ft |
| 12/18/2024 12/18/24 | Pending | -- | -- | -- |
| 11/28/2024 11/28/24 | For Sale | $750,000 | -- | $233 / Sq Ft |
Tax History
| Year | Tax Paid | Tax Assessment Tax Assessment Total Assessment is a certain percentage of the fair market value that is determined by local assessors to be the total taxable value of land and additions on the property. | Land | Improvement |
|---|---|---|---|---|
| 2024 | $5,463 | $695,771 | $180,000 | $515,771 |
| 2023 | $5,340 | $488,039 | $120,000 | $368,039 |
| 2022 | $4,961 | $488,039 | $120,000 | $368,039 |
| 2021 | $4,769 | $488,039 | $120,000 | $368,039 |
| 2020 | $4,682 | $488,039 | $120,000 | $368,039 |
| 2019 | $5,038 | $433,030 | $100,000 | $333,030 |
| 2018 | $4,751 | $433,030 | $100,000 | $333,030 |
| 2017 | $4,525 | $433,030 | $100,000 | $333,030 |
| 2016 | $2,332 | $433,030 | $100,000 | $333,030 |
| 2015 | $1,863 | $429,081 | $124,000 | $305,081 |
| 2014 | $1,833 | $429,081 | $124,000 | $305,081 |
Mortgage History
| Date | Status | Loan Amount | Loan Type |
|---|---|---|---|
| Open | $598,750 | New Conventional | |
| Closed | $598,750 | New Conventional | |
| Previous Owner | $210,000 | New Conventional | |
| Previous Owner | $217,500 | New Conventional | |
| Previous Owner | $31,000 | Credit Line Revolving | |
| Previous Owner | $220,000 | Purchase Money Mortgage | |
| Previous Owner | $100,000 | Credit Line Revolving | |
| Previous Owner | $280,000 | Fannie Mae Freddie Mac | |
| Previous Owner | $150,000 | Credit Line Revolving | |
| Previous Owner | $152,000 | Unknown |
Deed History
| Date | Type | Sale Price | Title Company |
|---|---|---|---|
| Warranty Deed | $749,000 | None Listed On Document | |
| Warranty Deed | $749,000 | None Listed On Document | |
| Warranty Deed | $432,000 | None Available |
Similar Homes in Raleigh, NC
Source: Doorify MLS
MLS Number: 10065320
APN: 0797.05-17-0748-000
- 7713 Stonehenge Farm Ln
- 7401 Ray Rd
- 7433 Deer Track Dr
- 7653 Trowbridge Ct
- 7816 Tylerton Dr
- 7705 Glenharden Dr
- 7209 Halstead Ln
- 2611 Sawmill Rd
- 7317 Mill Ridge Rd
- 8418 Wheatstone Ln
- 7109 River Birch Dr
- 3217 Brennan Dr
- 2704 Pidgeon Hill Rd
- 8326 Ray Rd
- 2513 Boothbay Ct
- 2416 Boothbay Ct
- 6817 Fairpoint Ct
- 2428 Havershire Dr
- 4203 Norman Ridge Ln
- 7736 Falcon Rest Cir Unit 7736
