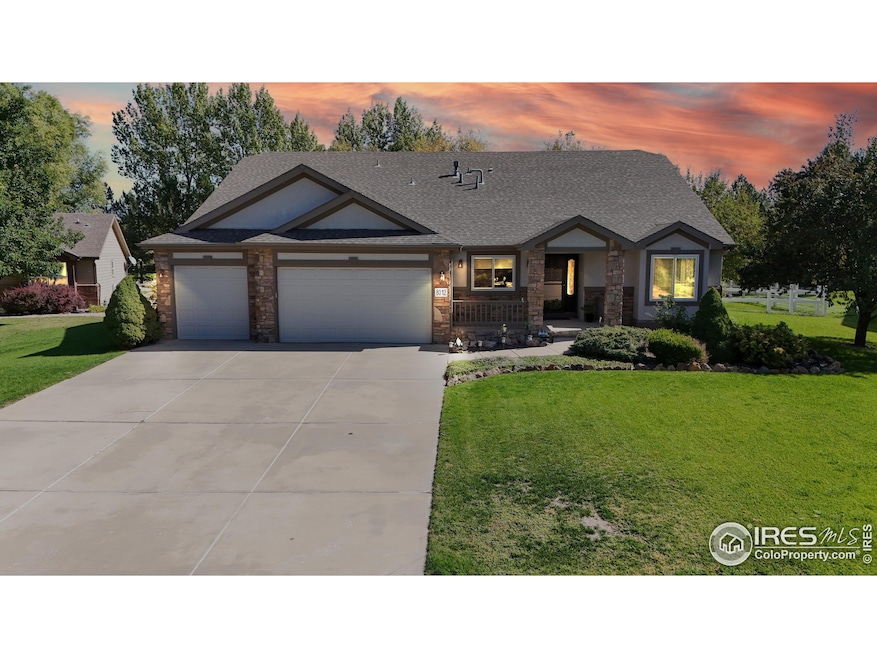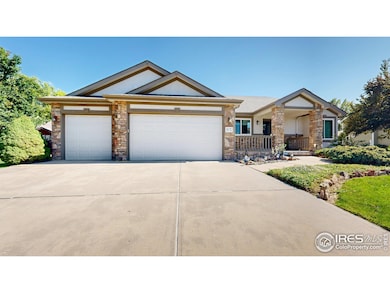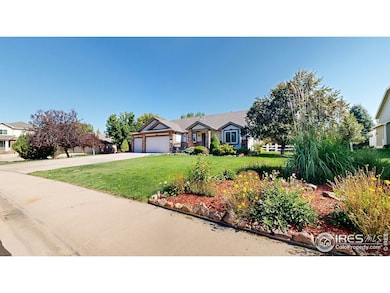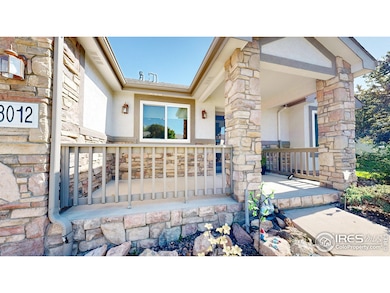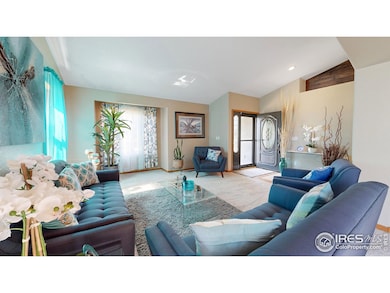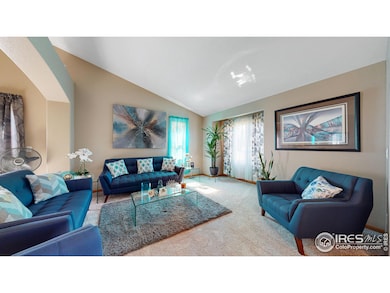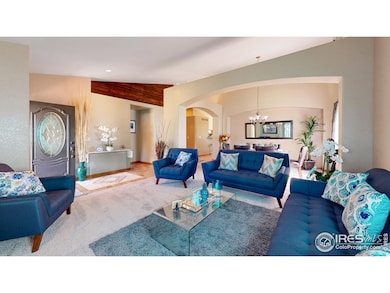
8012 N Louden Crossing Ct Fort Collins, CO 80528
Estimated payment $5,086/month
Highlights
- Open Floorplan
- Cathedral Ceiling
- Home Office
- Contemporary Architecture
- Wood Flooring
- Cul-De-Sac
About This Home
Nestled on an idyllic 1/2 acre lot, this beautiful home offers the perfect blend of outdoor paradise and indoor comfort. Step outside to a 16 x 9 gazebo, cozy fire pit, mature trees, and a pleasant patio area-ideal for relaxation or entertaining guests. Inside, enjoy the spacious ranch-style floor plan with soaring ceilings and plenty of natural light. The open design features a main-level office, a huge eat-in kitchen, a formal dining room, and a large laundry room. The family room is anchored by a beautiful fireplace, creating the perfect space to unwind. The finished basement takes it a step further with a wet bar, a recreation room for entertaining, two additional bedrooms, and a beautifully appointed bathroom. Situated on a cul-de-sac in an unbeatable location, you're just minutes away from Windsor, Fort Collins, Timnath, and Loveland. With NO Metro Tax, this is an exceptional opportunity that won't last long. Home back on market due to buyer contingency not selling.
Open House Schedule
-
Saturday, April 26, 20252:00 to 4:00 pm4/26/2025 2:00:00 PM +00:004/26/2025 4:00:00 PM +00:00Add to Calendar
Home Details
Home Type
- Single Family
Est. Annual Taxes
- $5,171
Year Built
- Built in 2002
Lot Details
- 0.51 Acre Lot
- Cul-De-Sac
- West Facing Home
- Fenced
- Sprinkler System
HOA Fees
- $50 Monthly HOA Fees
Parking
- 3 Car Attached Garage
- Garage Door Opener
Home Design
- Contemporary Architecture
- Wood Frame Construction
- Composition Roof
- Stucco
- Stone
Interior Spaces
- 4,285 Sq Ft Home
- 1-Story Property
- Open Floorplan
- Wet Bar
- Bar Fridge
- Cathedral Ceiling
- Ceiling Fan
- Gas Fireplace
- Window Treatments
- Family Room
- Dining Room
- Home Office
Kitchen
- Eat-In Kitchen
- Electric Oven or Range
- Microwave
- Dishwasher
- Disposal
Flooring
- Wood
- Carpet
- Tile
Bedrooms and Bathrooms
- 6 Bedrooms
- Walk-In Closet
- Primary bathroom on main floor
Laundry
- Laundry on main level
- Dryer
- Washer
Outdoor Features
- Patio
- Outdoor Storage
Schools
- Bamford Elementary School
- Timnath Middle-High School
Utilities
- Forced Air Heating and Cooling System
- High Speed Internet
- Cable TV Available
Listing and Financial Details
- Assessor Parcel Number R1601624
Community Details
Overview
- Association fees include common amenities, management
- Shutts/Country Farms Subdivision
Recreation
- Park
Map
Home Values in the Area
Average Home Value in this Area
Tax History
| Year | Tax Paid | Tax Assessment Tax Assessment Total Assessment is a certain percentage of the fair market value that is determined by local assessors to be the total taxable value of land and additions on the property. | Land | Improvement |
|---|---|---|---|---|
| 2025 | $5,171 | $53,600 | $13,400 | $40,200 |
| 2024 | $5,171 | $53,600 | $13,400 | $40,200 |
| 2022 | $4,677 | $43,750 | $7,179 | $36,571 |
| 2021 | $4,725 | $45,009 | $7,386 | $37,623 |
| 2020 | $4,260 | $40,240 | $7,386 | $32,854 |
| 2019 | $4,275 | $40,240 | $7,386 | $32,854 |
| 2018 | $3,804 | $36,958 | $7,438 | $29,520 |
| 2017 | $3,798 | $36,958 | $7,438 | $29,520 |
| 2016 | $3,503 | $33,934 | $8,223 | $25,711 |
| 2015 | $3,464 | $33,930 | $8,220 | $25,710 |
| 2014 | $2,373 | $30,920 | $8,220 | $22,700 |
Property History
| Date | Event | Price | Change | Sq Ft Price |
|---|---|---|---|---|
| 04/23/2025 04/23/25 | Price Changed | $825,000 | -1.2% | $193 / Sq Ft |
| 02/05/2025 02/05/25 | For Sale | $835,000 | +31.5% | $195 / Sq Ft |
| 05/13/2022 05/13/22 | Off Market | $635,000 | -- | -- |
| 02/12/2021 02/12/21 | Sold | $635,000 | -0.8% | $159 / Sq Ft |
| 01/07/2021 01/07/21 | For Sale | $640,000 | +40.7% | $160 / Sq Ft |
| 01/28/2019 01/28/19 | Off Market | $455,000 | -- | -- |
| 01/28/2019 01/28/19 | Off Market | $424,900 | -- | -- |
| 05/17/2017 05/17/17 | Sold | $455,000 | -4.2% | $172 / Sq Ft |
| 04/08/2017 04/08/17 | Pending | -- | -- | -- |
| 09/13/2016 09/13/16 | For Sale | $475,000 | +11.8% | $180 / Sq Ft |
| 12/03/2014 12/03/14 | Sold | $424,900 | -9.6% | $161 / Sq Ft |
| 11/03/2014 11/03/14 | Pending | -- | -- | -- |
| 07/11/2014 07/11/14 | For Sale | $469,900 | -- | $178 / Sq Ft |
Deed History
| Date | Type | Sale Price | Title Company |
|---|---|---|---|
| Special Warranty Deed | $635,000 | Unified Title Company | |
| Interfamily Deed Transfer | -- | Homestead Title & Escrow | |
| Interfamily Deed Transfer | -- | Land Title Guarantee Co | |
| Warranty Deed | $455,000 | First American | |
| Interfamily Deed Transfer | -- | None Available | |
| Warranty Deed | $424,900 | Tggt | |
| Interfamily Deed Transfer | -- | Fita | |
| Interfamily Deed Transfer | -- | -- | |
| Warranty Deed | $346,691 | -- |
Mortgage History
| Date | Status | Loan Amount | Loan Type |
|---|---|---|---|
| Open | $596,000 | Balloon | |
| Closed | $508,000 | New Conventional | |
| Previous Owner | $427,000 | New Conventional | |
| Previous Owner | $423,750 | New Conventional | |
| Previous Owner | $400,000 | New Conventional | |
| Previous Owner | $339,920 | New Conventional | |
| Previous Owner | $226,000 | Adjustable Rate Mortgage/ARM | |
| Previous Owner | $117,000 | New Conventional | |
| Previous Owner | $180,500 | Unknown | |
| Previous Owner | $172,500 | Stand Alone Refi Refinance Of Original Loan | |
| Previous Owner | $29,000 | Unknown | |
| Previous Owner | $176,400 | Unknown | |
| Previous Owner | $182,101 | Unknown | |
| Previous Owner | $150,000 | No Value Available | |
| Previous Owner | $248,000 | Construction | |
| Previous Owner | $19,871 | Credit Line Revolving |
Similar Homes in Fort Collins, CO
Source: IRES MLS
MLS Number: 1025835
APN: 86224-48-022
- 8119 Lighthouse Ln
- 8211 Lighthouse Lane Ct
- 8071 Lighthouse Ln
- 8356 Louden Cir
- 8388 Castaway Dr
- 8383 Castaway Dr
- 8412 Cromwell Cir
- 5274 Coral
- 8465 Cromwell Dr Unit 1
- 7747 Promontory Dr
- 8112 Mummy Range Dr
- 8406 Spinnaker Bay Dr
- 8404 Mummy Range Dr
- 4429 Julian Ct
- 6809 Pumpkin Ridge Dr
- 8205 Hallett Ct
- 8333 Mummy Range Dr
- 7695 Spyglass Ct
- 4404 Flattop Ct
- 6531 Aberdour Cir
