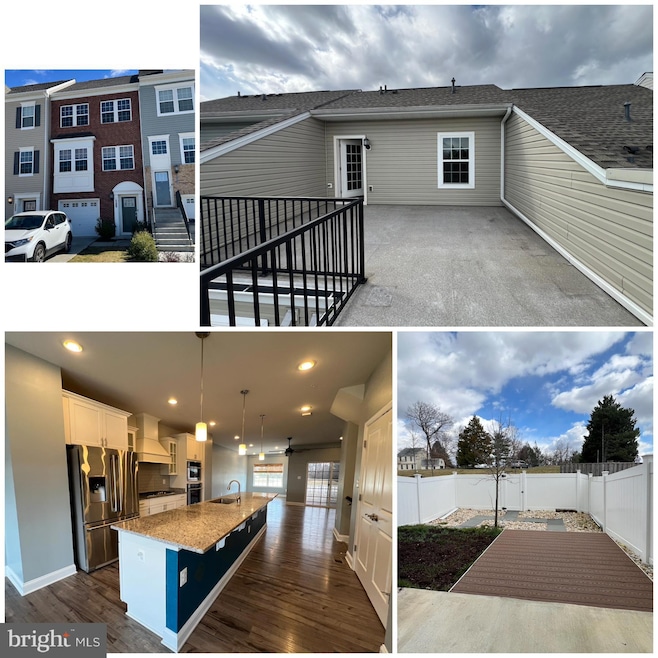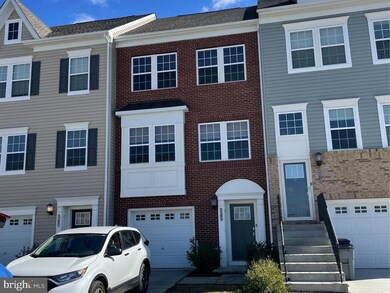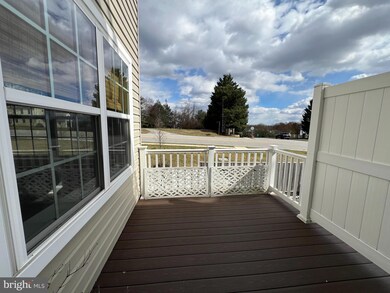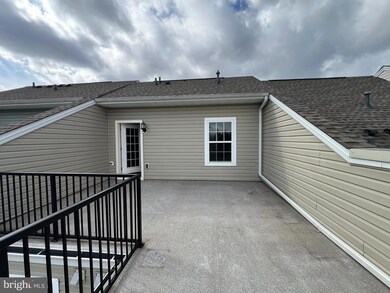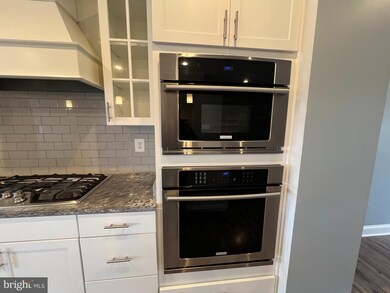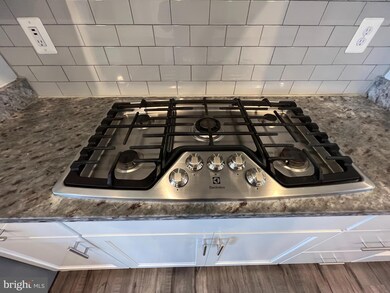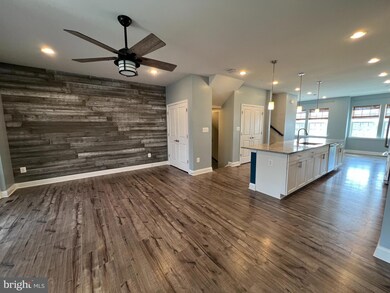
8012 Trotters Chase Daniels, MD 21043
Estimated payment $4,824/month
Highlights
- Rooftop Deck
- Eat-In Gourmet Kitchen
- Colonial Architecture
- Rockburn Elementary School Rated A
- Open Floorplan
- Cathedral Ceiling
About This Home
Welcome to 8012 Trotters Chase, a beautifully upgraded 4-level townhome in the sought-after Trotters Knoll community of Ellicott City, MD. Built in 2019 and boasting 2,896 finished square feet, this stunning home stands out with over $33,000 in upgrades and enhancements, making it one of the most desirable properties in the neighborhood.
From the moment you step inside, you’ll notice the thoughtful additions and modern touches that set this home apart. The entry floor features a striking brick accent wall, adding character to the open living space, along with a bedroom, full bath and one car garage which flows seamlessly upstairs into the gourmet kitchen with upgraded appliances, a 14-foot island, gas cooktop, double wall oven, and 42-inch cabinets.
The home’s bump-out extension adds valuable square footage across all four levels, culminating in the largest rooftop terrace in the community — perfect for entertaining or relaxing under the stars. A custom reclaimed wood accent wall adds warmth and texture to the living space.
The entry level opens to a private outdoor retreat, including a vinyl-fenced backyard ($3,800), French drain system ($1,500), patio under the main deck ($2,800), and a second Trex deck ($3,000), all designed for low-maintenance enjoyment. The first-floor Trex deck with privacy wall ($7,500) offers an additional outdoor space, blending comfort with privacy.
The primary suite features a walk-in closet, decorative upgraded trey ceiling, upgraded bath with dual sinks and a luxurious shower and more. All bedrooms and the living room are equipped with ceiling fans ($1,500), and all windows feature custom blinds ($1,800) for added privacy.
The top floor loft offers unmatched versatility — perfect as a guest suite, family room, or office — with access to the rooftop terrace. A massive custom wardrobe ($3,500) provides unparalleled storage on this level, ensuring functionality meets style.
Other upgrades include replacing carpet in the hallway and bedrooms with luxury vinyl plank flooring ($4,200), enhancing both durability and aesthetic appeal.
Located just minutes from Ft Meade, Lifetime Fitness, Costco, Target, Giant, and more, this home also enjoys proximity to Historic Ellicott City and top-rated Howard County schools, including Rockburn Elementary, Elkridge Landing Middle, and Long Reach High.
With its unbeatable combination of square footage, high-end upgrades, outdoor living spaces, and prime location, 8012 Trotters Chase offers exceptional value based on cost per finished square foot, plus a garage and expansive rooftop deck.
This isn’t just a house — it’s a lifestyle upgrade.
Townhouse Details
Home Type
- Townhome
Est. Annual Taxes
- $7,576
Year Built
- Built in 2019
Lot Details
- 1,960 Sq Ft Lot
- Cul-De-Sac
- Privacy Fence
- Vinyl Fence
- Landscaped
- Sprinkler System
- Back Yard
- Property is in very good condition
HOA Fees
- $115 Monthly HOA Fees
Parking
- 1 Car Attached Garage
- 1 Driveway Space
- Front Facing Garage
Home Design
- Colonial Architecture
- Brick Exterior Construction
- Slab Foundation
- Architectural Shingle Roof
- Vinyl Siding
Interior Spaces
- 2,896 Sq Ft Home
- Property has 4 Levels
- Open Floorplan
- Built-In Features
- Tray Ceiling
- Cathedral Ceiling
- Ceiling Fan
- Recessed Lighting
- Double Pane Windows
- Window Treatments
- Sliding Windows
- Window Screens
- Atrium Doors
- Six Panel Doors
- Family Room Off Kitchen
- Formal Dining Room
- Attic
Kitchen
- Eat-In Gourmet Kitchen
- Built-In Self-Cleaning Double Oven
- Gas Oven or Range
- Cooktop<<rangeHoodToken>>
- <<builtInMicrowave>>
- Ice Maker
- Dishwasher
- Stainless Steel Appliances
- Kitchen Island
- Disposal
Flooring
- Wood
- Ceramic Tile
- Luxury Vinyl Plank Tile
Bedrooms and Bathrooms
- Walk-In Closet
- Walk-in Shower
Laundry
- Dryer
- Washer
Eco-Friendly Details
- Energy-Efficient Windows
Outdoor Features
- Multiple Balconies
- Rooftop Deck
- Patio
- Exterior Lighting
Utilities
- Forced Air Zoned Heating and Cooling System
- Tankless Water Heater
- Natural Gas Water Heater
Listing and Financial Details
- Tax Lot 77
- Assessor Parcel Number 1401601183
- $650 Front Foot Fee per year
Community Details
Overview
- Association fees include common area maintenance, management, reserve funds, road maintenance, snow removal
- Trotter's Knoll HOA
- Property Manager
Amenities
- Picnic Area
Recreation
- Community Playground
Pet Policy
- Pets Allowed
Map
Home Values in the Area
Average Home Value in this Area
Tax History
| Year | Tax Paid | Tax Assessment Tax Assessment Total Assessment is a certain percentage of the fair market value that is determined by local assessors to be the total taxable value of land and additions on the property. | Land | Improvement |
|---|---|---|---|---|
| 2024 | $7,551 | $581,500 | $0 | $0 |
| 2023 | $7,118 | $534,500 | $190,000 | $344,500 |
| 2022 | $6,715 | $488,600 | $0 | $0 |
| 2021 | $6,206 | $442,700 | $0 | $0 |
| 2020 | $6,042 | $396,800 | $110,700 | $286,100 |
| 2019 | $1,236 | $85,700 | $85,700 | $0 |
Property History
| Date | Event | Price | Change | Sq Ft Price |
|---|---|---|---|---|
| 03/22/2025 03/22/25 | Pending | -- | -- | -- |
| 04/22/2024 04/22/24 | Rented | $3,650 | 0.0% | -- |
| 04/12/2024 04/12/24 | Under Contract | -- | -- | -- |
| 03/31/2024 03/31/24 | Price Changed | $3,650 | -1.4% | $1 / Sq Ft |
| 03/03/2024 03/03/24 | For Rent | $3,700 | -- | -- |
Purchase History
| Date | Type | Sale Price | Title Company |
|---|---|---|---|
| Deed | $362,690 | Calatlantic Title Of Md Inc | |
| Deed | $565,440 | Calatlantic Title Of Md Inc |
Mortgage History
| Date | Status | Loan Amount | Loan Type |
|---|---|---|---|
| Open | $455,000 | New Conventional | |
| Closed | $356,119 | FHA | |
| Closed | $452,352 | New Conventional |
Similar Home in the area
Source: Bright MLS
MLS Number: MDHW2050044
APN: 01-601183
- 7904 Brightmeadow Ct
- 7962 Brightmeadow Ct
- 7954 Brightlight Place
- 7967 Brightmeadow Ct
- 8156 Trotters Chase
- 5905-2 Logans Way Unit 2
- 5616 Montgomery Rd
- 6021 Prairie Landing Way
- 5916 Talbot Dr
- 5803 Lois Ln
- 5979 Glen Willow Way
- 6034 Maple Hill Rd
- 5811 Duncan Dr
- 5721 Rosanna Place
- 6006 Charles Crossing
- 5830 Shady Oak Ln
- 5915 Autumn Spell
- 5769 Richards Valley Rd
- 6028 Talbot Dr
- 7719 Graystone Ct
