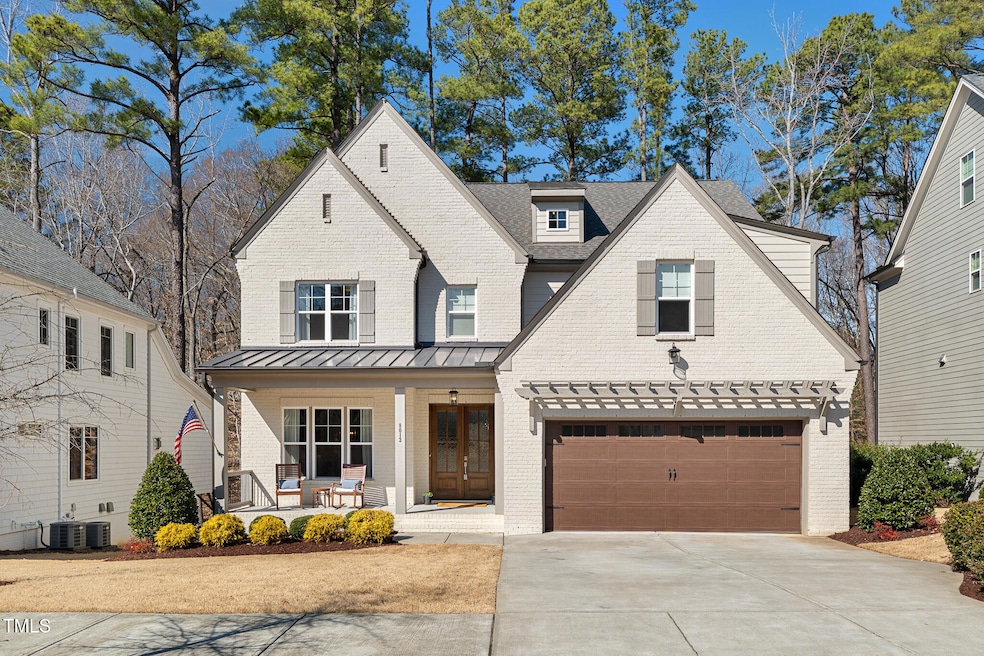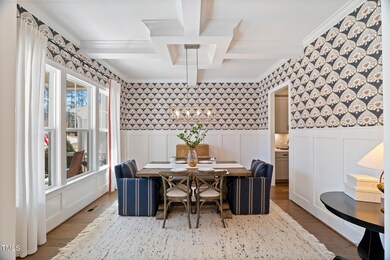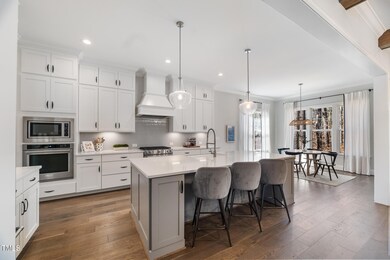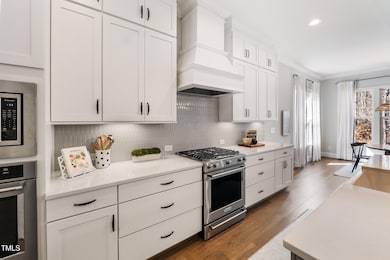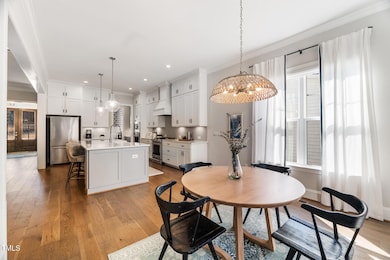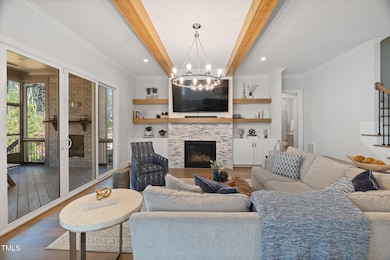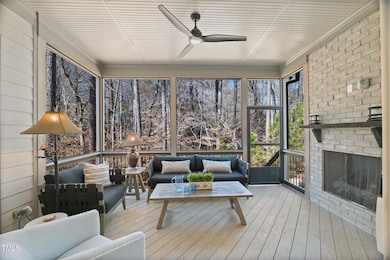
8013 Ghost Pony Trail Raleigh, NC 27613
Highlights
- Open Floorplan
- Family Room with Fireplace
- Transitional Architecture
- Leesville Road Elementary School Rated A
- Vaulted Ceiling
- 4-minute walk to Leesville Park
About This Home
As of April 2025Welcome to Westlake at Country Trail! This home seamlessly blends luxury and comfort with an open floor plan, showcasing fine craftsmanship and modern details. Situated in a prime location near Leesville Schools, Community Library, and Park, and Lake Lynn walking trail, this home offers both convenience and a peaceful setting. The main level features engineered hardwoods and a chef's kitchen with granite countertops, custom cabinetry with crown trim, stainless steel appliances (2020), a 2024 wall oven, a center island with breakfast bar and farmhouse sink, and a butler's pantry. The family room is highlighted by a custom surround fireplace with built-ins, wooden ceiling beams, and a large wall of windows for natural light. A first-floor bedroom provides privacy and comfort for visitors. Upstairs, the primary suite boasts a vaulted ceiling and serene wooded views. The ensuite bathroom features dual vanities, custom cabinetry, a soaking tub with picture window, and a frameless glass shower. Additional space is offered by the large bonus room and unfinished walk-up 3rd-floor storage, ready for future finishing. 2024 generator included! Enjoy outdoor living with a screened porch with gas logs and a picturesque rocking chair front porch. Located just minutes from the Springdale Area Recreation Club and Seven Oaks Swim & Tennis, this home provides endless opportunities for engagement and activity. Welcome!
Last Agent to Sell the Property
Christina Valkanoff Realty Group License #233901
Home Details
Home Type
- Single Family
Est. Annual Taxes
- $8,068
Year Built
- Built in 2020
Lot Details
- 10,019 Sq Ft Lot
HOA Fees
- $50 Monthly HOA Fees
Parking
- 2 Car Attached Garage
- Front Facing Garage
Home Design
- Transitional Architecture
- Traditional Architecture
- Brick Veneer
- Shingle Roof
- Metal Roof
Interior Spaces
- 3,700 Sq Ft Home
- 2-Story Property
- Open Floorplan
- Built-In Features
- Crown Molding
- Beamed Ceilings
- Coffered Ceiling
- Smooth Ceilings
- Vaulted Ceiling
- Ceiling Fan
- Gas Log Fireplace
- Sliding Doors
- Mud Room
- Entrance Foyer
- Family Room with Fireplace
- 2 Fireplaces
- Breakfast Room
- Dining Room
- Screened Porch
- Storage
- Basement
- Crawl Space
Kitchen
- Butlers Pantry
- Built-In Oven
- Gas Range
- Microwave
- Dishwasher
- Stainless Steel Appliances
- Kitchen Island
- Granite Countertops
Flooring
- Wood
- Carpet
- Tile
Bedrooms and Bathrooms
- 4 Bedrooms
- Main Floor Bedroom
- Walk-In Closet
- 3 Full Bathrooms
- Double Vanity
- Private Water Closet
- Separate Shower in Primary Bathroom
- Soaking Tub
- Walk-in Shower
Laundry
- Laundry Room
- Laundry on upper level
Attic
- Attic Floors
- Permanent Attic Stairs
- Unfinished Attic
Outdoor Features
- Patio
- Outdoor Fireplace
- Rain Gutters
Schools
- Leesville Road Elementary And Middle School
- Leesville Road High School
Utilities
- Central Air
- Heating System Uses Natural Gas
- Heat Pump System
- Power Generator
- Natural Gas Connected
- Gas Water Heater
Community Details
- Westlake At Country Trail HOA, Phone Number (919) 604-7120
- Westlake At Country Trail Subdivision
Listing and Financial Details
- Assessor Parcel Number 0787478888
Map
Home Values in the Area
Average Home Value in this Area
Property History
| Date | Event | Price | Change | Sq Ft Price |
|---|---|---|---|---|
| 04/17/2025 04/17/25 | Sold | $1,245,000 | -2.4% | $336 / Sq Ft |
| 03/01/2025 03/01/25 | Pending | -- | -- | -- |
| 02/26/2025 02/26/25 | For Sale | $1,275,000 | -- | $345 / Sq Ft |
Tax History
| Year | Tax Paid | Tax Assessment Tax Assessment Total Assessment is a certain percentage of the fair market value that is determined by local assessors to be the total taxable value of land and additions on the property. | Land | Improvement |
|---|---|---|---|---|
| 2024 | $8,068 | $926,676 | $170,000 | $756,676 |
| 2023 | $7,404 | $677,444 | $150,000 | $527,444 |
| 2022 | $6,879 | $677,444 | $150,000 | $527,444 |
| 2021 | $6,612 | $677,444 | $150,000 | $527,444 |
| 2020 | $1,433 | $150,000 | $150,000 | $0 |
| 2019 | $1,738 | $150,000 | $150,000 | $0 |
| 2018 | $1,639 | $150,000 | $150,000 | $0 |
Mortgage History
| Date | Status | Loan Amount | Loan Type |
|---|---|---|---|
| Open | $892,500 | New Conventional | |
| Closed | $892,500 | New Conventional | |
| Previous Owner | $216,500 | Construction | |
| Previous Owner | $150,000 | Credit Line Revolving | |
| Previous Owner | $507,500 | New Conventional | |
| Previous Owner | $144,200 | New Conventional | |
| Previous Owner | $144,200 | Stand Alone Second | |
| Previous Owner | $560,000 | Commercial | |
| Previous Owner | $5,000,000 | Purchase Money Mortgage |
Deed History
| Date | Type | Sale Price | Title Company |
|---|---|---|---|
| Warranty Deed | $1,245,000 | None Listed On Document | |
| Warranty Deed | $1,245,000 | None Listed On Document | |
| Warranty Deed | $725,000 | None Available | |
| Warranty Deed | -- | None Available | |
| Warranty Deed | $163,000 | None Available |
Similar Homes in Raleigh, NC
Source: Doorify MLS
MLS Number: 10078526
APN: 0787.06-47-8888-000
- 4211 Norman Ridge Ln
- 4203 Norman Ridge Ln
- 7804 Hilburn Dr
- 8713 Little Deer Ln
- 4401 Sprague Rd
- 7709 Highlandview Cir
- 7816 Tylerton Dr
- 7510 Latteri Ct
- 4704 Lancashire Dr
- 4217 Pike Rd
- 7705 Glenharden Dr
- 8805 Leesville Rd
- 7112 Benhart Dr
- 5217 Tanglewild Dr
- 7117 Sandringham Dr
- 4232 Vienna Crest Dr
- 8701 Oneal Rd
- 7120 Sandringham Dr
- 6036 Epping Forest Dr
- 5265 Aleppo Ln
