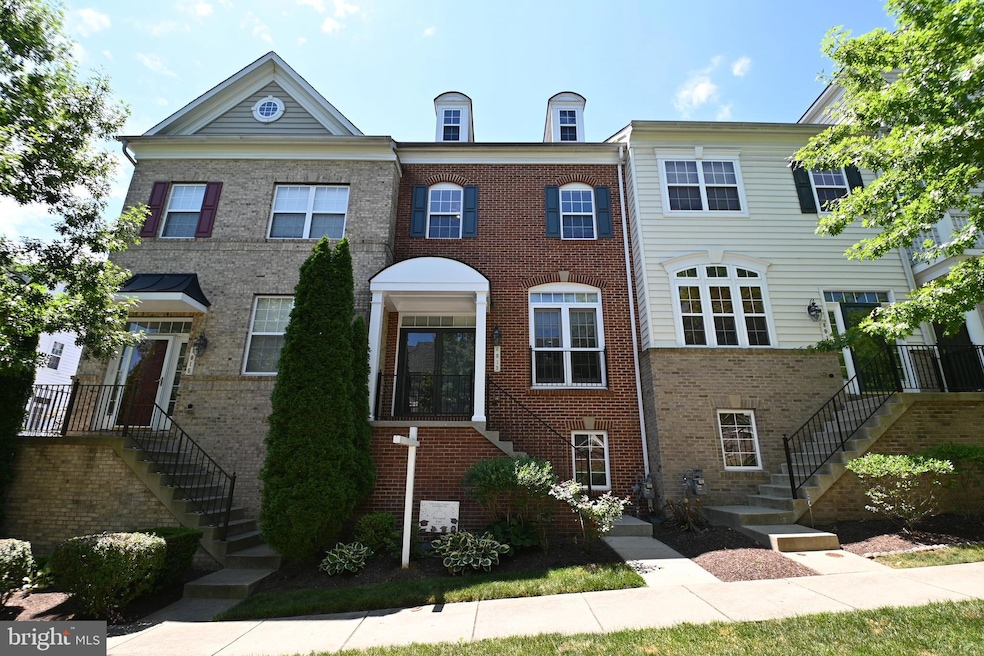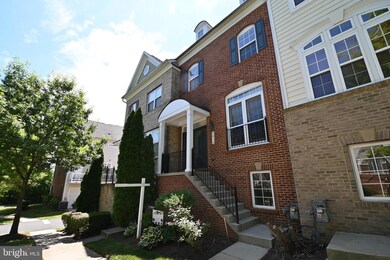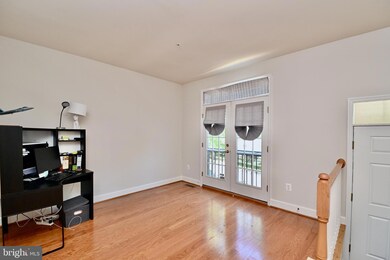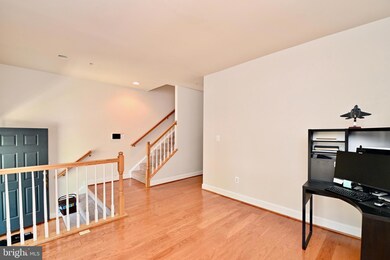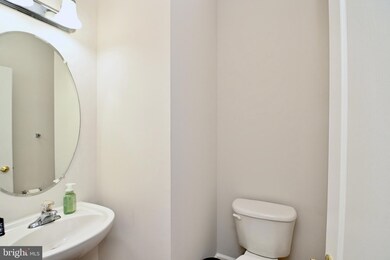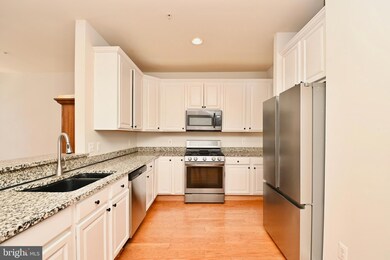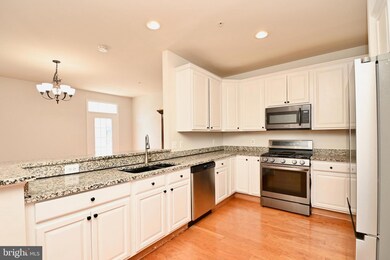
8013 Homefield Dr Hyattsville, MD 20785
Summerfield NeighborhoodHighlights
- Contemporary Architecture
- Forced Air Heating and Cooling System
- Dining Area
- 2 Car Attached Garage
About This Home
As of November 2024Back on the Market - This is a great home for a serious buyer who needs some closing assistance ! OMG - This freshly painted 3 level, turnkey townhouse is ready for you. Park in your two car garage with some parking pad space in the rear driveway and ample street parking. There is a fully finished recreation room on the garage level with a powder room and two storage closets. Your visitors will love the welcoming double door entry to the foyer that overlooks a spacious living area with a Juliet balcony. There is hardwood flooring on the main level, an oversized, sun-filled family room, a middle kitchen (w/stainless steel appliances, new dishwasher, granite countertops and a walk in pantry), dining/den space in the rear, and a rear deck on the main level. The upper level houses the primary bedroom suite with a separate en suite bath and a walk in closet. Two secondary bedrooms and a laundry room with a washer/dryer complete the upper level. The community center is a couple of blocks away complete with a lounge/rental room space, a gym, pool and on site property manager. This property is a couple of blocks from the Garrett A. Morgan Blvd. Metrorail, loads of shopping, restaurants, Joint Base Andrews, UMD Hospital, Woodmore Town Center, the Beltway, National Harbor, public transportation, and NASA. You'll notice the quaintness of the community as soon as you arrive. Don't delay, make an appointment today. This property is subject to third party approval so please allow 45-60 days for settlement. Some pictures are virtually staged. PLEASE PLEASE PARK ON THE PARKING PAD IN THE REAR OR OBTAIN THE PARKING PASS FOR YOUR CAR FROM THE OWNER DURING BUSINESS HOURS MONDAY THROUGH FRIDAY due to weekday parking restrictions.
Townhouse Details
Home Type
- Townhome
Est. Annual Taxes
- $3,772
Year Built
- Built in 2008
Lot Details
- 1,200 Sq Ft Lot
HOA Fees
- $130 Monthly HOA Fees
Parking
- 2 Car Attached Garage
- Rear-Facing Garage
Home Design
- Contemporary Architecture
- Brick Exterior Construction
- Slab Foundation
Interior Spaces
- Property has 2 Levels
- Dining Area
- Finished Basement
Bedrooms and Bathrooms
- 3 Bedrooms
Utilities
- Forced Air Heating and Cooling System
- Natural Gas Water Heater
Community Details
- Victory Promenade Subdivision
Listing and Financial Details
- Tax Lot 8
- Assessor Parcel Number 17183739455
Map
Home Values in the Area
Average Home Value in this Area
Property History
| Date | Event | Price | Change | Sq Ft Price |
|---|---|---|---|---|
| 11/08/2024 11/08/24 | Sold | $430,000 | -4.4% | $266 / Sq Ft |
| 09/21/2024 09/21/24 | Pending | -- | -- | -- |
| 08/21/2024 08/21/24 | Price Changed | $449,990 | -1.1% | $278 / Sq Ft |
| 08/16/2024 08/16/24 | Price Changed | $454,990 | 0.0% | $282 / Sq Ft |
| 08/16/2024 08/16/24 | For Sale | $454,990 | +1.1% | $282 / Sq Ft |
| 06/15/2024 06/15/24 | Pending | -- | -- | -- |
| 06/13/2024 06/13/24 | For Sale | $449,990 | -- | $278 / Sq Ft |
Tax History
| Year | Tax Paid | Tax Assessment Tax Assessment Total Assessment is a certain percentage of the fair market value that is determined by local assessors to be the total taxable value of land and additions on the property. | Land | Improvement |
|---|---|---|---|---|
| 2024 | $5,800 | $364,333 | $0 | $0 |
| 2023 | $5,426 | $339,200 | $70,000 | $269,200 |
| 2022 | $5,300 | $330,733 | $0 | $0 |
| 2021 | $5,174 | $322,267 | $0 | $0 |
| 2020 | $5,048 | $313,800 | $70,000 | $243,800 |
| 2019 | $5,037 | $313,033 | $0 | $0 |
| 2018 | $5,026 | $312,267 | $0 | $0 |
| 2017 | $5,014 | $311,500 | $0 | $0 |
| 2016 | -- | $289,867 | $0 | $0 |
| 2015 | $5,058 | $268,233 | $0 | $0 |
| 2014 | $5,058 | $246,600 | $0 | $0 |
Mortgage History
| Date | Status | Loan Amount | Loan Type |
|---|---|---|---|
| Open | $430,000 | New Conventional | |
| Previous Owner | $14,144 | Stand Alone Second | |
| Previous Owner | $305,962 | FHA |
Deed History
| Date | Type | Sale Price | Title Company |
|---|---|---|---|
| Deed | $430,000 | Titlemax | |
| Deed | $310,000 | -- |
Similar Homes in the area
Source: Bright MLS
MLS Number: MDPG2112546
APN: 18-3739455
- 510 Jurgensen Place
- 501 Pacer Dr
- 7724 Swan Terrace
- 7716 Nalley Ct
- 201 Garrett a Morgan Blvd
- 7500 Willow Hill Dr
- 801 English Chestnut Dr
- 7298 Mahogany Dr
- 331 Possum Ct
- 921 Bending Branch Way
- 361 Possum Ct
- 0 Central Ave
- 316 Possum Ct
- 7160 Mahogany Dr
- 442 Shady Glen Dr
- 336 Brightseat Rd
- 13 Gentry Ln
- 7411 Shady Glen Terrace
- 841 Alabaster Ct
- 842 Alabaster Ct
