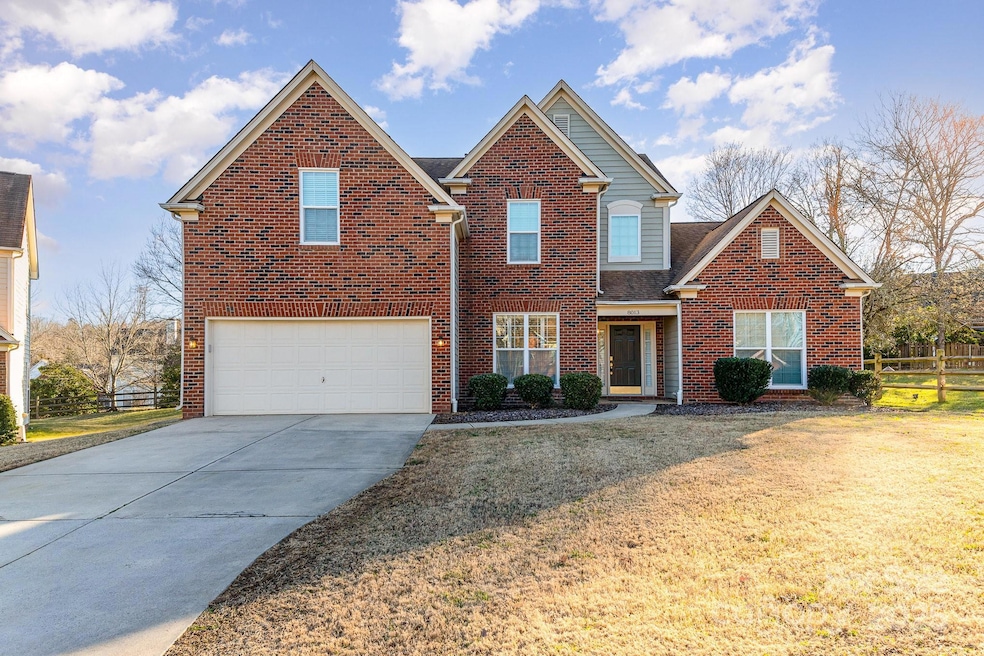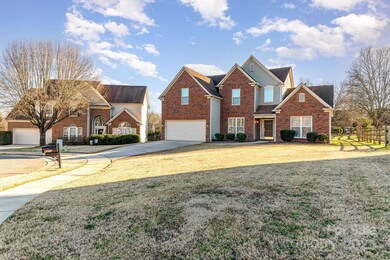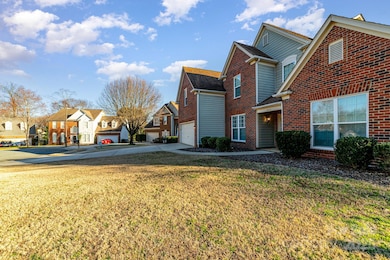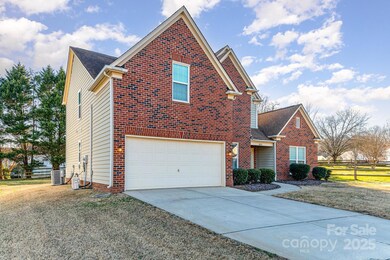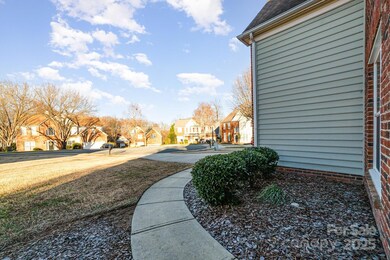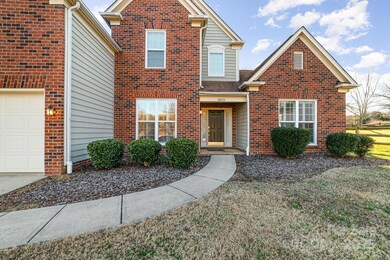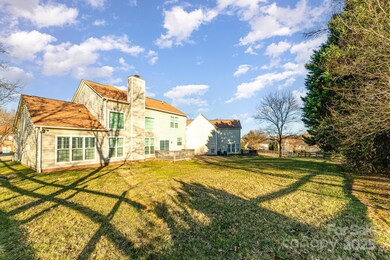
8013 Pelorus Ln Charlotte, NC 28269
Highland Creek NeighborhoodHighlights
- Open Floorplan
- Deck
- Wood Flooring
- Clubhouse
- Transitional Architecture
- Community Pool
About This Home
As of April 2025This one-owner home is nestled on a flat lot on a quiet cul-de-sac, has been well maintained, offers a great floor plan, & is in move-in condition! The main level features hardwood floors throughout, an open great room with tons of natural light, open kitchen with a nice pantry, island, & plenty of cabinet & counter space, owner’s suite with vaulted ceiling, spacious primary bathroom with walk-in closet, and a convenient laundry room adjacent to the garage entry with plenty of cabinet storage; The upper level has four additional bedrooms (one with a walk-in closet) & full bath with a double bowl vanity; Other features include replacement windows, new water heater (2024), custom plantation shutters, & mini split/ductless HVAC in the bonus room; Highland Creek offers excellent community amenities & is conveniently located to I-85 & I-485, restaurants, shopping, golf, & just about everything!
Last Agent to Sell the Property
Carolina Homes Realty Brokerage Email: mark@carolinahomes.realty License #206716
Home Details
Home Type
- Single Family
Est. Annual Taxes
- $3,204
Year Built
- Built in 1998
Lot Details
- Cul-De-Sac
- Level Lot
- Property is zoned R-9PUD
HOA Fees
- $66 Monthly HOA Fees
Parking
- 2 Car Attached Garage
- Garage Door Opener
- 4 Open Parking Spaces
Home Design
- Transitional Architecture
- Brick Exterior Construction
- Slab Foundation
- Vinyl Siding
Interior Spaces
- 2-Story Property
- Open Floorplan
- Wired For Data
- Window Treatments
- Entrance Foyer
- Great Room with Fireplace
- Pull Down Stairs to Attic
- Laundry Room
Kitchen
- Built-In Oven
- Electric Cooktop
- Microwave
- Dishwasher
- Kitchen Island
- Disposal
Flooring
- Wood
- Tile
- Vinyl
Bedrooms and Bathrooms
- Walk-In Closet
- Garden Bath
Outdoor Features
- Deck
Utilities
- Central Air
- Heating System Uses Natural Gas
- Underground Utilities
- Gas Water Heater
- Cable TV Available
Listing and Financial Details
- Assessor Parcel Number 029-742-29
Community Details
Overview
- Hawthorne Management Association, Phone Number (704) 377-0114
- Highland Creek Subdivision
- Mandatory home owners association
Amenities
- Picnic Area
- Clubhouse
Recreation
- Tennis Courts
- Recreation Facilities
- Community Playground
- Community Pool
Security
- Card or Code Access
Map
Home Values in the Area
Average Home Value in this Area
Property History
| Date | Event | Price | Change | Sq Ft Price |
|---|---|---|---|---|
| 04/01/2025 04/01/25 | Sold | $467,500 | 0.0% | $185 / Sq Ft |
| 02/27/2025 02/27/25 | Pending | -- | -- | -- |
| 02/24/2025 02/24/25 | For Sale | $467,500 | -- | $185 / Sq Ft |
Tax History
| Year | Tax Paid | Tax Assessment Tax Assessment Total Assessment is a certain percentage of the fair market value that is determined by local assessors to be the total taxable value of land and additions on the property. | Land | Improvement |
|---|---|---|---|---|
| 2023 | $3,204 | $402,900 | $95,000 | $307,900 |
| 2022 | $2,582 | $254,600 | $60,000 | $194,600 |
| 2021 | $2,571 | $254,600 | $60,000 | $194,600 |
| 2020 | $2,564 | $254,900 | $60,000 | $194,900 |
| 2019 | $2,551 | $254,900 | $60,000 | $194,900 |
| 2018 | $2,666 | $197,600 | $45,000 | $152,600 |
| 2017 | $2,621 | $197,600 | $45,000 | $152,600 |
| 2016 | $2,611 | $197,600 | $45,000 | $152,600 |
| 2015 | $2,600 | $197,600 | $45,000 | $152,600 |
| 2014 | $2,600 | $219,900 | $45,000 | $174,900 |
Mortgage History
| Date | Status | Loan Amount | Loan Type |
|---|---|---|---|
| Open | $267,500 | New Conventional | |
| Closed | $267,500 | New Conventional | |
| Previous Owner | $182,000 | Unknown | |
| Previous Owner | $184,395 | No Value Available |
Deed History
| Date | Type | Sale Price | Title Company |
|---|---|---|---|
| Warranty Deed | $467,500 | None Listed On Document | |
| Warranty Deed | $467,500 | None Listed On Document | |
| Quit Claim Deed | -- | None Listed On Document | |
| Warranty Deed | $194,500 | -- |
Similar Homes in the area
Source: Canopy MLS (Canopy Realtor® Association)
MLS Number: 4225929
APN: 029-742-29
- 1830 Laveta Rd
- 7732 Wingmont Dr
- 8328 Highland Glen Dr Unit D
- 6132 Pale Moss Ln
- 2425 Orofino Ct
- 8412 Brookings Dr
- 8462 Highland Glen Dr Unit B
- 7308 Gallery Pointe Ln
- 7108 Founders Club Ct Unit 29
- 5980 Pale Moss Ln
- 8525 Kilty Ct Unit C
- 5963 Pale Moss Ln
- 5225 Mcchesney Dr
- 5959 Pale Moss Ln
- 1801 Briarcrest Dr NW
- 5807 Mctaggart Ln
- 7409 Tarland Ln
- 9930 Legolas Ln
- 8140 Laurel Run Dr
- 7713 Dunoon Ln
