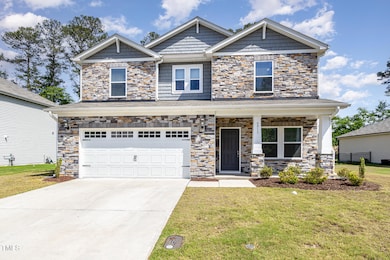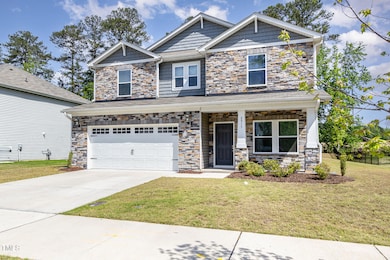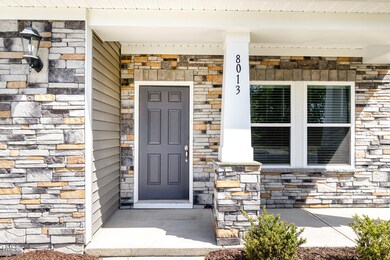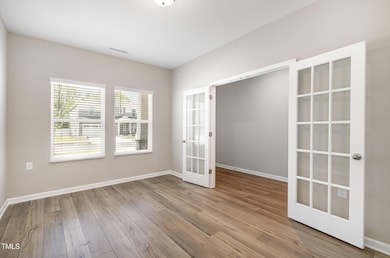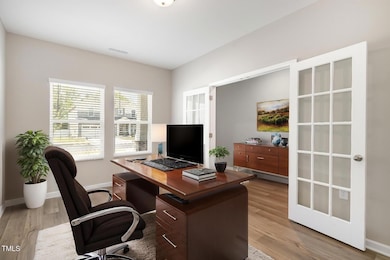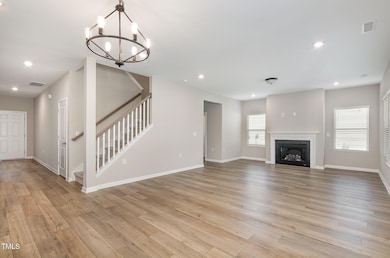
8013 Toddwick Ct Raleigh, NC 27616
Forestville NeighborhoodEstimated payment $3,311/month
Highlights
- Popular Property
- New Construction
- Pasture Views
- Community Cabanas
- Open Floorplan
- ENERGY STAR Certified Homes
About This Home
Welcome home! This beautifully designed 4-bedroom, 2.5-bath property is perfect for families looking for comfort, space, and community. Built in 2023, the home features an open and functional layout with a bright, airy feel throughout.Enjoy flexible living with a spacious loft great for a playroom or second living area and a private study enclosed by French doors that's ideal for working from home. The open gourmet kitchen with plentiful cabinet space, SS appliances and quartz countertop and a walk in pantry, dining, and living areas make everyday living and entertaining a breeze.Step out onto the screened-in porch and enjoy your morning coffee or unwind while overlooking the generously sized backyard—perfect for kids, pets, or future outdoor projects overlooking lush green farmland. The 2-car garage offers plenty of storage, and the community pool is just a short stroll away for weekend fun.Located close to schools, shopping, and major highways, this home checks all the boxes for today's primary homeowner or a savvy investor. Washer, dryer and refrigerator to convey with the house.Interior paint is freshly touched up and house is deep cleaned.
Home Details
Home Type
- Single Family
Est. Annual Taxes
- $4,124
Year Built
- Built in 2023 | New Construction
Lot Details
- 8,712 Sq Ft Lot
- Property fronts an alley
- Landscaped
- Cleared Lot
- Garden
- Front Yard
- Property is zoned R-4
HOA Fees
- $65 Monthly HOA Fees
Parking
- 2 Car Attached Garage
- Parking Accessed On Kitchen Level
- Front Facing Garage
- Garage Door Opener
Property Views
- Pasture
- Neighborhood
Home Design
- Traditional Architecture
- Slab Foundation
- Shingle Roof
- Vinyl Siding
Interior Spaces
- 2,599 Sq Ft Home
- 2-Story Property
- Open Floorplan
- ENERGY STAR Qualified Windows
- Entrance Foyer
- Home Office
- Screened Porch
- Pull Down Stairs to Attic
Kitchen
- Eat-In Kitchen
- Range
- Dishwasher
- Stainless Steel Appliances
- Smart Appliances
- Quartz Countertops
- Disposal
Flooring
- Carpet
- Tile
- Vinyl
Bedrooms and Bathrooms
- 4 Bedrooms
- Walk-in Shower
Laundry
- Laundry on upper level
- Washer and Dryer
Home Security
- Carbon Monoxide Detectors
- Fire and Smoke Detector
Eco-Friendly Details
- Energy-Efficient Appliances
- Energy-Efficient Insulation
- ENERGY STAR Certified Homes
Pool
- Cabana
- Outdoor Pool
Outdoor Features
- Patio
- Rain Gutters
Schools
- Harris Creek Elementary School
- Rolesville Middle School
- Rolesville High School
Utilities
- Zoned Heating and Cooling
- Natural Gas Connected
Listing and Financial Details
- Assessor Parcel Number 1747791238
Community Details
Overview
- Association fees include ground maintenance, storm water maintenance
- Towne Properties Association, Phone Number (513) 381-8696
- Preserve At Louisbury Subdivision
Recreation
- Community Cabanas
- Community Pool
Map
Home Values in the Area
Average Home Value in this Area
Tax History
| Year | Tax Paid | Tax Assessment Tax Assessment Total Assessment is a certain percentage of the fair market value that is determined by local assessors to be the total taxable value of land and additions on the property. | Land | Improvement |
|---|---|---|---|---|
| 2022 | -- | $0 | $0 | $0 |
Property History
| Date | Event | Price | Change | Sq Ft Price |
|---|---|---|---|---|
| 04/25/2025 04/25/25 | For Sale | $519,900 | +18.2% | $200 / Sq Ft |
| 12/15/2023 12/15/23 | Off Market | $440,000 | -- | -- |
| 01/13/2023 01/13/23 | Sold | $440,000 | -5.0% | $177 / Sq Ft |
| 12/05/2022 12/05/22 | Pending | -- | -- | -- |
| 11/22/2022 11/22/22 | For Sale | $462,990 | -- | $186 / Sq Ft |
Similar Homes in Raleigh, NC
Source: Doorify MLS
MLS Number: 10091733
APN: 1747.02-79-1238-000
- 3411 Massey Pond Trail
- 1225 Dimaggio Dr Unit 9
- 1221 Dimaggio Dr Unit 10
- 1216 Dimaggio Dr Unit 29
- 4108 Shadbush St
- 4105 Shadbush St
- 4016 Shadbush St
- 4012 Shadbush St
- 4101 Shadbush St
- 4020 Shadbush St
- 3725 Massey Pond Trail
- 3730 Mason Bluff Dr
- 4120 Shadbush St
- 3724 Massey Pond Trail
- 3720 Massey Pond Trail
- 1229 Dimaggio Dr Unit 8
- 1233 Dimaggio Dr Unit 7
- 4008 Shadbush St
- 3530 Winding Walk Ct
- 1208 Dimaggio Dr Unit 27

