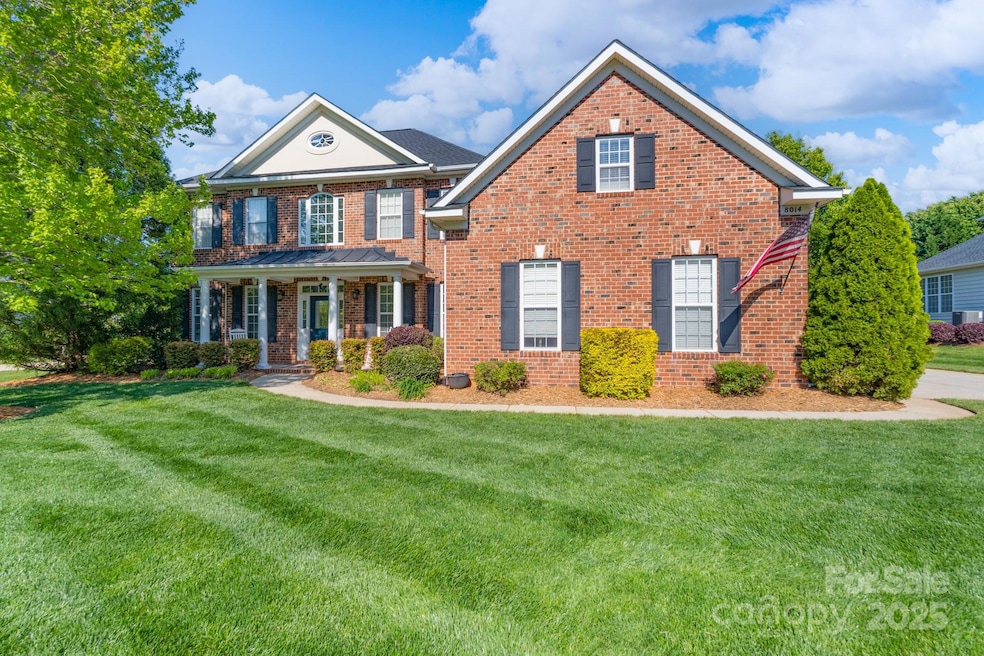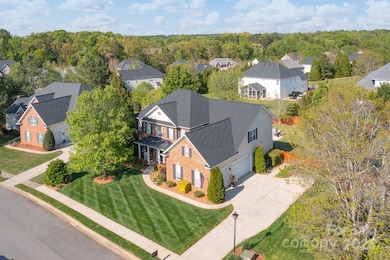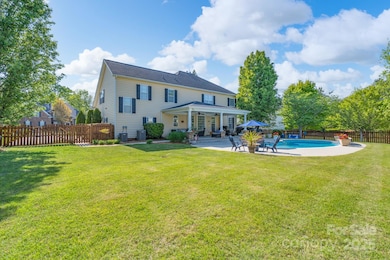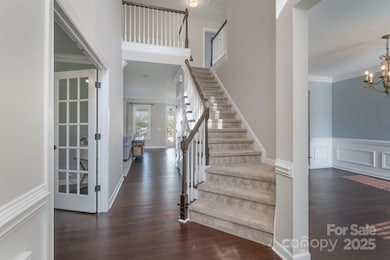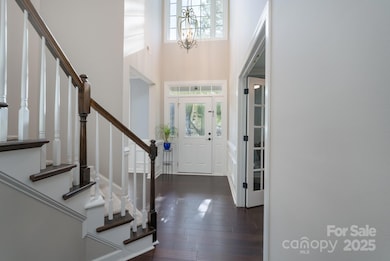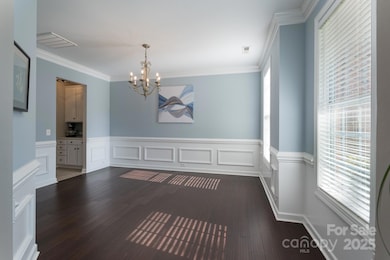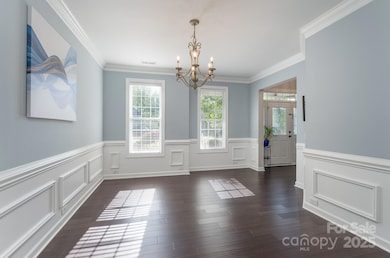
8014 Avanti Dr Waxhaw, NC 28173
Providence Glen NeighborhoodEstimated payment $5,516/month
Highlights
- In Ground Pool
- Open Floorplan
- Pond
- Sandy Ridge Elementary School Rated A
- Private Lot
- Wooded Lot
About This Home
Move-In Ready Home in Sought-After Providence Glen – Marvin School District. This beautifully updated 4-bedroom, 3.5-bath home w/ a pool has everything you’re looking. The heart of the home is the modern kitchen, w/ quartz countertops, & generous cabinet space. The spacious primary w/ fully updated en-suite including tiled shower & a standalone soaking tub. All secondary bed/baths have been upgraded w/ quartz countertops & tile flooring and closet systems for a cohesive, high-end feel. The backyard oasis, w/ a custom gunite pool, 16x30 covered patio that provides privacy & tranquility, perfect for both relaxing & entertaining. The 3-car garage (724 sq ft) includes built-in storage systems, & the second-floor walk-in attic adds convenient storage Updates: Roof 2024, Furnaces 2024, HW Heater 2022, AC Units 2015 & 2019. Quartz countertops, flooring including carpet, tile and hardwoods 2020, Primary bathroom reno 2020, Pool installed 2021
Listing Agent
1 Percent Lists Advantage Brokerage Email: movingcarolina@gmail.com License #309300
Open House Schedule
-
Sunday, April 27, 20253:00 to 5:00 pm4/27/2025 3:00:00 PM +00:004/27/2025 5:00:00 PM +00:00Add to Calendar
Home Details
Home Type
- Single Family
Est. Annual Taxes
- $3,698
Year Built
- Built in 2003
Lot Details
- Wood Fence
- Back Yard Fenced
- Private Lot
- Level Lot
- Irrigation
- Wooded Lot
- Property is zoned AP0
HOA Fees
- $45 Monthly HOA Fees
Parking
- 3 Car Attached Garage
- Driveway
- 6 Open Parking Spaces
Home Design
- Traditional Architecture
- Brick Exterior Construction
- Slab Foundation
- Vinyl Siding
Interior Spaces
- 2-Story Property
- Open Floorplan
- Ceiling Fan
- Insulated Windows
- French Doors
- Entrance Foyer
- Family Room with Fireplace
- Laundry Room
Kitchen
- Breakfast Bar
- Double Oven
- Electric Oven
- Electric Cooktop
- Microwave
- Dishwasher
- Kitchen Island
- Disposal
Flooring
- Bamboo
- Tile
Bedrooms and Bathrooms
- 4 Bedrooms
- Walk-In Closet
Pool
- In Ground Pool
- Fence Around Pool
Outdoor Features
- Pond
- Covered patio or porch
Schools
- Sandy Ridge Elementary School
- Marvin Ridge Middle School
- Marvin Ridge High School
Utilities
- Central Air
- Heating System Uses Natural Gas
Listing and Financial Details
- Assessor Parcel Number 06-159-090
Community Details
Overview
- Hawthorne Management Association, Phone Number (704) 337-0114
- Providence Glen Subdivision
- Mandatory home owners association
Amenities
- Picnic Area
Recreation
- Recreation Facilities
- Trails
Map
Home Values in the Area
Average Home Value in this Area
Tax History
| Year | Tax Paid | Tax Assessment Tax Assessment Total Assessment is a certain percentage of the fair market value that is determined by local assessors to be the total taxable value of land and additions on the property. | Land | Improvement |
|---|---|---|---|---|
| 2024 | $3,698 | $487,200 | $86,600 | $400,600 |
| 2023 | $3,590 | $487,200 | $86,600 | $400,600 |
| 2022 | $3,584 | $487,200 | $86,600 | $400,600 |
| 2021 | $3,185 | $456,600 | $86,600 | $370,000 |
| 2020 | $2,653 | $324,950 | $58,850 | $266,100 |
| 2019 | $2,653 | $324,950 | $58,850 | $266,100 |
| 2018 | $0 | $324,950 | $58,850 | $266,100 |
| 2017 | $2,796 | $325,000 | $58,900 | $266,100 |
| 2016 | $2,586 | $324,950 | $58,850 | $266,100 |
| 2015 | $2,615 | $324,950 | $58,850 | $266,100 |
| 2014 | $2,299 | $340,320 | $84,800 | $255,520 |
Property History
| Date | Event | Price | Change | Sq Ft Price |
|---|---|---|---|---|
| 04/25/2025 04/25/25 | For Sale | $925,000 | -- | $270 / Sq Ft |
Deed History
| Date | Type | Sale Price | Title Company |
|---|---|---|---|
| Interfamily Deed Transfer | -- | None Available | |
| Interfamily Deed Transfer | -- | None Available | |
| Warranty Deed | $329,000 | -- | |
| Warranty Deed | $314,000 | -- |
Mortgage History
| Date | Status | Loan Amount | Loan Type |
|---|---|---|---|
| Open | $210,000 | Credit Line Revolving | |
| Closed | $160,000 | Credit Line Revolving | |
| Closed | $200,000 | Fannie Mae Freddie Mac | |
| Previous Owner | $250,000 | Purchase Money Mortgage |
Similar Homes in Waxhaw, NC
Source: Canopy MLS (Canopy Realtor® Association)
MLS Number: 4247603
APN: 06-159-090
- 2003 Ptarmigan Ct
- 2004 Ptarmigan Ct
- 1700 Therrell Farms Rd
- 1614 Shimron Ln
- 7114 Stonehaven Dr
- 1231 Restoration Dr
- 8033 Penman Springs Dr
- 1406 Smoketree Ct
- 1005 Piper Meadows Dr Unit 1
- 8120 Calistoga Ln
- 345 Somerled Way
- 7605 Berryfield Ct
- 2317 Barrington Ridge Dr
- 8328 Victoria Lake Dr
- 2017 Belle Grove Dr
- 0 Wingard Rd Unit CAR4181478
- 8412 Channel Way
- 8805 Wingard Rd
- 8825 Wingard Rd
- 8827 Wingard Rd
